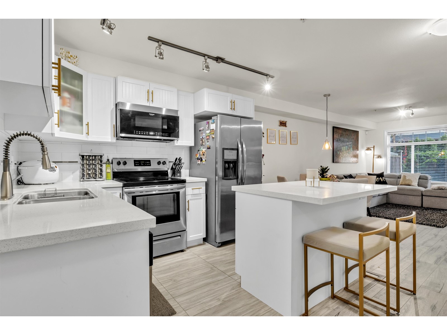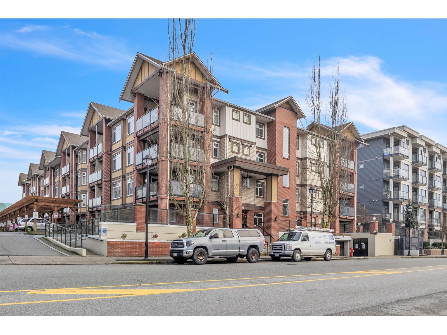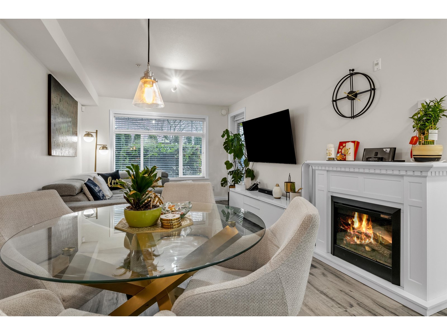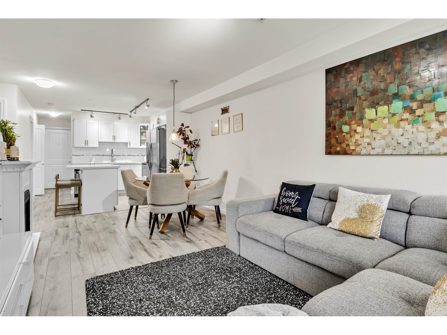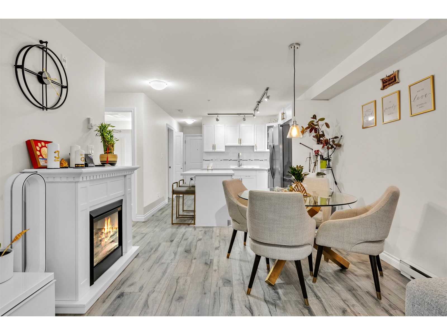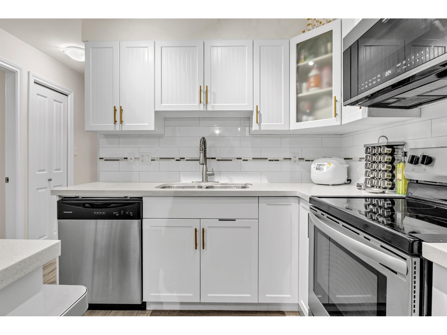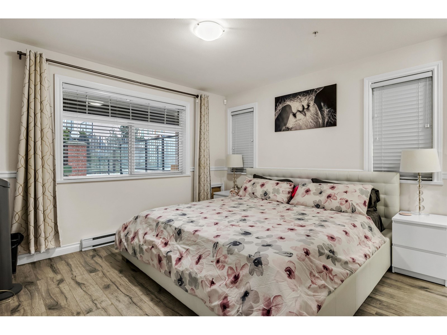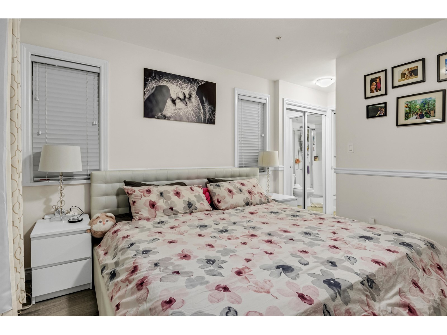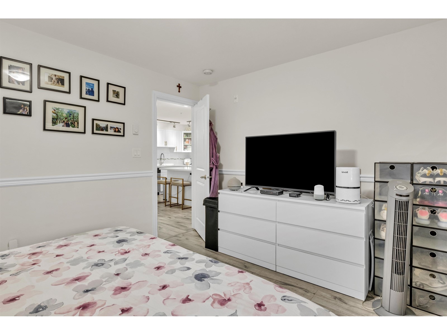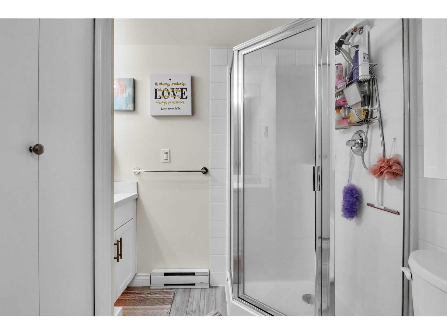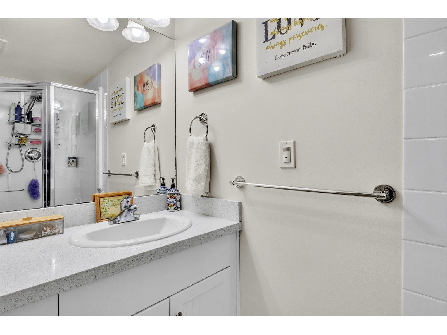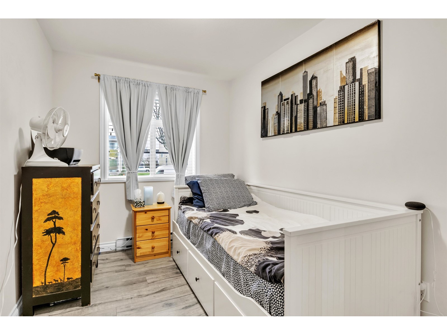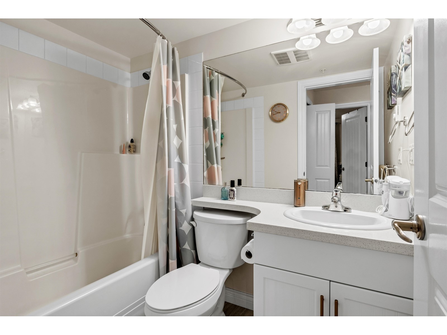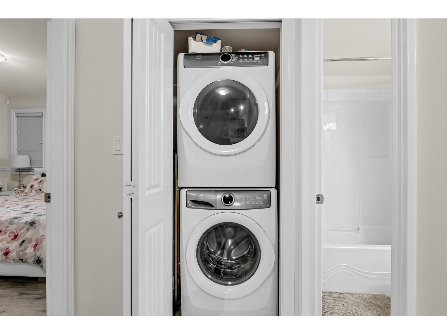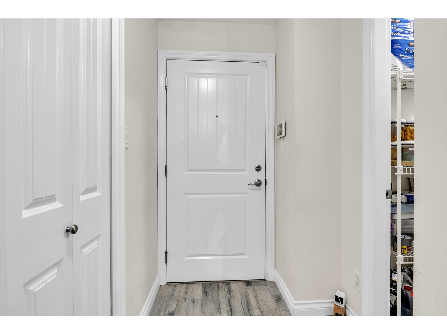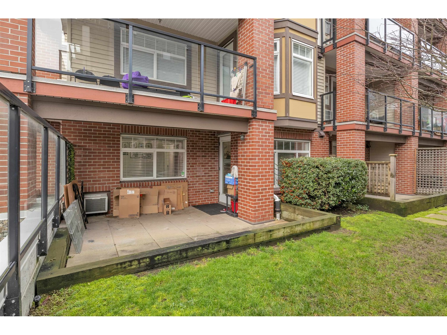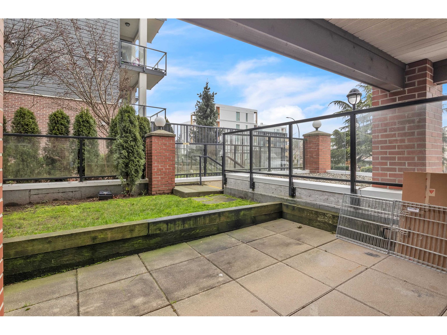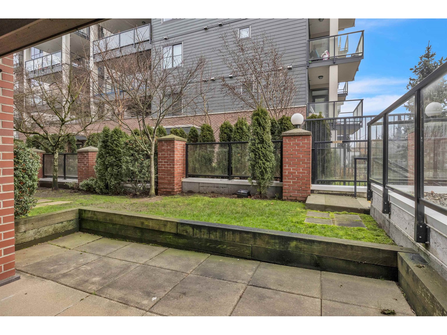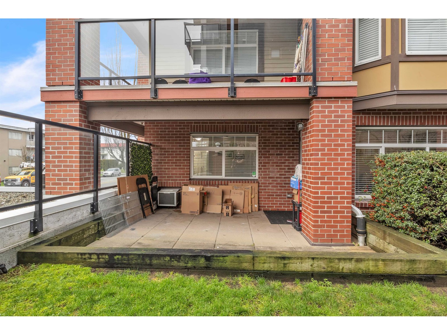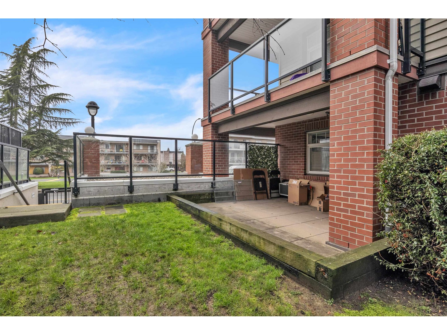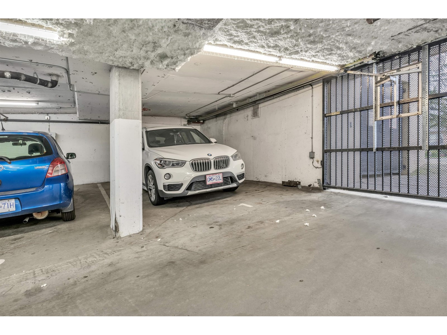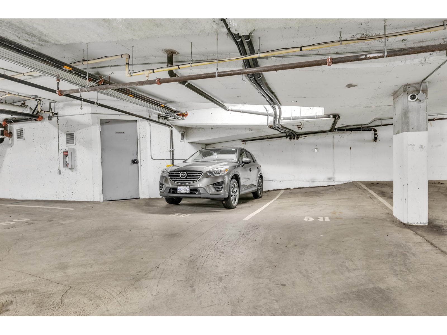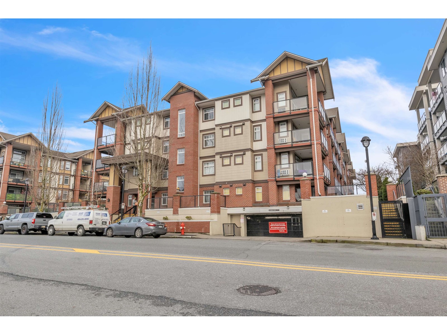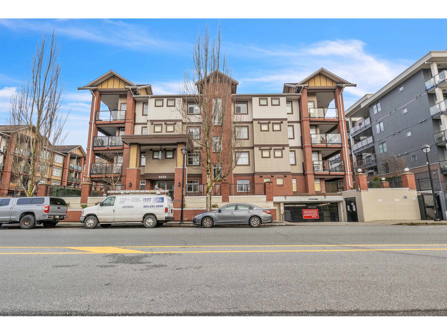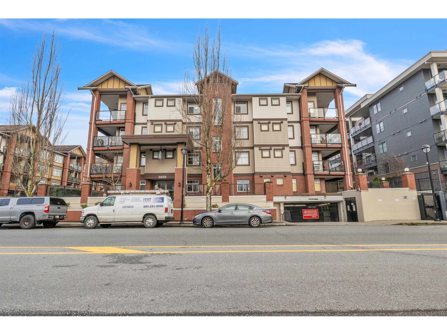Description
Welcome to Paddington Station! This bright 838 sq. ft. ground-floor corner unit offers a perfect blend of comfort and convenience with 2 separated bedrooms, 2 bathrooms, & 2 PARKING spaces. The spacious 14' x 12' extended patio w/ gated street access is ideal for entertaining, or for families with pets/kids. Living space/DR with electric fireplace adds to the cozy ambiance. The open kitchen features white shaker-style cabinetry, quartz countertops, stainless steel appliances, a built-in microwave, and a large island. The primary bedroom w/ AC overlooks the patio and incl a walk-through closet w/ mirrored doors leading to a 3-piece ensuite. Caretaker and rentable guest suite just across the hall. The building is pet/rental-friendly w/ ample visitor and street parking. Located close to shopping, restaurants, transit & future skytrain. OPEN HOUSE March 16 2-4 PM
General Info
| MLS Listing ID: R2964012 | Bedrooms: 2 | Bathrooms: 2 | Year Built: 0 |
| Parking: Underground | Heating: Baseboard heaters | Lotsize: N/A | Air Conditioning : Air Conditioned |
| Home Style: Storage | Finished Floor Area: N/A | Fireplaces: Smoke Detectors, Sprinkler System-Fire | Basement: None |
