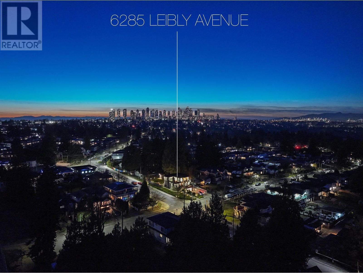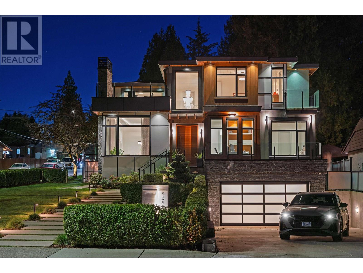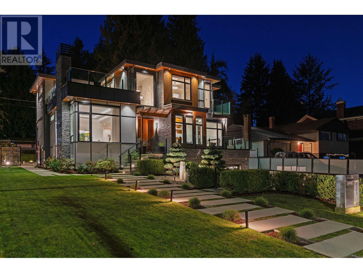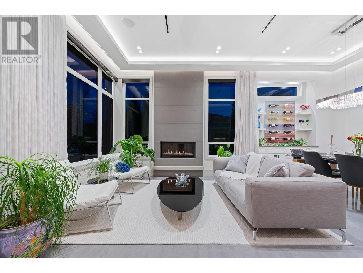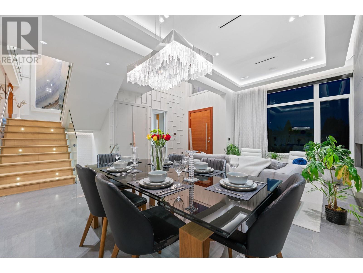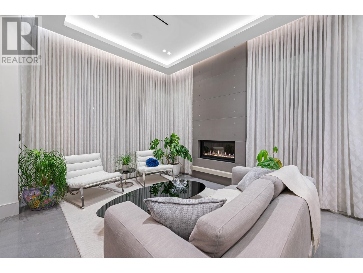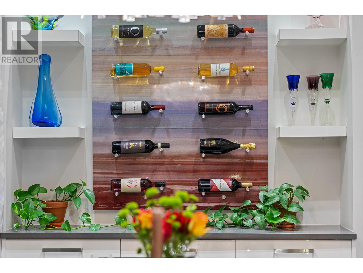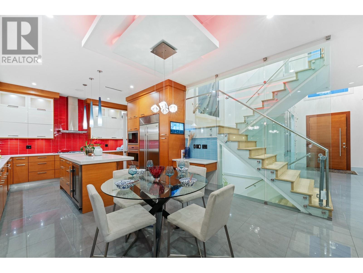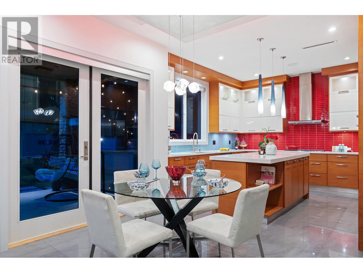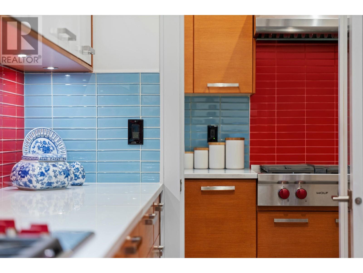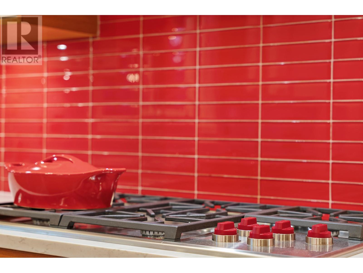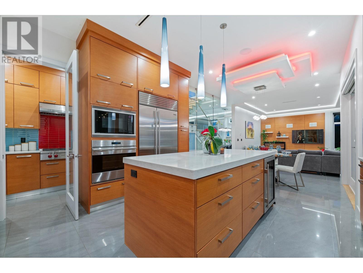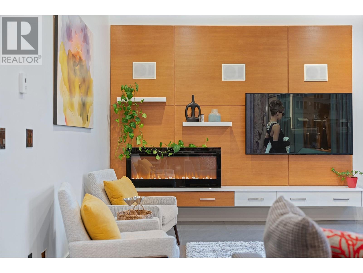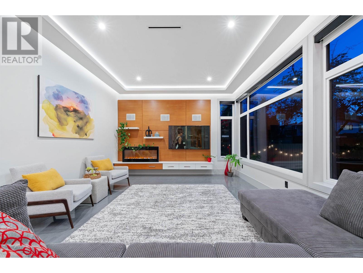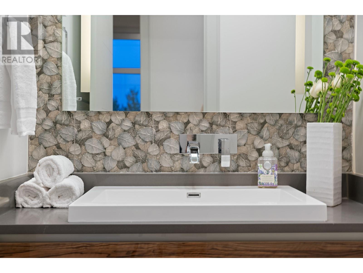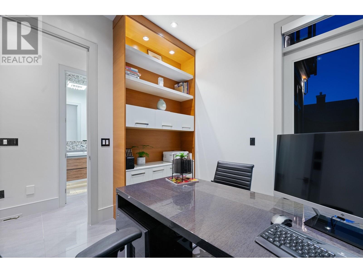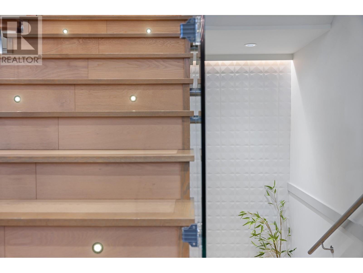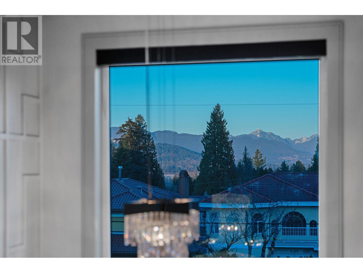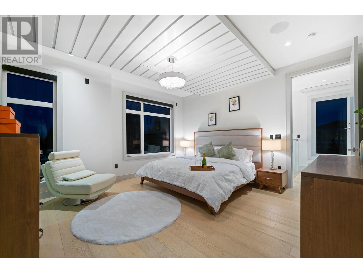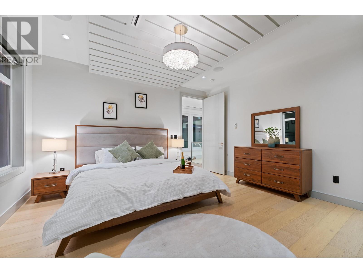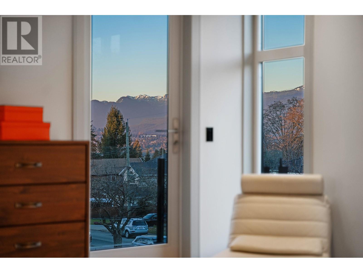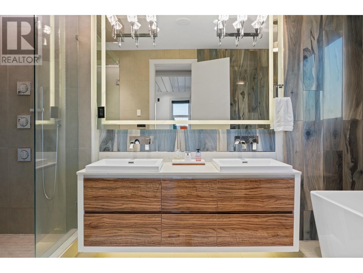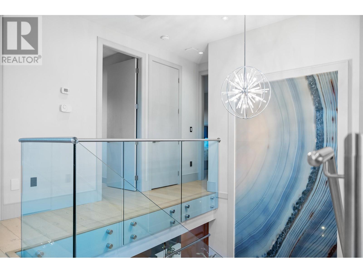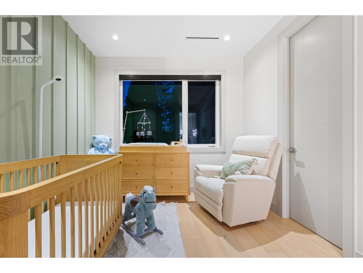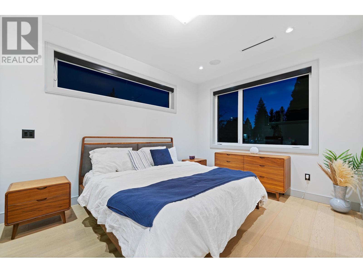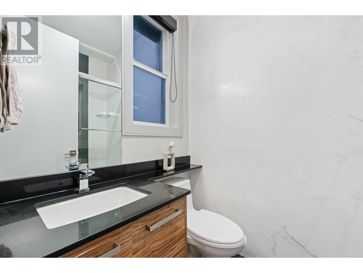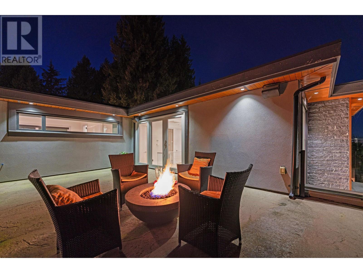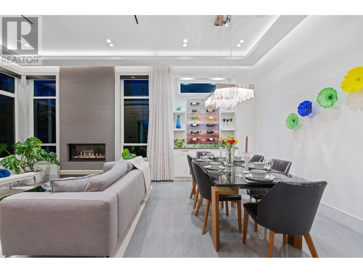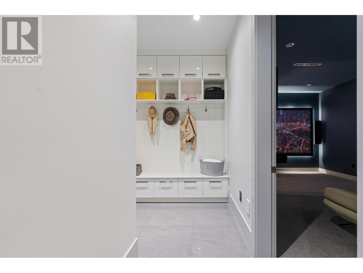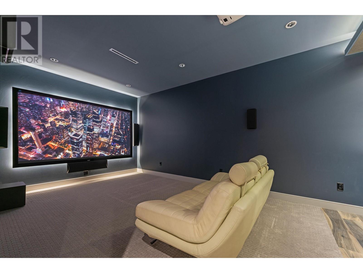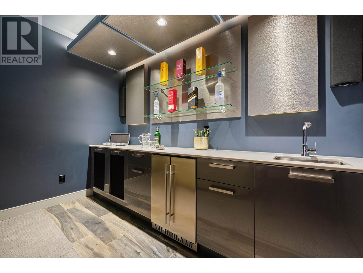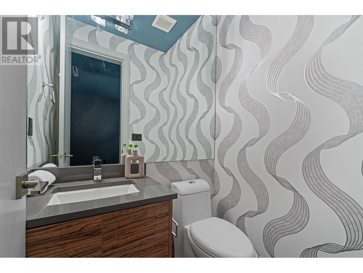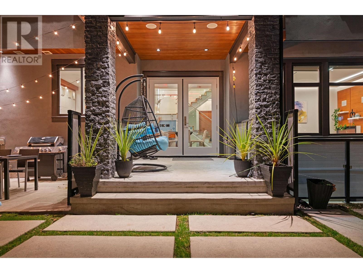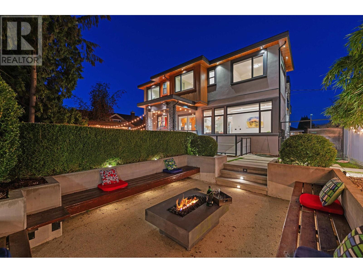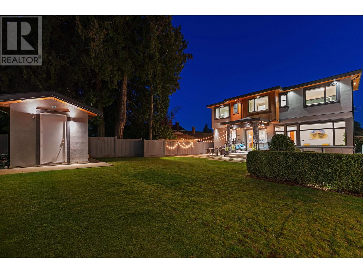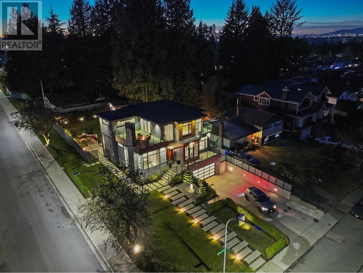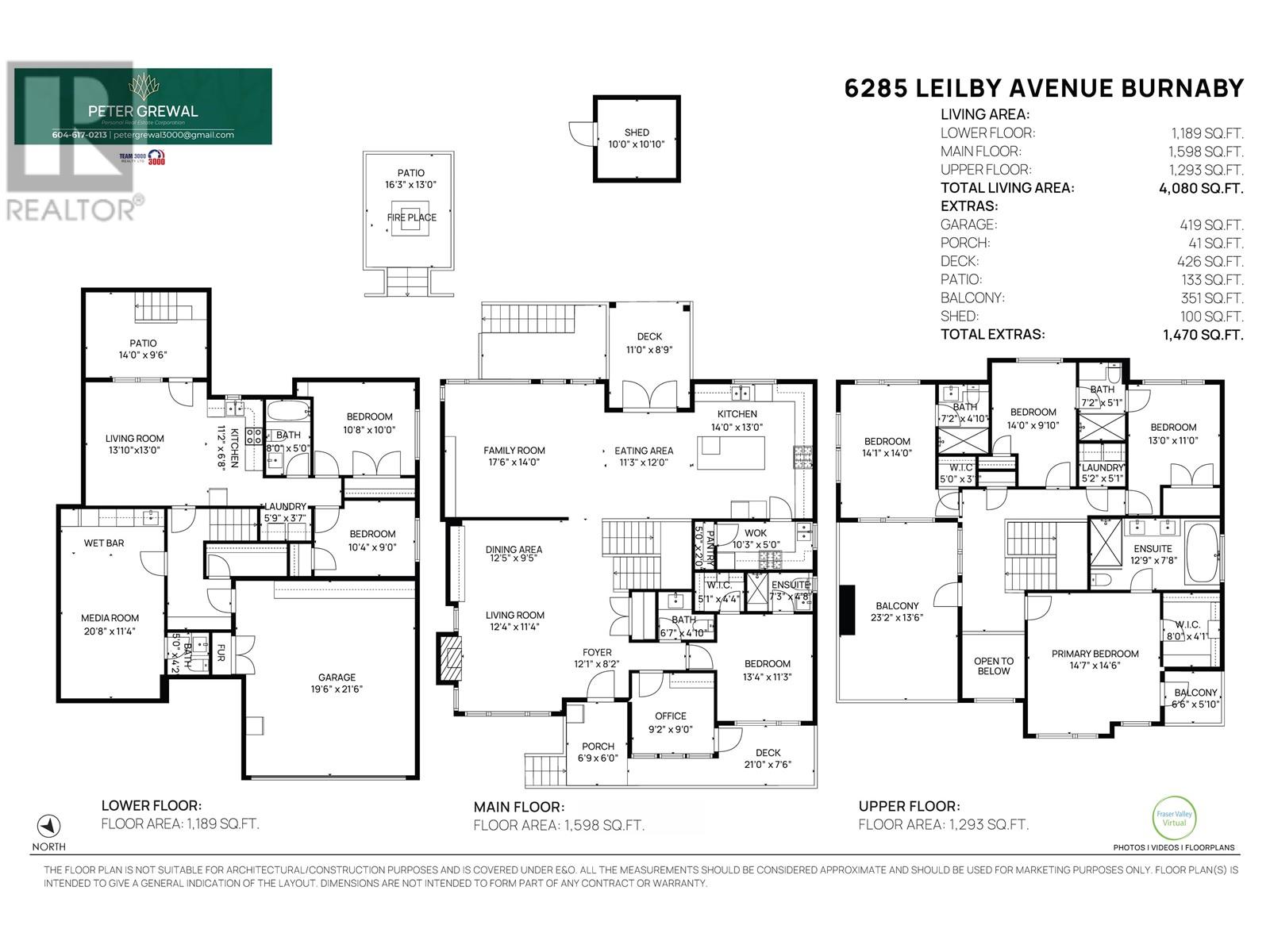Description
Welcome to 6285 Leibly Avenue, a stunning contemporary residence in Burnaby??s prestigious Deer Lake Buckingham neighborhood. Enjoy breathtaking panoramic views of the North Shore Mountains and city skyline from the expansive 300 sq. ft. rooftop deck, complete with a natural gas firepit. Designed by Vancouver??s premier Design + Build firm, Paragon Design Group, this home flawlessly blends form and function. The main floor features a grand 20-ft foyer with Schonbek Swarovski chandeliers, open-concept living and dining areas, a chef??s kitchen with Wok kitchen and top-of-the-line Sub-Zero & Wolf appliances, plus a den, family room, and a master suite. The upper level offers 4 master suites with ensuites, a laundry area, and rooftop access. The lower level includes a 2-bedroom legal suite, home theater with wet bar, and smart home automation. Multiple patios, firepits, and a 20+ seating backyard firepit make this estate an entertainer??s dream. Join us for an Open House with food and drinks on March 2, 1:30-4:30 pm.
General Info
| MLS Listing ID: R2964185 | Bedrooms: 7 | Bathrooms: 7 | Year Built: 2016 |
| Parking: Garage | Heating: N/A | Lotsize: 8758 sqft | Air Conditioning : Air Conditioned |
| Home Style: Storage Shed | Finished Floor Area: N/A | Fireplaces: Security system | Basement: Crawl space (Finished) |
Amenities/Features
- Central location
- Private setting
- Wet bar
