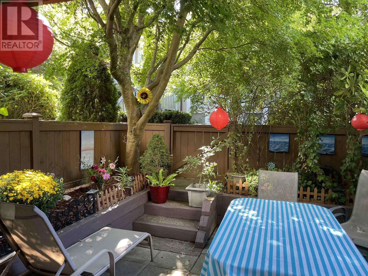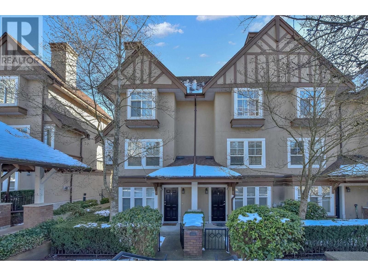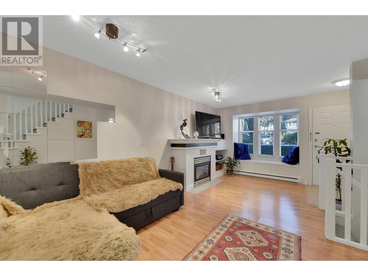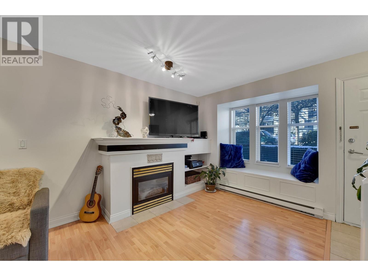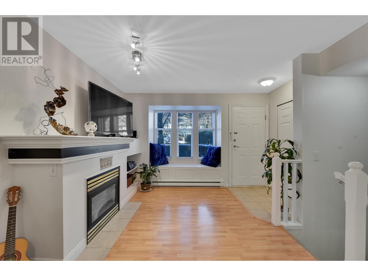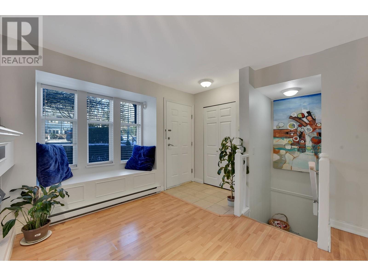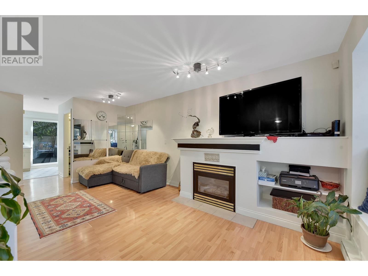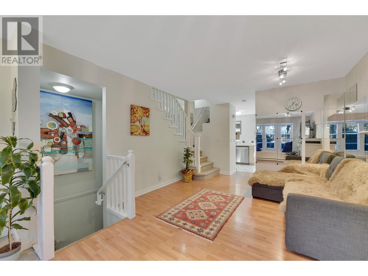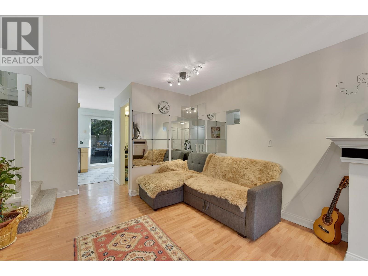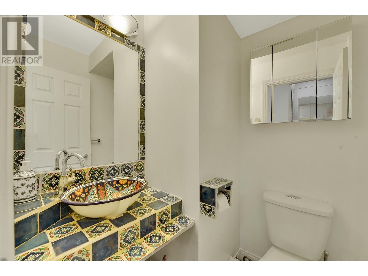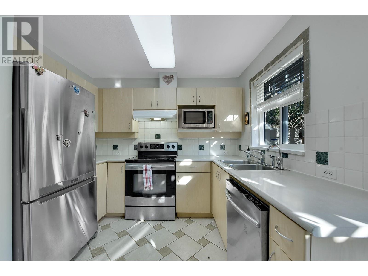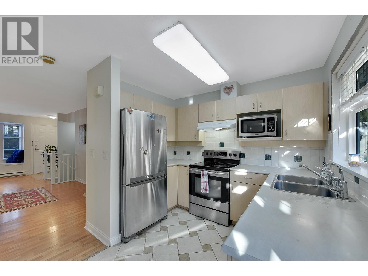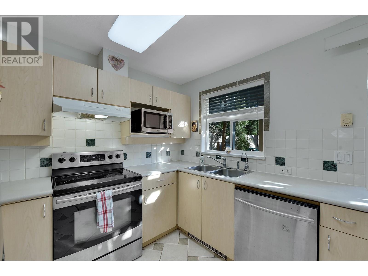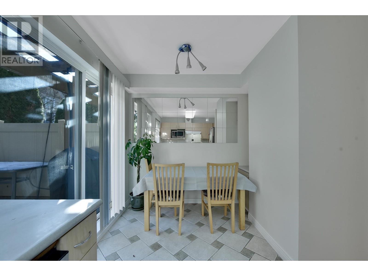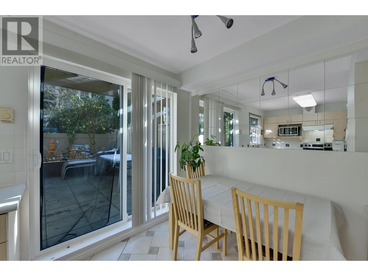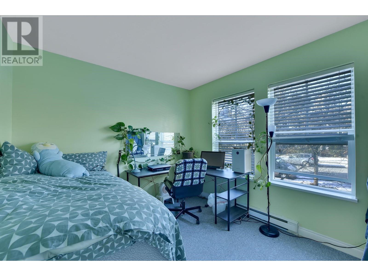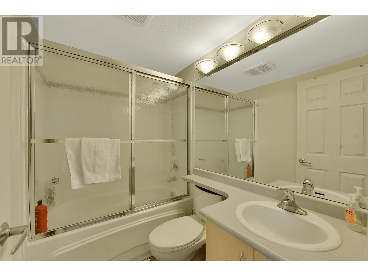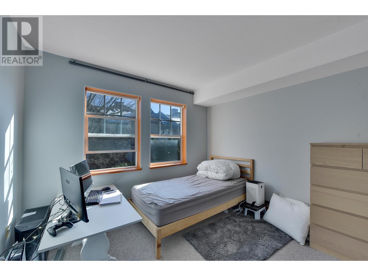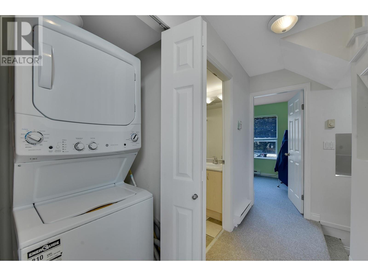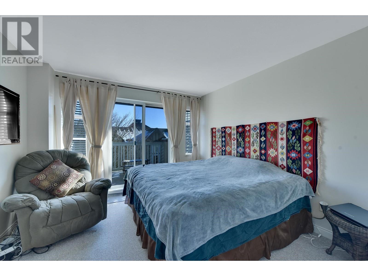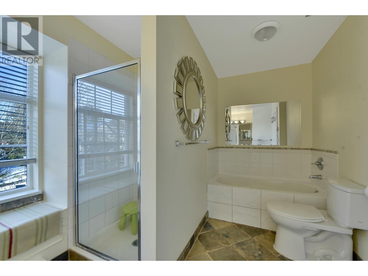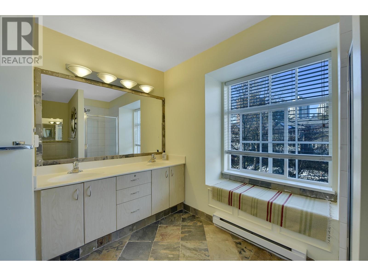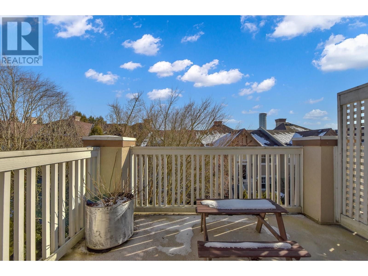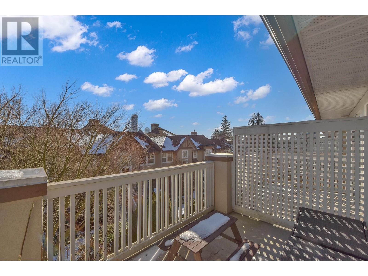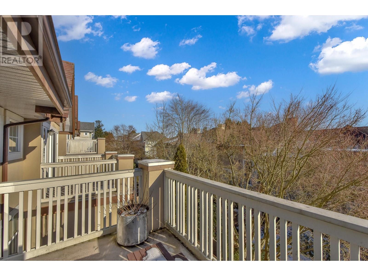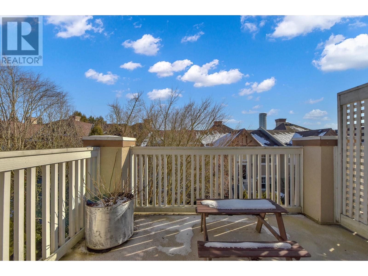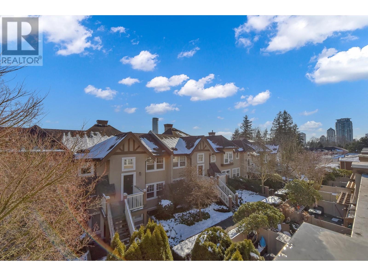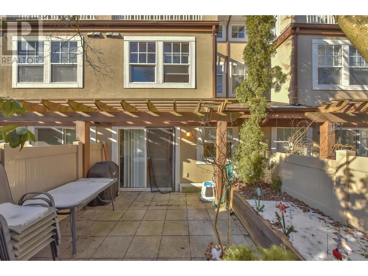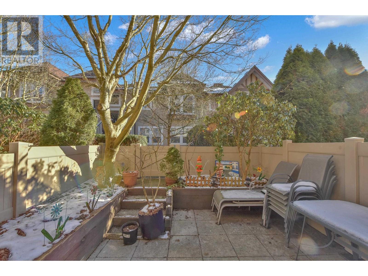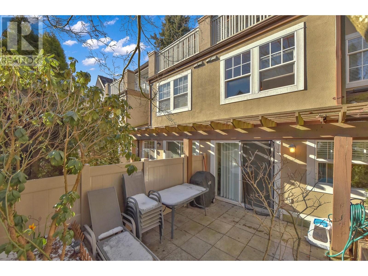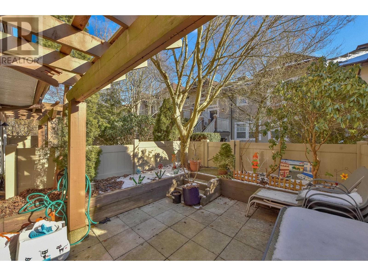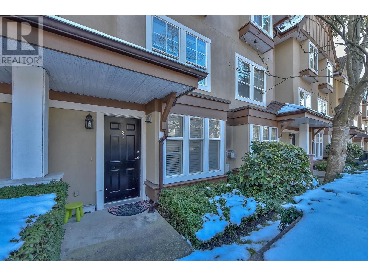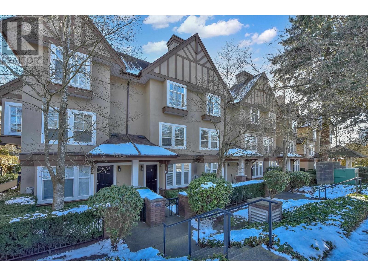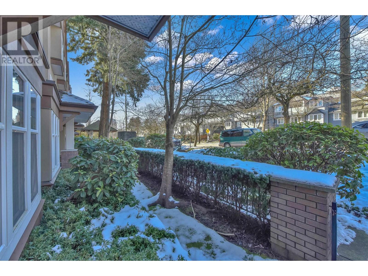Description
DON'T LOOK ANY FURTHER, THIS IS IT! Bright & spacious 3 level home with 3 bedrooms, 3 bath, fully fenced backyard with easy access to all amenities offering seclusion and privacy. Living room with laminate floors, gas fireplace, formal dining, kitchen with plenty cupboard space, E/A & a powder room on the main. You will enjoy the sunny backyard adjacent to the kitchen, perfect for kids, families & pets. Top floor features large master with 5 pc. en-suite, WIC & a private balcony. Two additional bedrooms with plenty of storage and WIC. Lower level has the storage/utility room with direct access to the parkade. Parking at your doorstep with two stalls provided. Insuite laundry, new hot water tank, fresh paint & so much more to see. Great neighbourhood, ideal location, in the Taylor Elementary & Byrne Creek Secondary School catchment. Walking distance to SkyTrain, Shopping, Library, Restaurants, Community Center & Parks. A MUST SEE! OPEN by APPOINTMENT ONLY.
General Info
| MLS Listing ID: R2966819 | Bedrooms: 3 | Bathrooms: 3 | Year Built: 1997 |
| Parking: N/A | Heating: Baseboard heaters | Lotsize: 0 | Air Conditioning : N/A |
| Home Style: N/A | Finished Floor Area: N/A | Fireplaces: N/A | Basement: Partial (Unknown) |
Amenities/Features
- Central location
