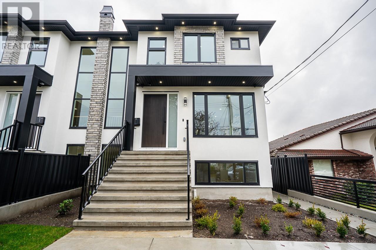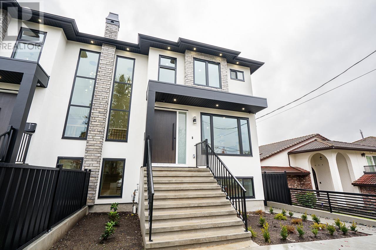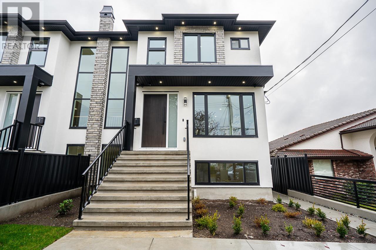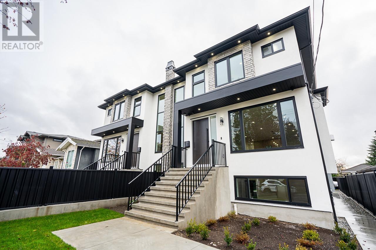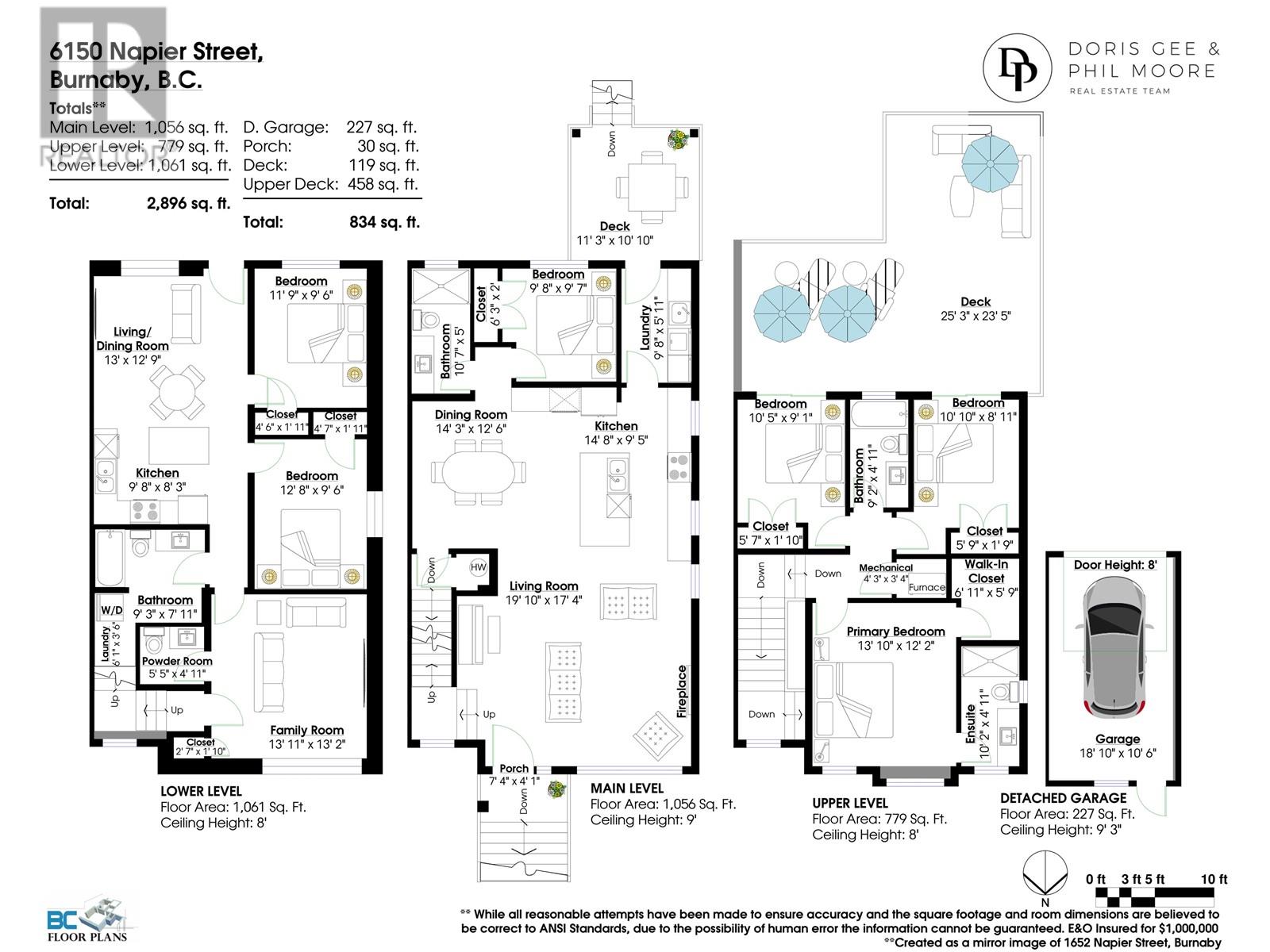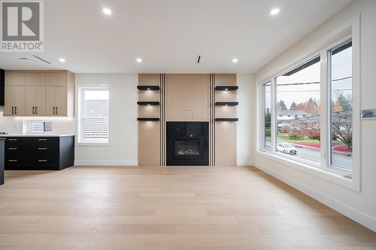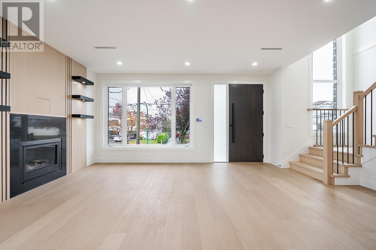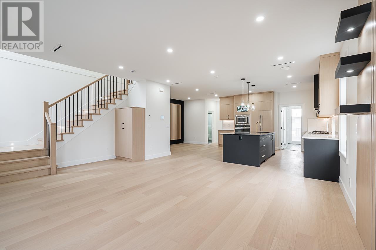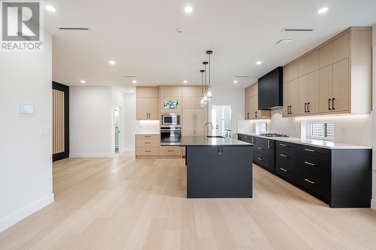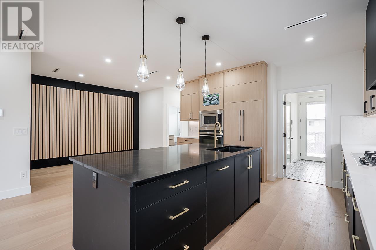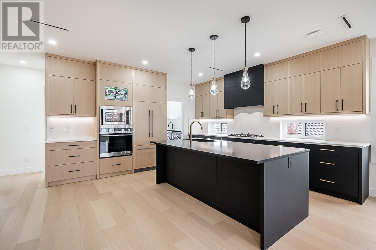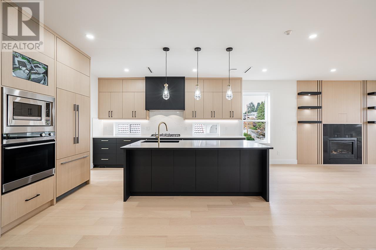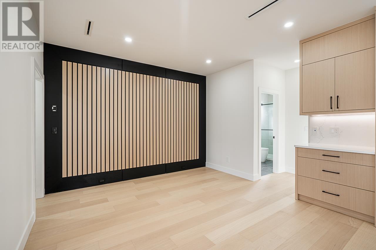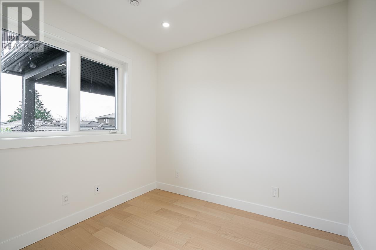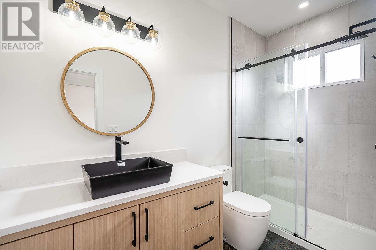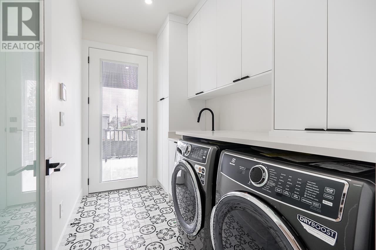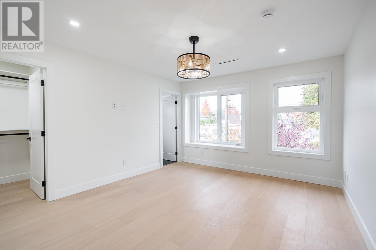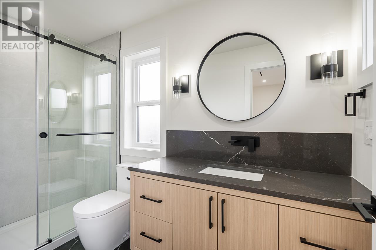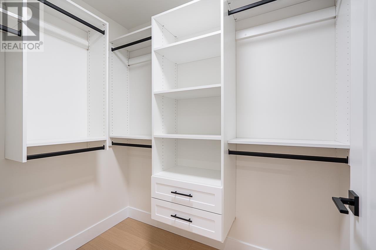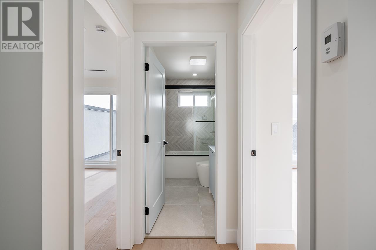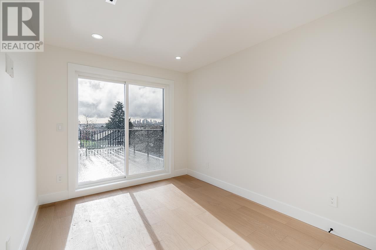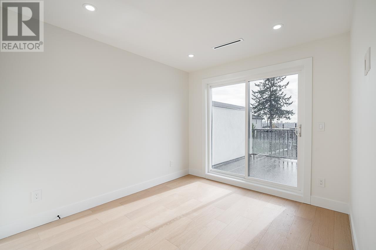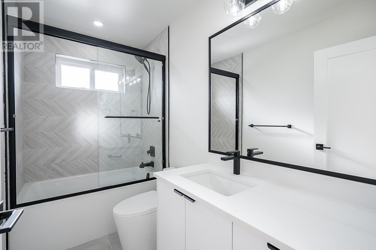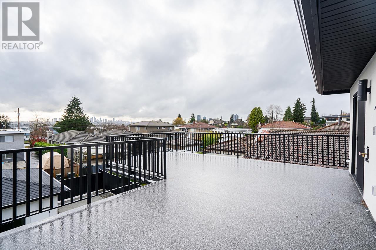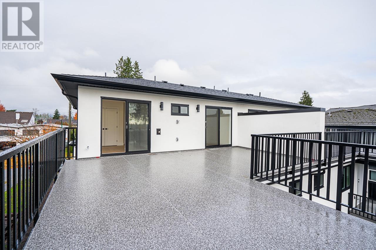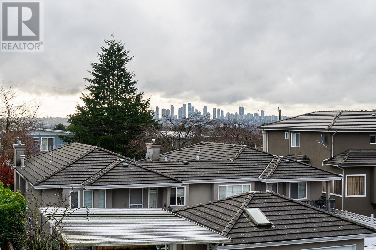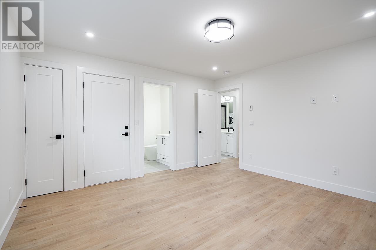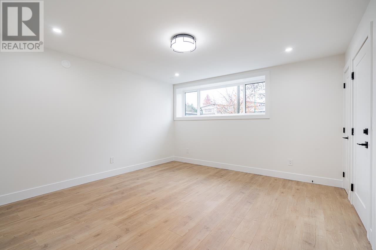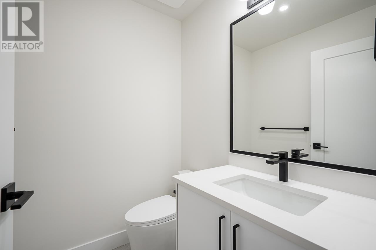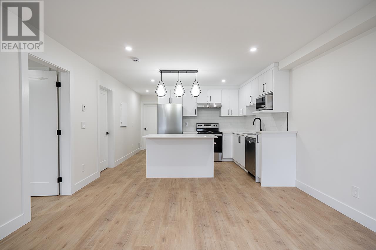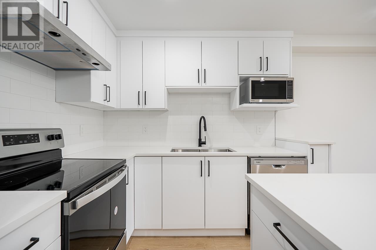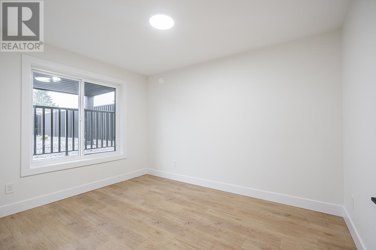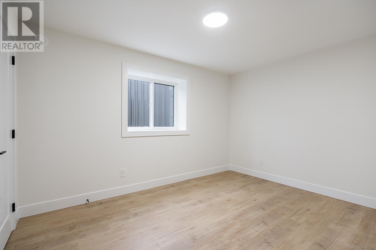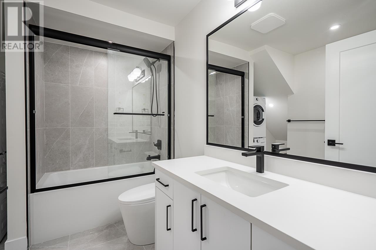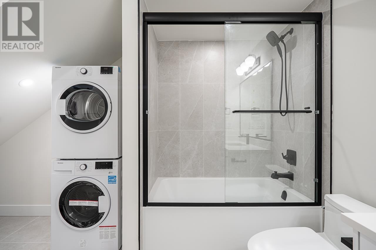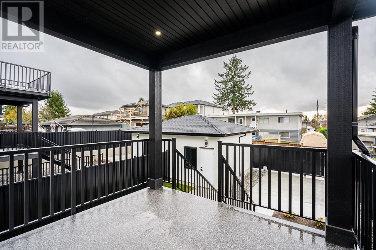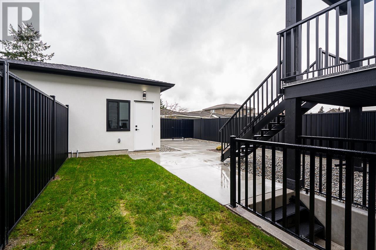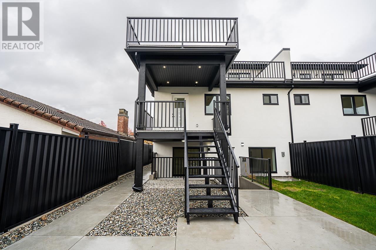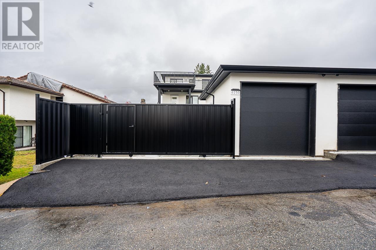Description
GORGEOUS 3-LEVEL 1/2 DUPLEX in PARKCREST! Stunning 2,896 square ft home featuring 9 ft ceilings on the main floor and a modern kitchen with gas cooking and a large island-ideal for entertaining! Open-concept dining & living areas with a cozy gas fireplace. The main floor includes a flexible bedroom/office and a 3-piece powder room for added convenience. Upstairs boasts 3 spacious bedrooms, 2 full baths, and a massive 25'3 x 23'5 deck for outdoor enjoyment. The basement offers a family room, 2-piece bath, and a 2-bedroom legal suite-a great mortgage helper! High-quality finishes throughout: Engineered hardwood on main & upper floors Laminated flooring in basement Security system with 4 cameras Stucco & stone exterior Air conditioning & hot water radiant floor heating Prime location! Walking distance to Aubrey Elementary & Burnaby North Secondary, close to BCIT, SFU, and Kensington Plaza. 6152 Napier Street also available!
General Info
| MLS Listing ID: R2968345 | Bedrooms: 6 | Bathrooms: 5 | Year Built: 2024 |
| Parking: Garage | Heating: Hot Water, Radiant heat | Lotsize: 7323 sqft | Air Conditioning : Air Conditioned |
| Home Style: N/A | Finished Floor Area: N/A | Fireplaces: Security system | Basement: N/A |
Amenities/Features
- Central location
