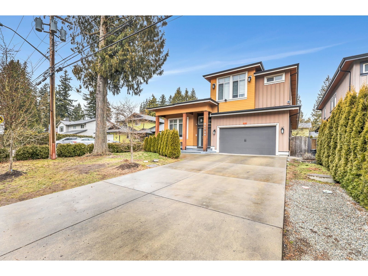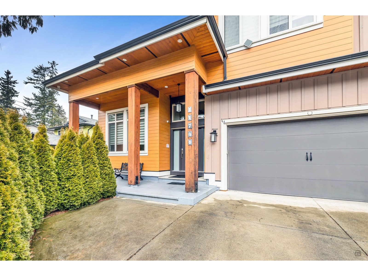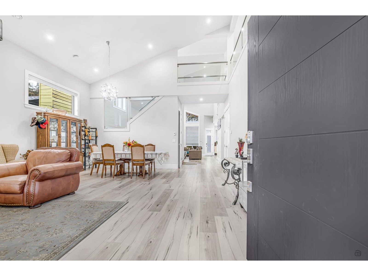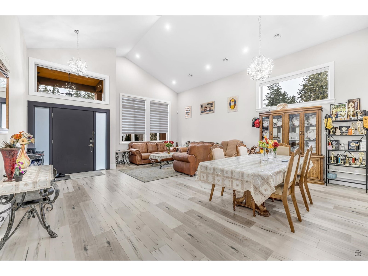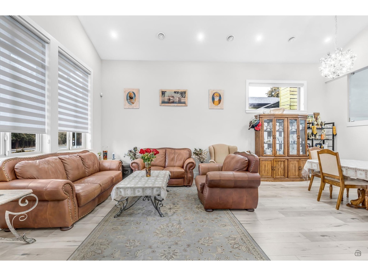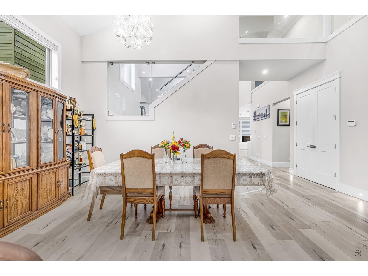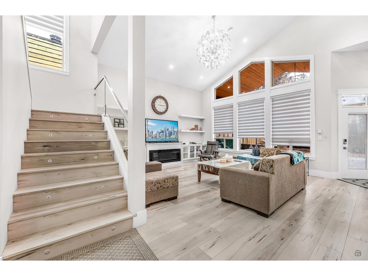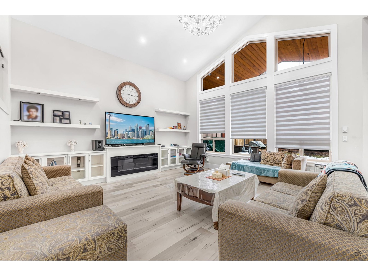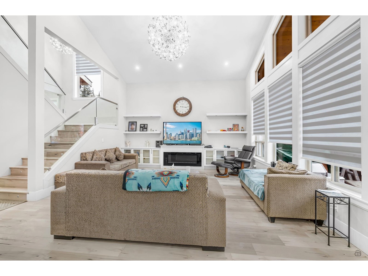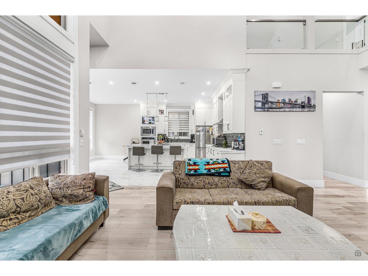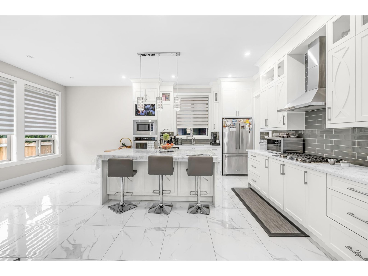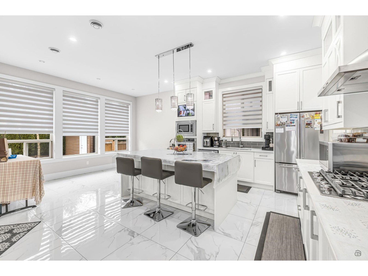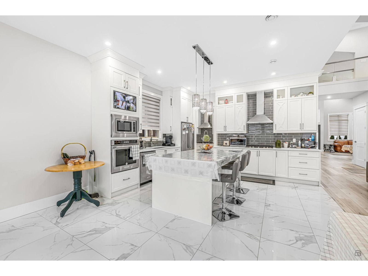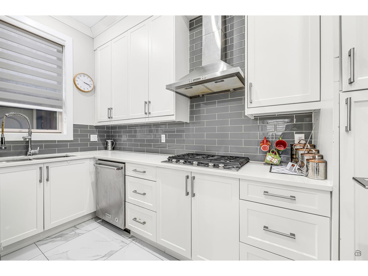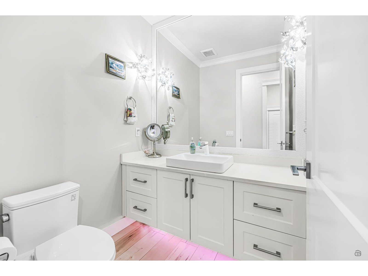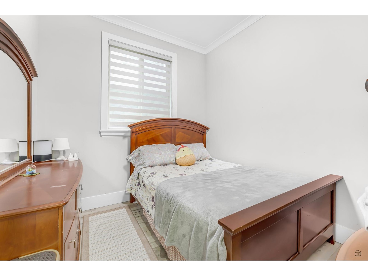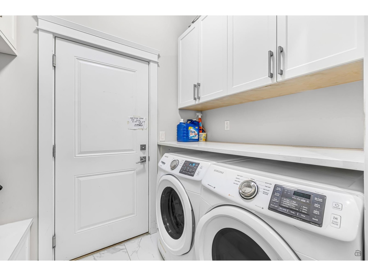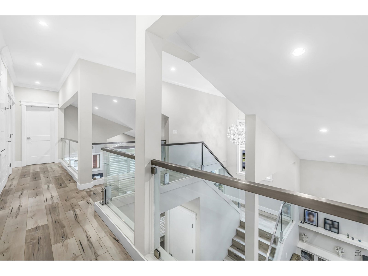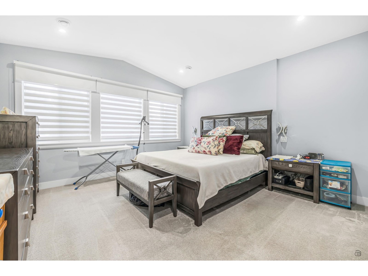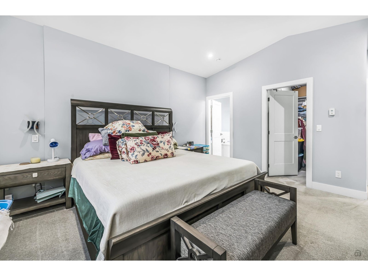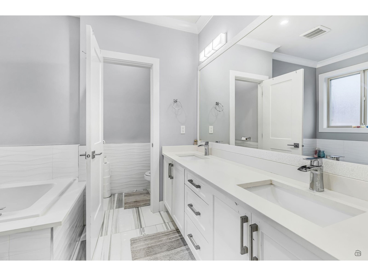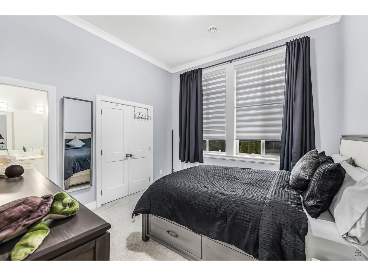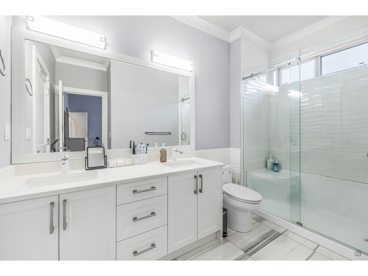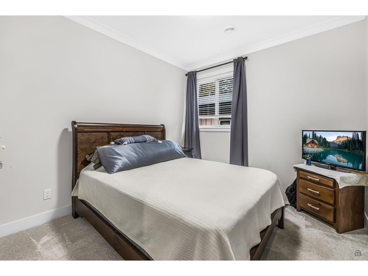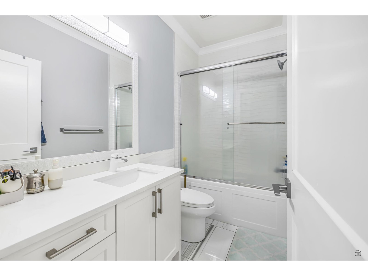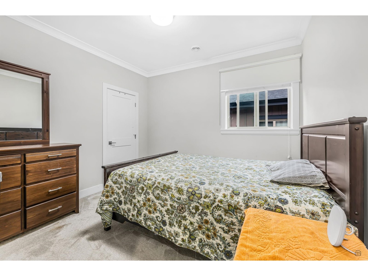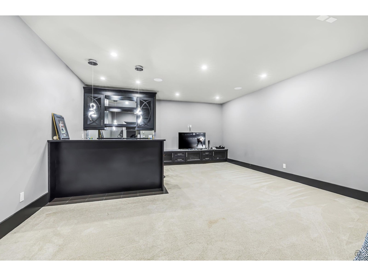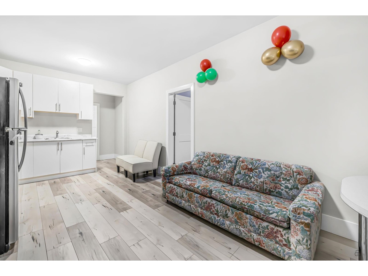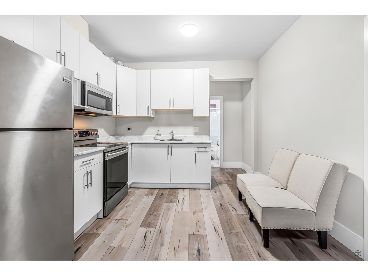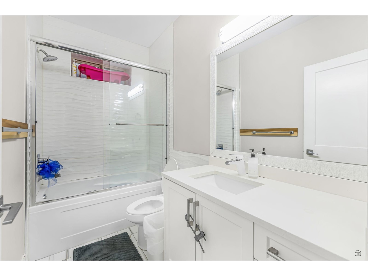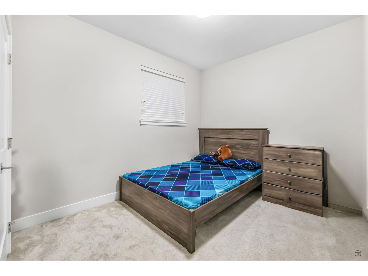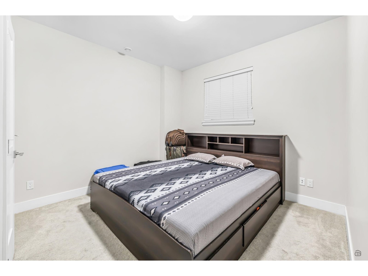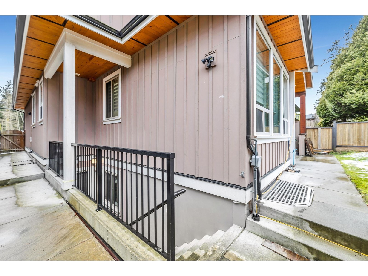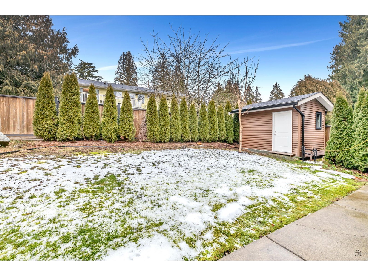Description
Welcome to this spacious home in the heart of Sunshine Hills! If you're looking for an inviting, open-concept design with a warm and welcoming ambiance in an unbeatable location, your search ends here. Step into a grand foyer with soaring ceilings that create a bright and airy atmosphere. The modern West Coast design seamlessly blends indoor and outdoor elements, enhanced by sleek glass railings that allow natural light to flood the space. The spacious family room flows effortlessly into the gourmet kitchen and space kitchen, featuring gas ranges and stainless steel appliances. With 7 bedrooms and 6 bathrooms, this home offers ample space for the whole family. A generous recreation area provides the perfect setting for entertaining. Plus, a 2-bedroom basement suite and an additional bachelor suite serve as excellent mortgage helpers. Don't miss this incredible opportunity-schedule your private viewing today!
General Info
| MLS Listing ID: R2968523 | Bedrooms: 7 | Bathrooms: 6 | Year Built: 0 |
| Parking: Garage | Heating: Radiant heat | Lotsize: 6136 sqft | Air Conditioning : N/A |
| Home Style: Storage | Finished Floor Area: N/A | Fireplaces: N/A | Basement: N/A |
