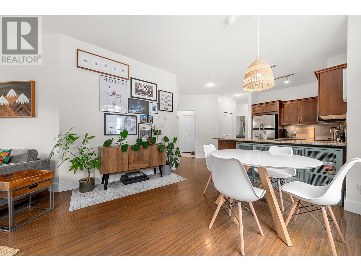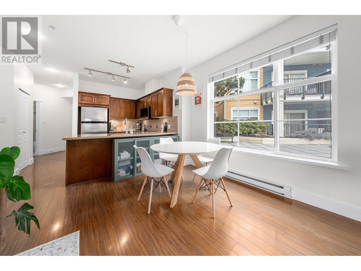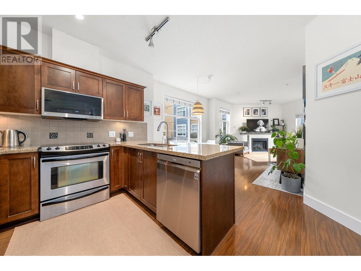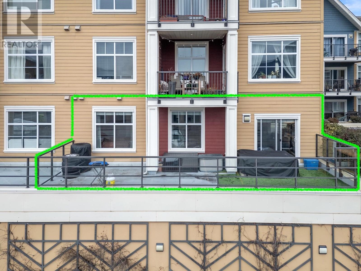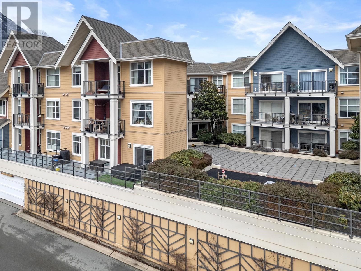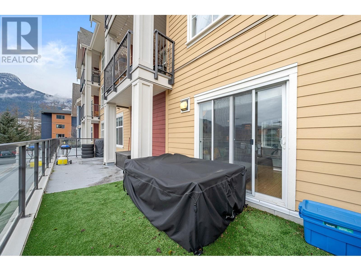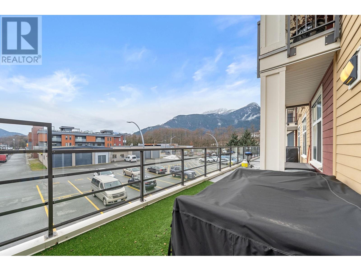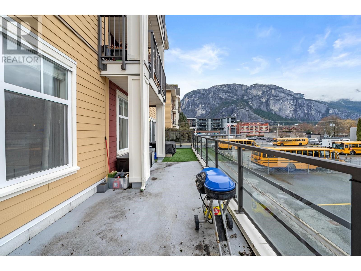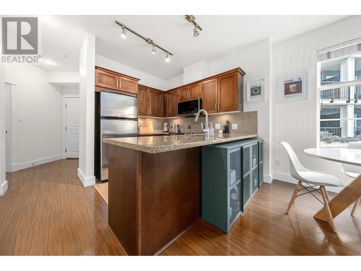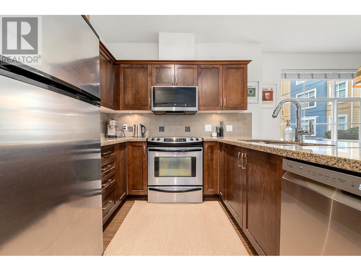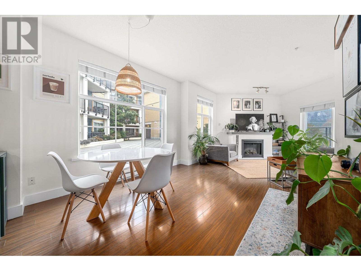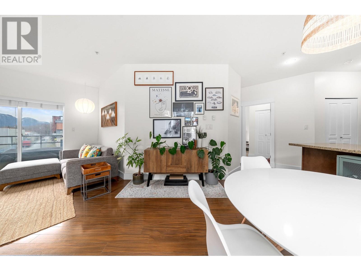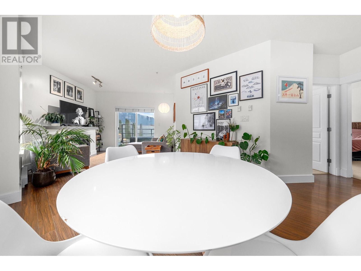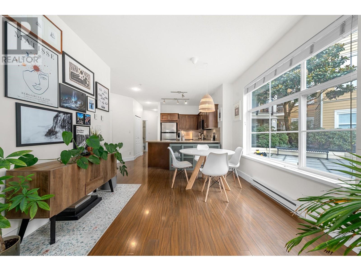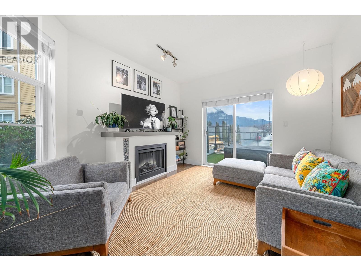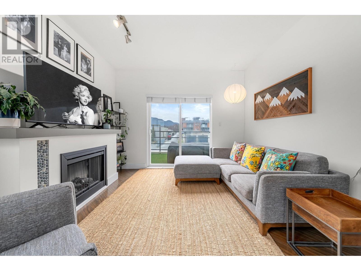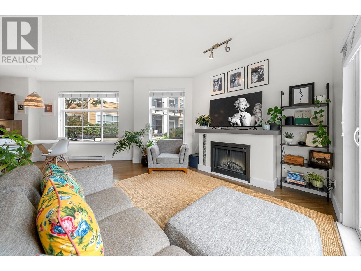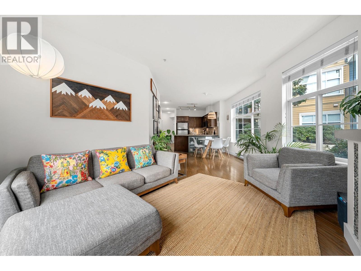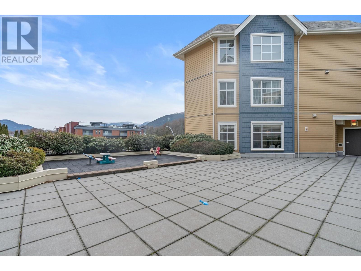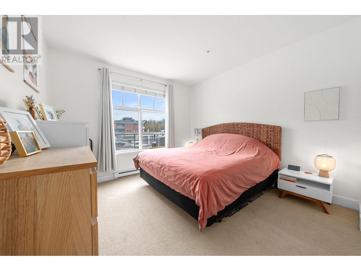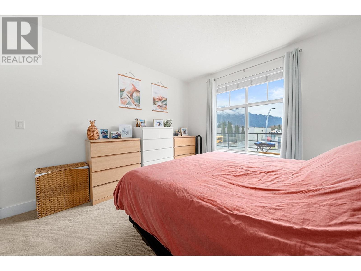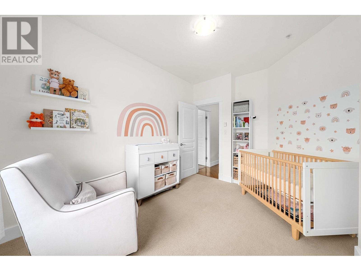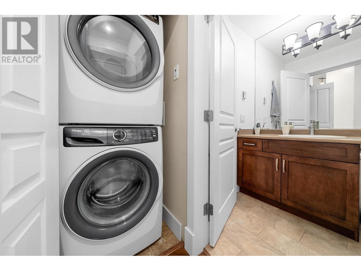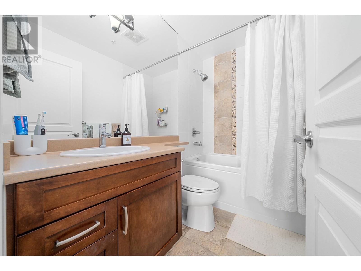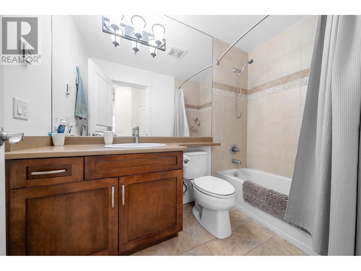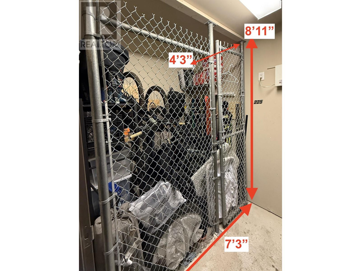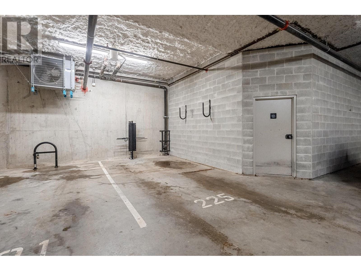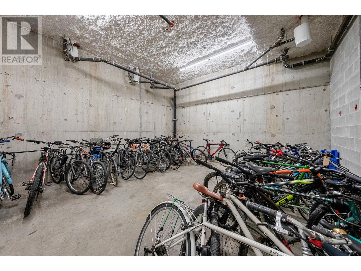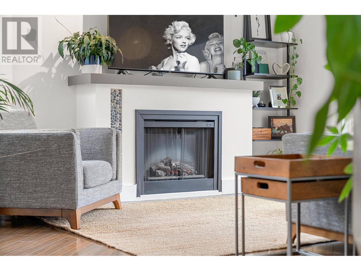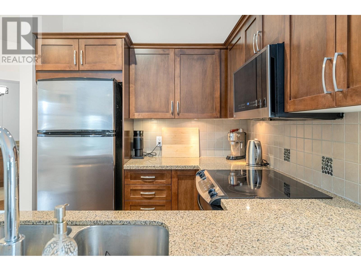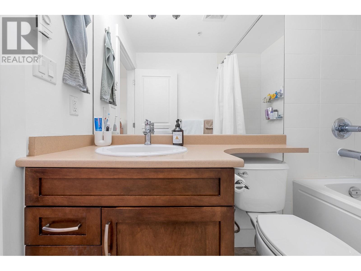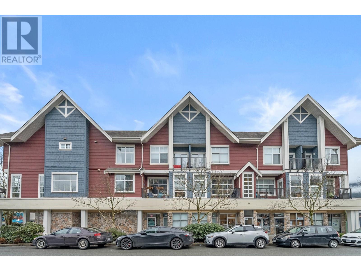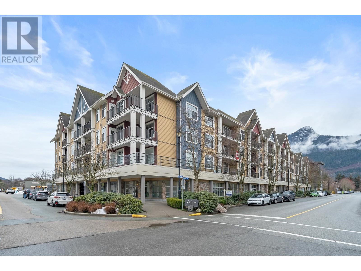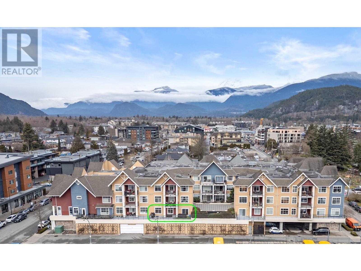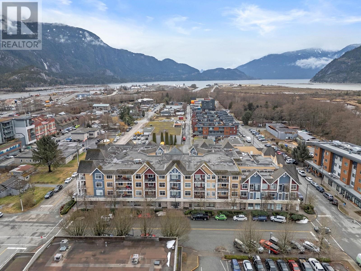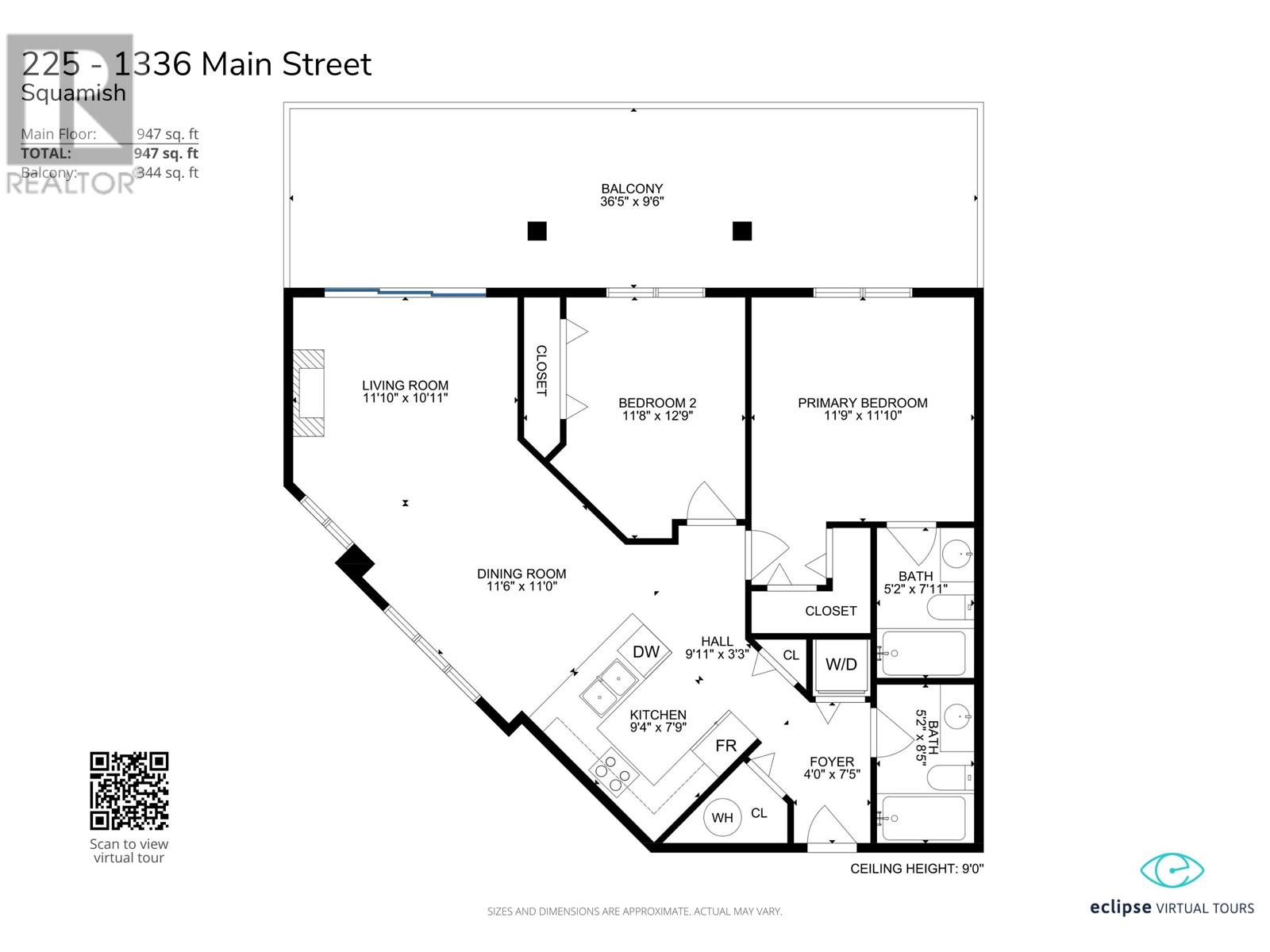Description
One of the most desirable units in the Artisan in beautiful DT Squamish. End unit 2BR/2BA with an exceptional layout offering privacy yet perfect socializing at your doorstep. 36 foot long (346 ft??) private deck with panoramic views of The Chief, Shannon Falls & mtn's to the south & west. Room for BBQ, dining plus lounging. Massive storage room (over 6 feet wide & goes floor-to-ceiling) on the same floor just down the hall with room for multiple mountain bikes, shelving system, storage bins & more. 1 secure over-height parking spot tall enough to dry out your tent on top of your vehicle plus an additional bike room right next to your end spot. Large common areas with kids play area close enough to hand food from your BBQ or cold ones from your kitchen window. A wonderful layout with all the storage to support this world class lifestyle just steps from shops, library, eats, treats & adventures.
General Info
| MLS Listing ID: R2969711 | Bedrooms: 2 | Bathrooms: 2 | Year Built: 2008 |
| Parking: Visitor Parking | Heating: Baseboard heaters | Lotsize: 0 | Air Conditioning : N/A |
| Home Style: N/A | Finished Floor Area: N/A | Fireplaces: Sprinkler System-Fire | Basement: N/A |
Amenities/Features
- Central location
- Elevator
