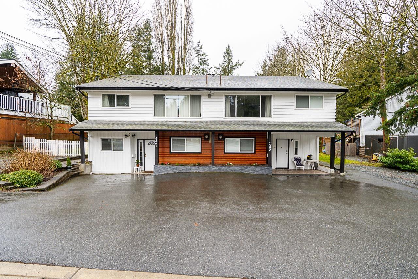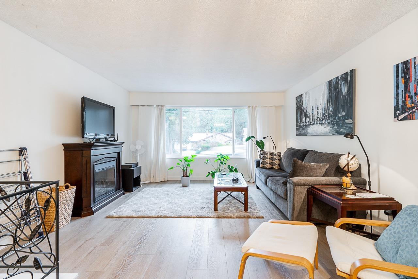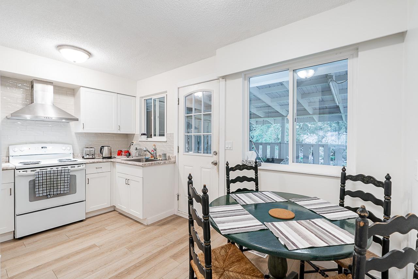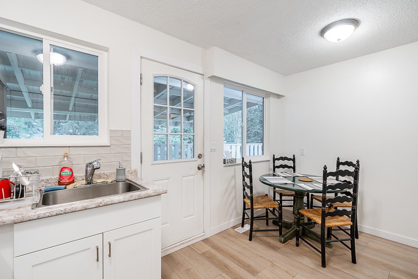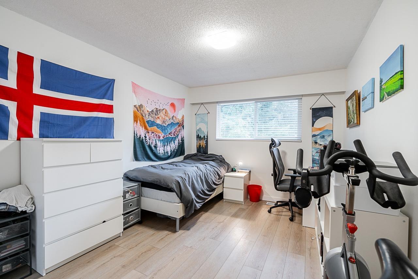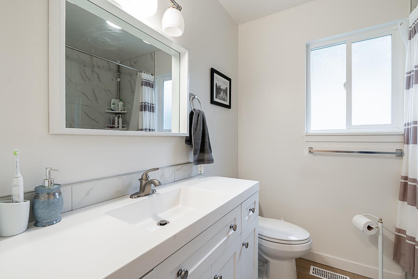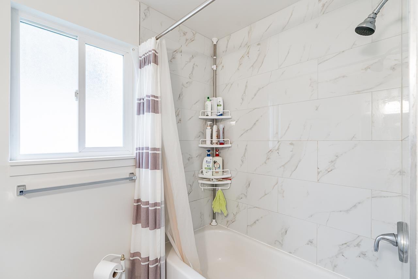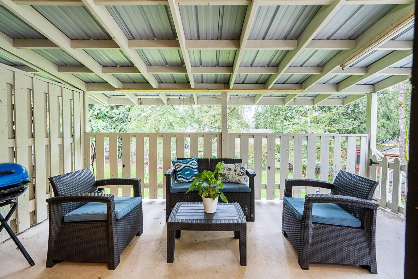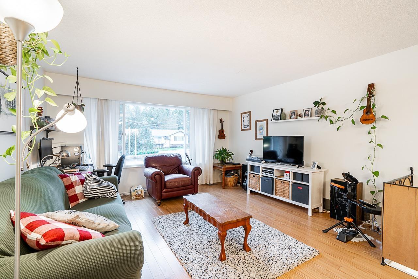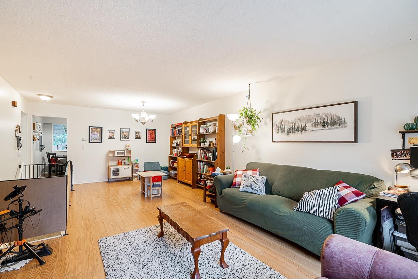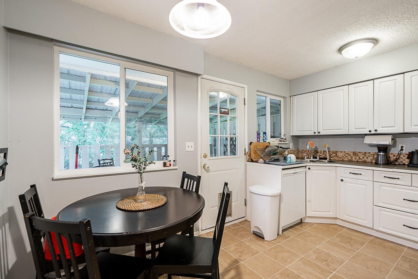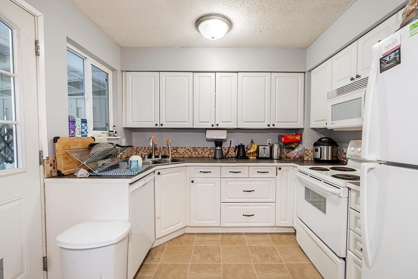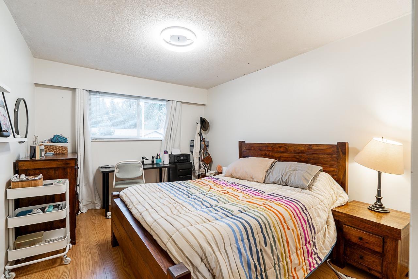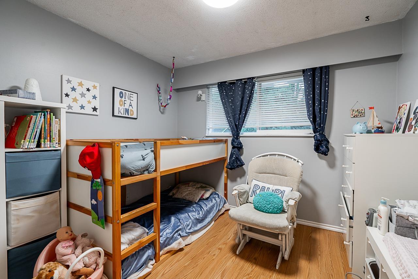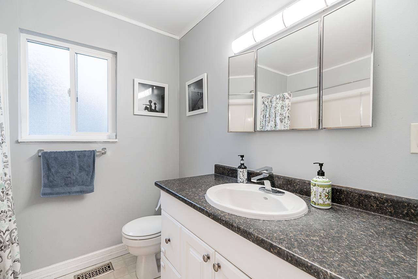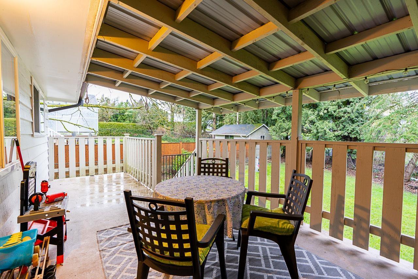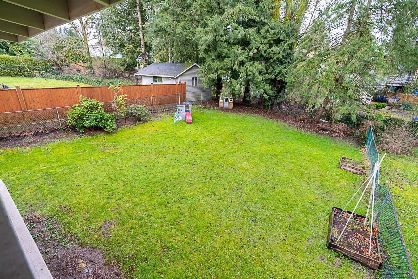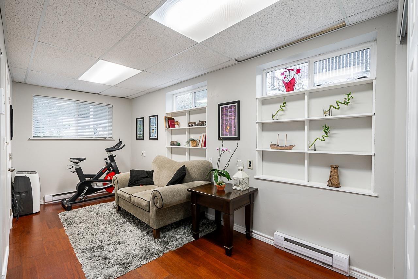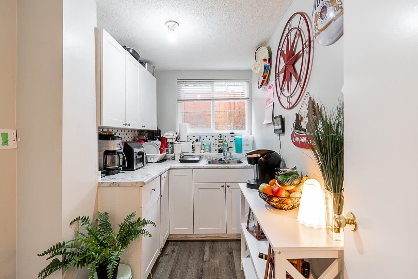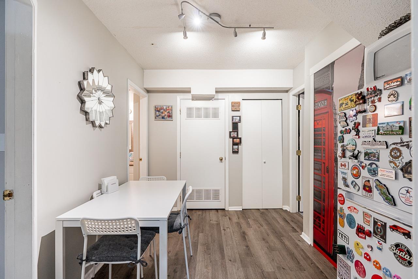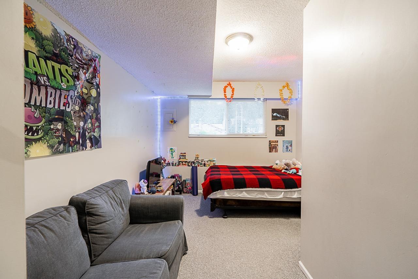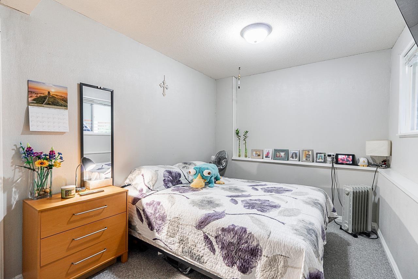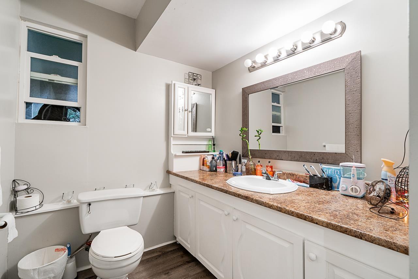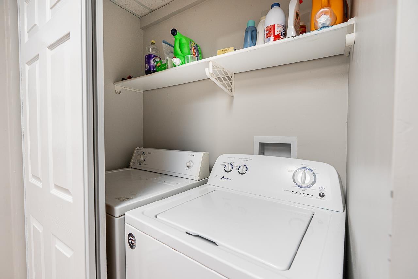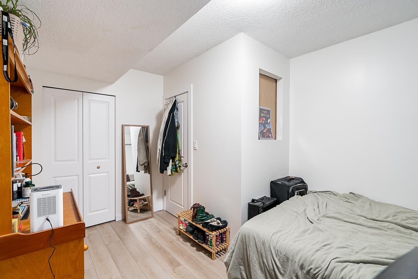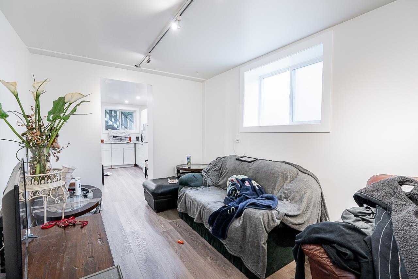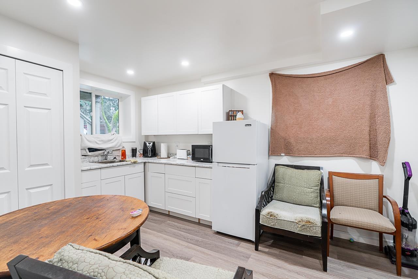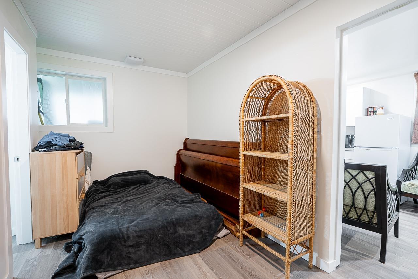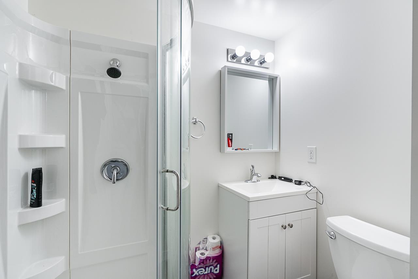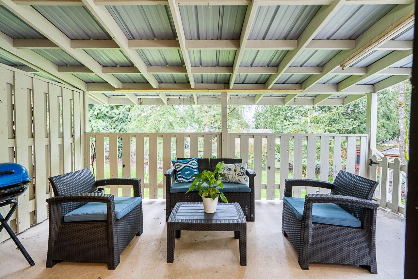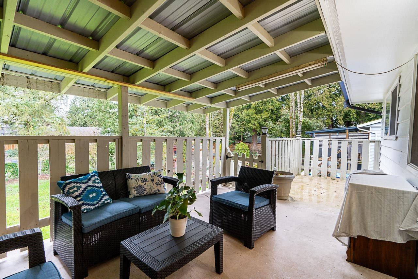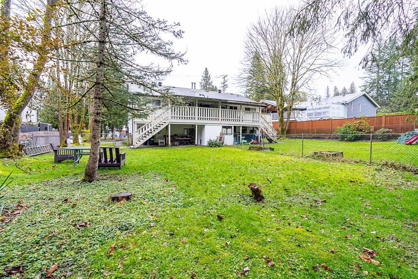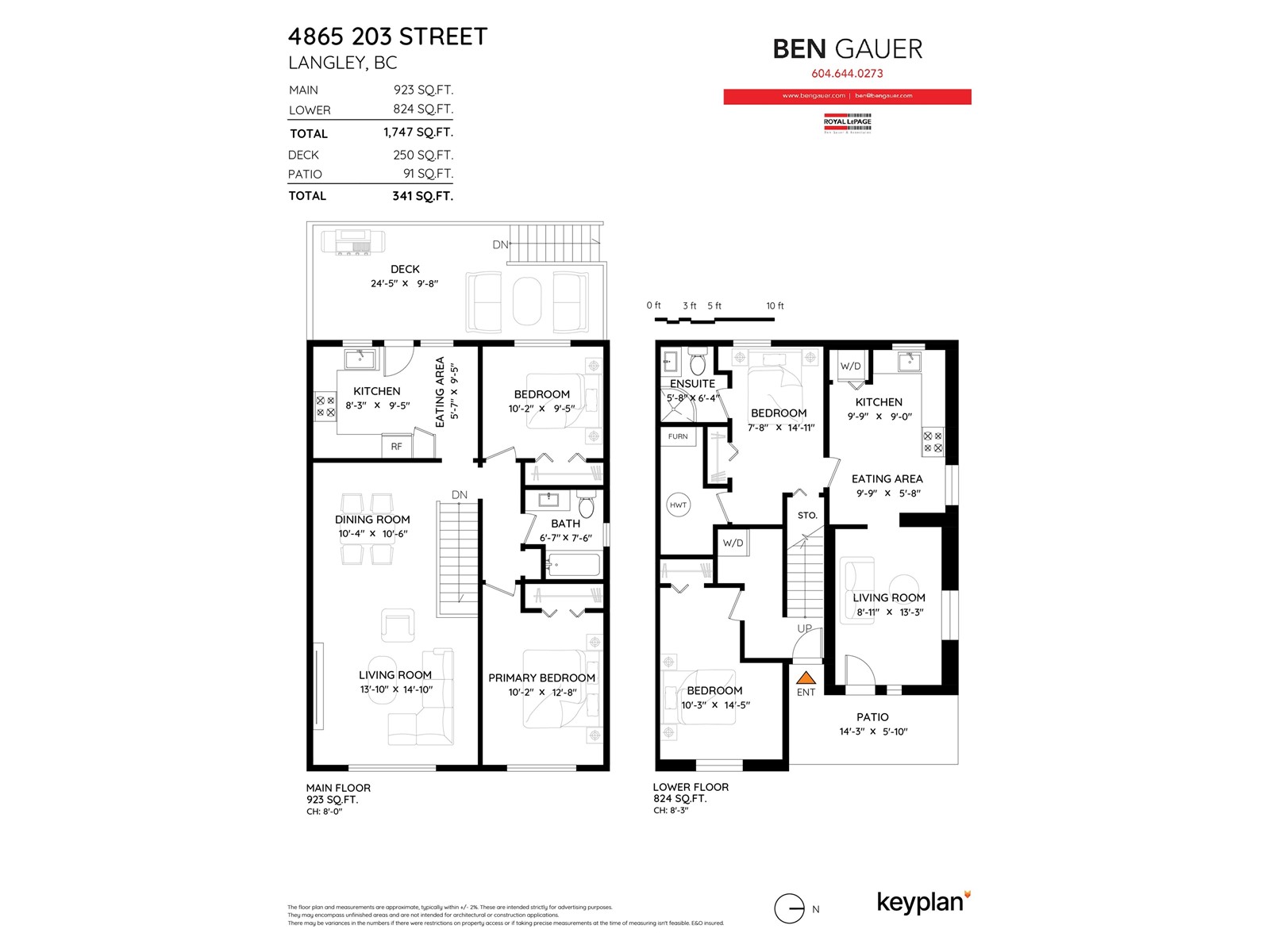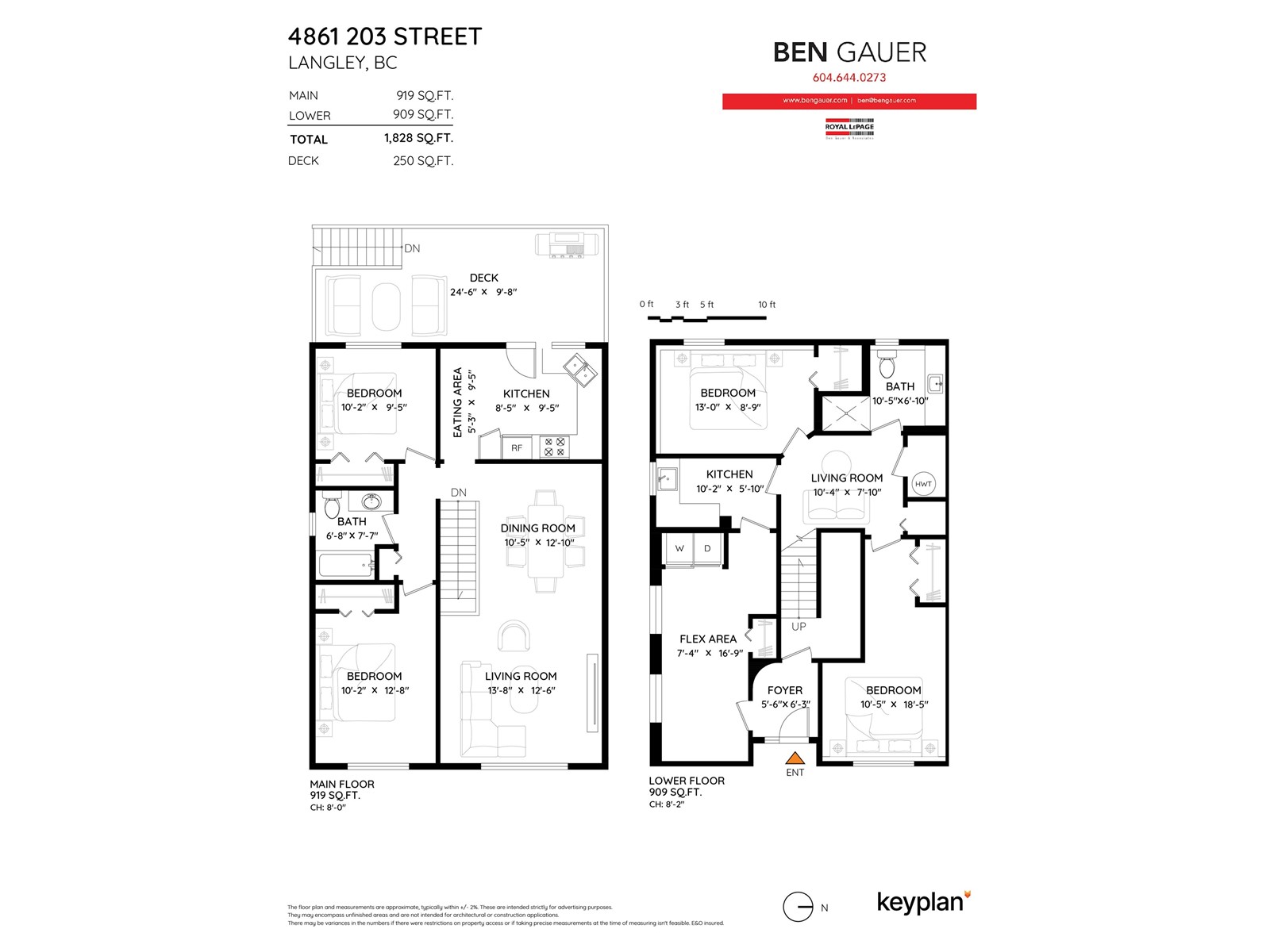Description
Fabulous side-by-side 3575 sq ft 8 bedroom + flex room duplex! Nicely renovated (approx $160,000 in renovations) including windows, roof, kitchens, baths, flooring, lighting & doors! Walk to the coming Skytrain, shopping, recreation, schools, parks & library! Parking for 7. The rectangular .27 acre lot is zoned Multi-family for 7 units. Each side has a ground floor suite. Total 4 units w/3 laundries. 4861 main floor has 2 bedrooms + a large ground floor flex/rec room. Ground floor suite has 2 bedrooms + shared flex/rec room. 4865 is a 3-bedroom unit w/2 bedrooms on main floor+1 bedroom on the ground floor. 1 bedroom ground floor suite. Enjoy large room sizes. Each main floor suite enjoys a 24'6 x 9'8 covered deck overlooking a huge private quiet fenced back yard! Formerly owner-occupied. Current mo-month rent: $85,200/yr. Great investment or for owner-occupant! A rare find!
General Info
| MLS Listing ID: R2971276 | Bedrooms: 8 | Bathrooms: 4 | Year Built: 0 |
| Parking: N/A | Heating: Forced air | Lotsize: 11919 sqft | Air Conditioning : N/A |
| Home Style: N/A | Finished Floor Area: N/A | Fireplaces: Smoke Detectors | Basement: N/A |
