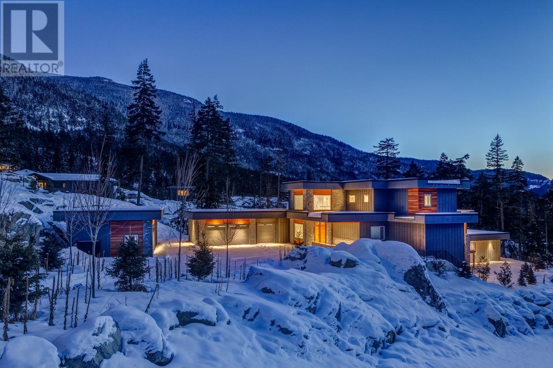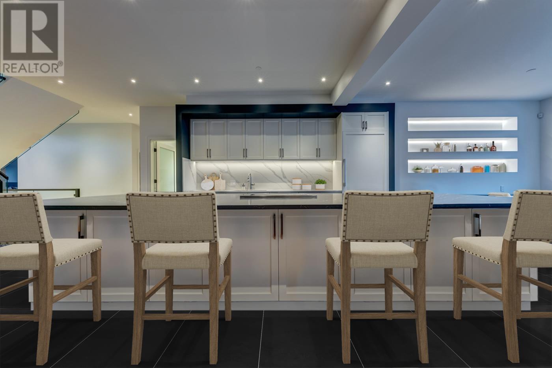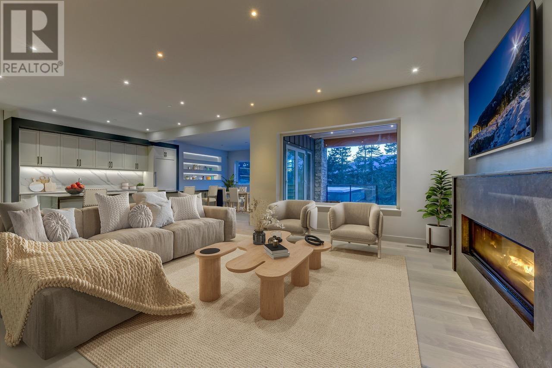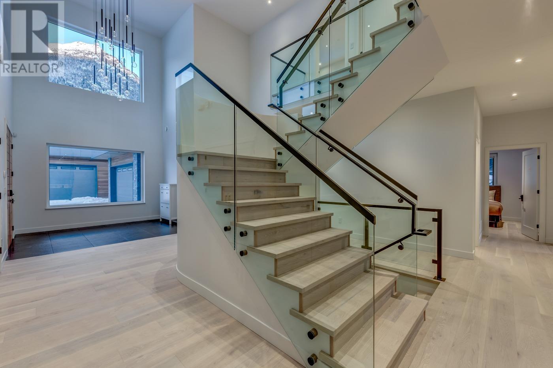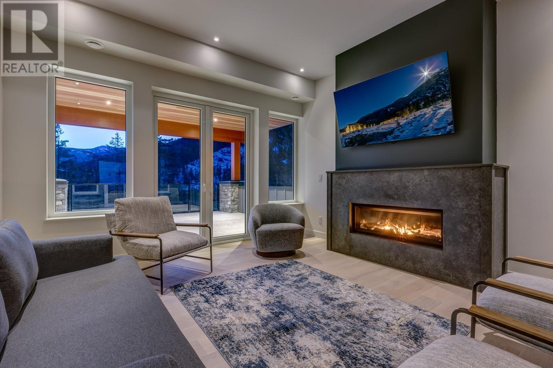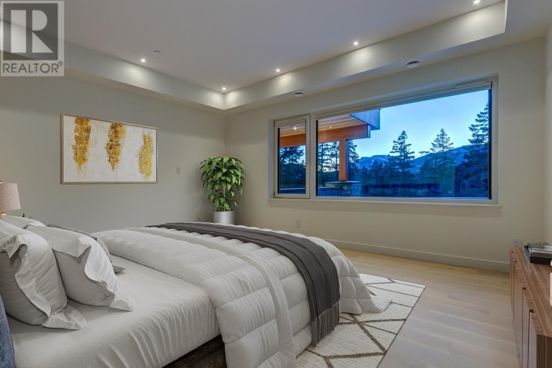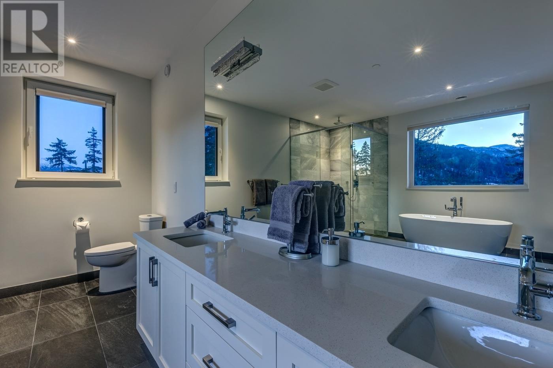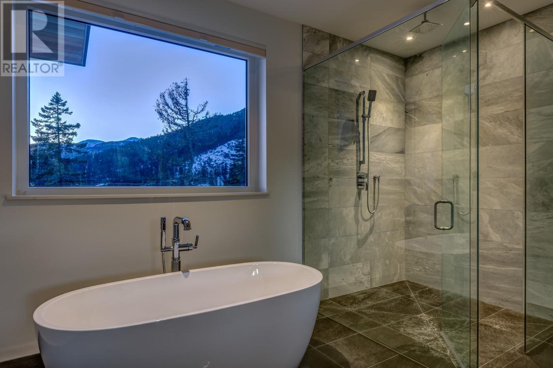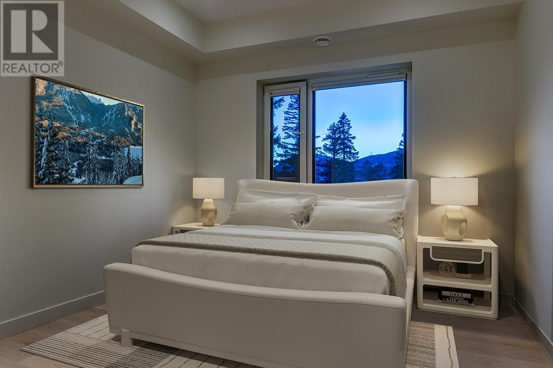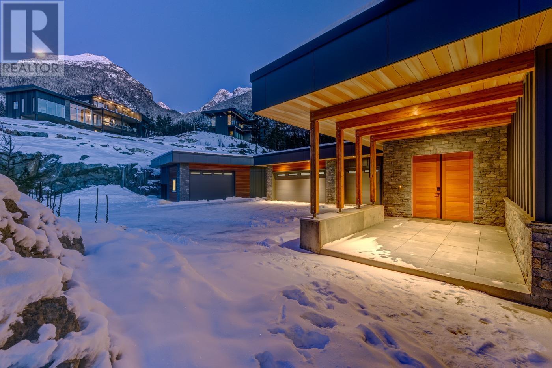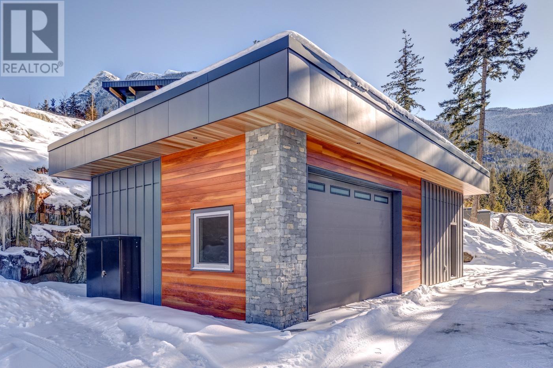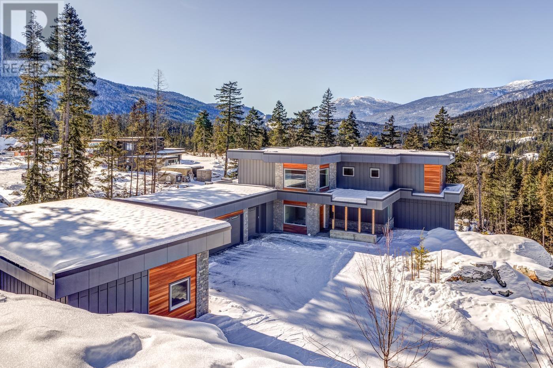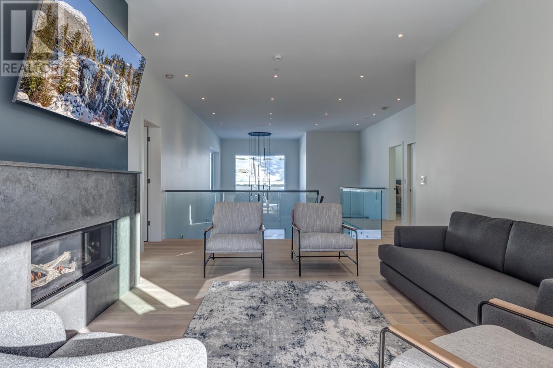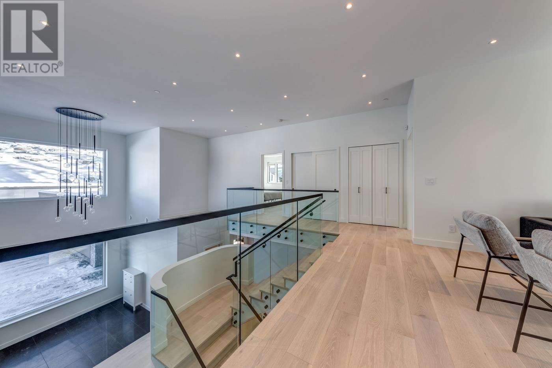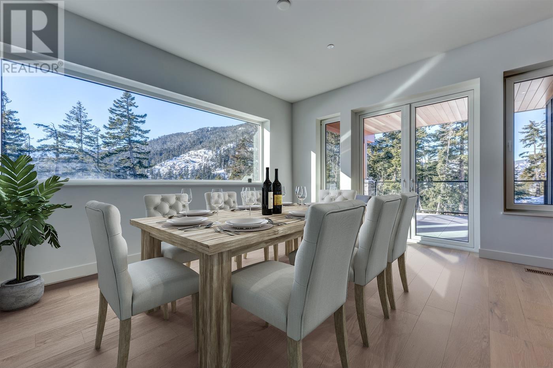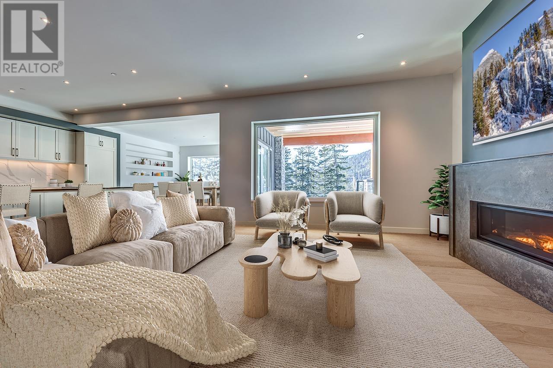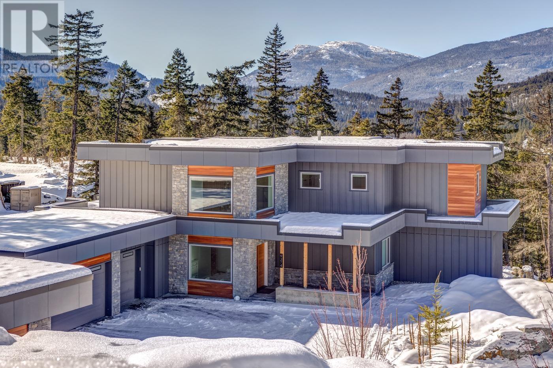Description
A masterful fusion of luxury and nature, this extraordinary estate in WedgeWoods spans 1.3 stunning acres. Positioned at the end of the ultimate cul-de-sac, it offers unrivalled privacy and mountain vistas, just 15 minutes from Whistler Village. Designed as a generational retreat, the 8,086 square ft compound includes a 6,971 square ft primary residence with 10 bedrooms (incl. a 2-bed suite), 10.5 baths, chef's kitchen, butler's pantry, refined living spaces, and fitness room. An 1,115 square ft auxiliary recreation residence, two garages, and B&B zoning elevate its appeal. Designed by SNK Design, it blends cultured stone and custom cherry siding with sophisticated interiors. WedgeWoods offers amenities, including tennis, pickleball, a clubhouse with private gym, and breathtaking surroundings.
General Info
| MLS Listing ID: R2972948 | Bedrooms: 10 | Bathrooms: 12 | Year Built: 2023 |
| Parking: N/A | Heating: Forced air, Radiant heat | Lotsize: 1.3 ac | Air Conditioning : Air Conditioned |
| Home Style: N/A | Finished Floor Area: N/A | Fireplaces: Smoke Detectors, Sprinkler System-Fire | Basement: Full (Finished) |
Amenities/Features
- Cul-de-sac
