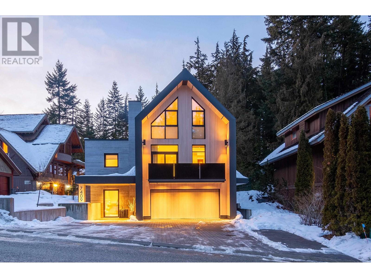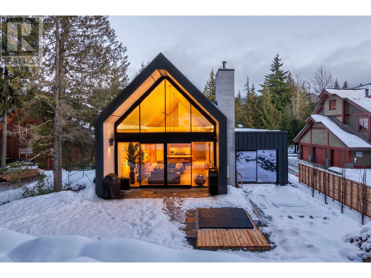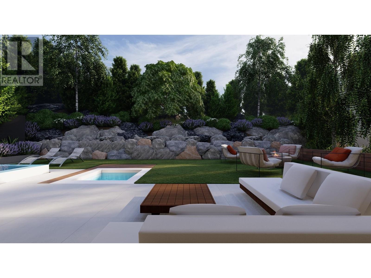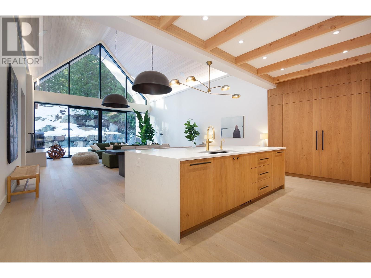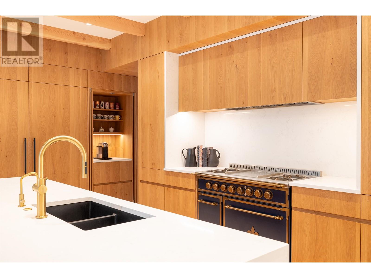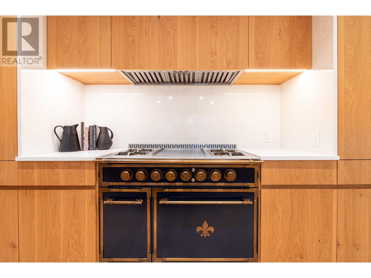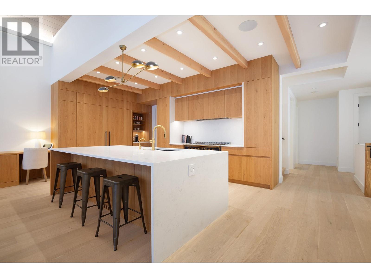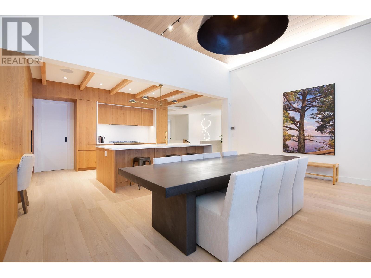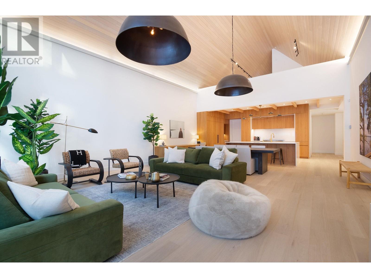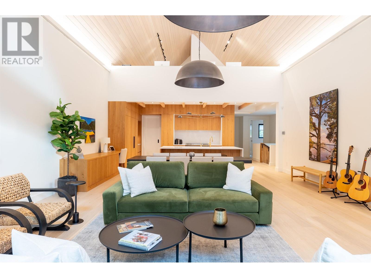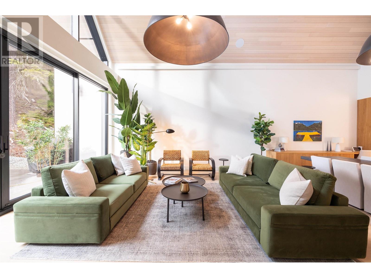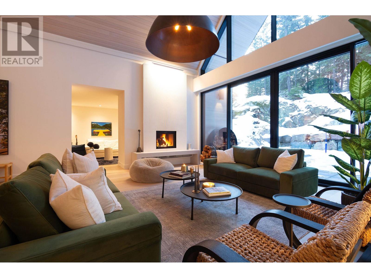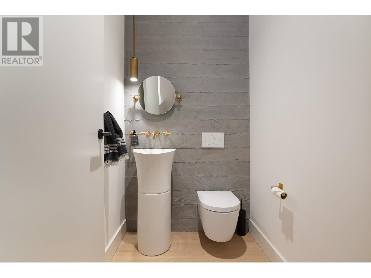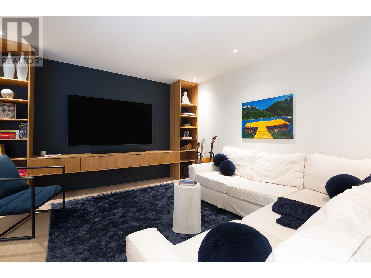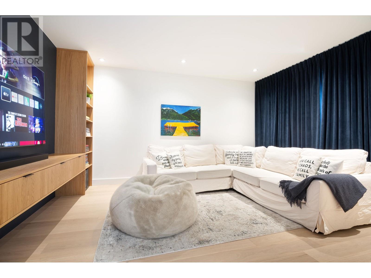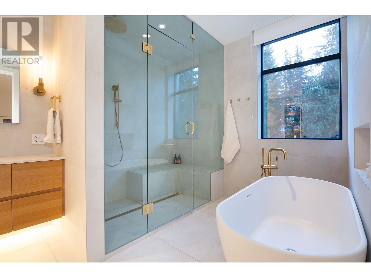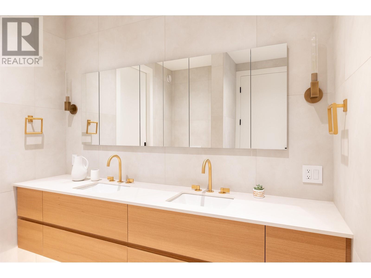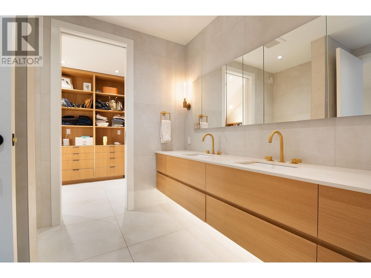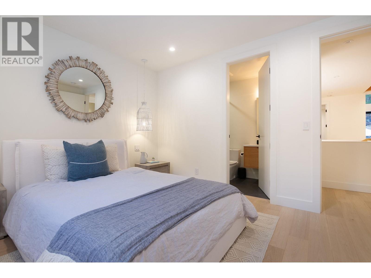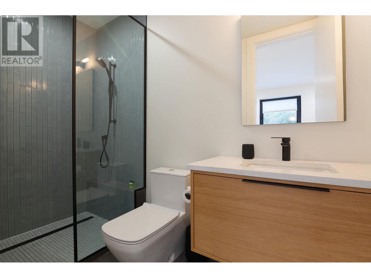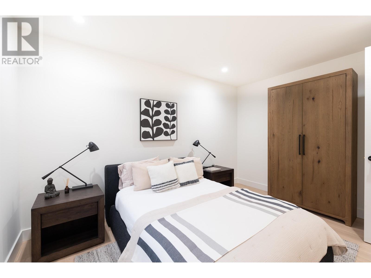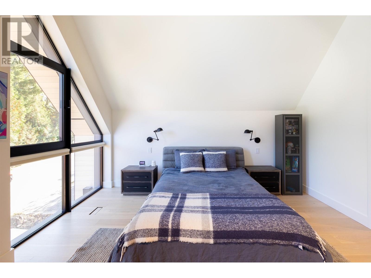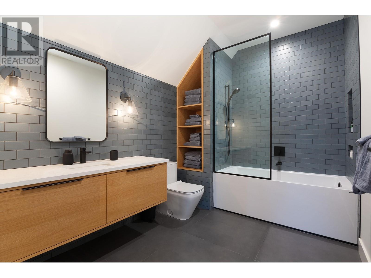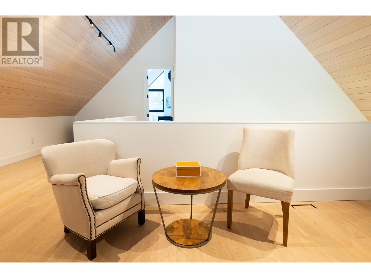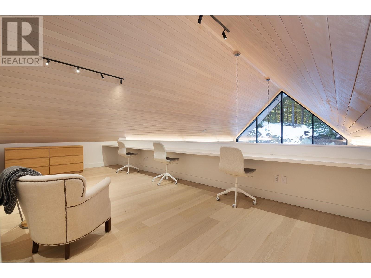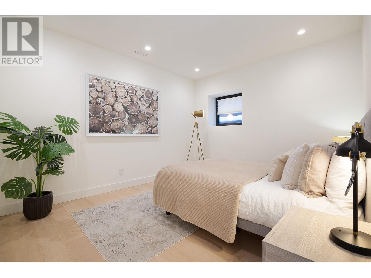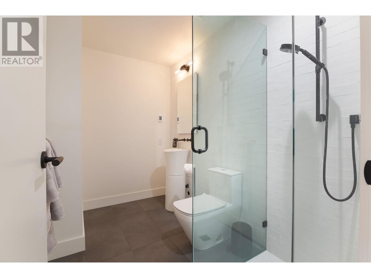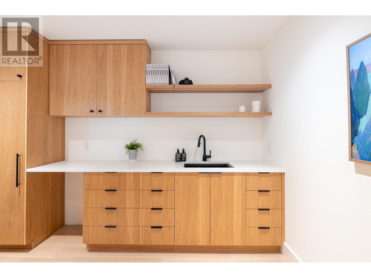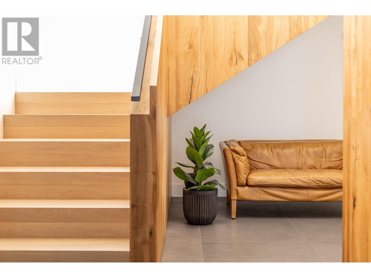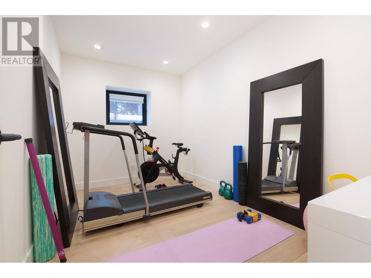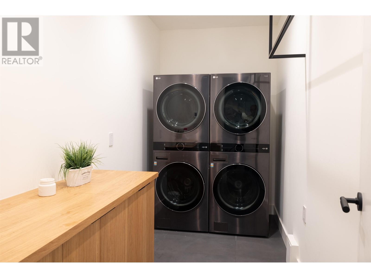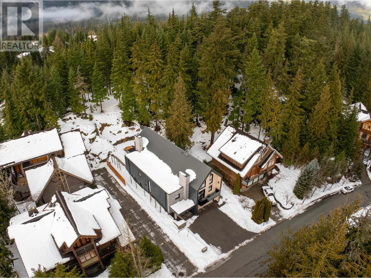Description
Tree Top Lane is Whistler??s most prestigious enclave, offering luxury, seclusion, and walkable access to the village and skiing. Newly built homes here are rare, making this an extraordinary opportunity. This 7-bedroom, 7-bathroom Passive House estate blends modern mountain design with energy efficiency. Expansive floor-to-ceiling windows frame breathtaking mountain views, while southern exposure bathes the home in natural light. Indoor-outdoor living extends to a hot tub and plunge pool, creating the perfect apr??s-ski retreat. The chef??s kitchen features Sub-Zero appliances, a full-size fridge/freezer, and a coffee bar/pantry. The primary suite offers a steam room, walk-in closet, and private balcony. Additional bedrooms include ensuite baths for privacy. A yoga loft, media room, guest lounge/gym, lower-level guest suite with kitchen/bar, and caretaker??s suite complete this exceptional home.
General Info
| MLS Listing ID: R2973959 | Bedrooms: 7 | Bathrooms: 7 | Year Built: 2023 |
| Parking: Garage | Heating: Forced air, Heat Pump | Lotsize: 9073 sqft | Air Conditioning : Air Conditioned |
| Home Style: N/A | Finished Floor Area: N/A | Fireplaces: Smoke Detectors | Basement: N/A |
Amenities/Features
- Central location
- Private setting
