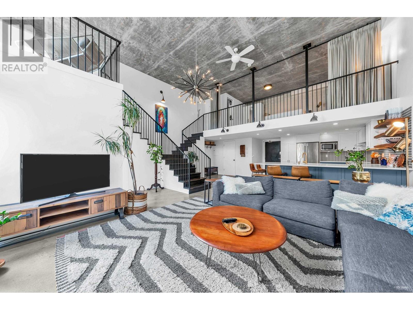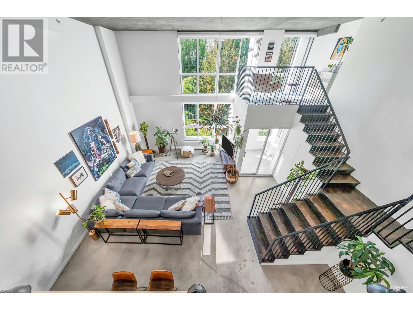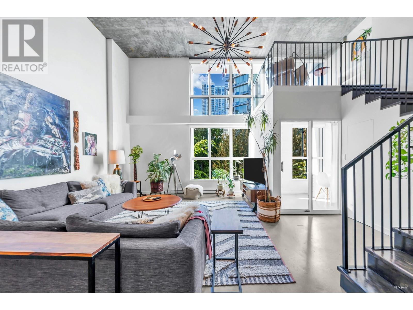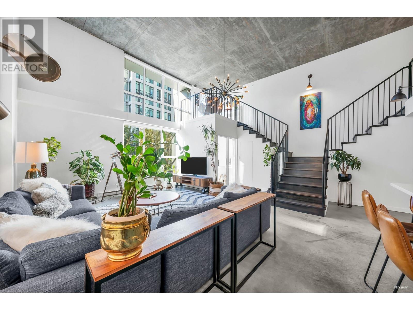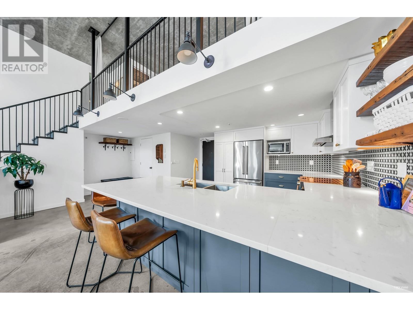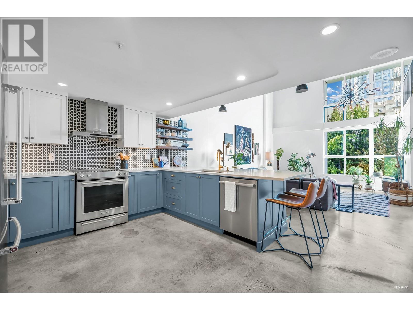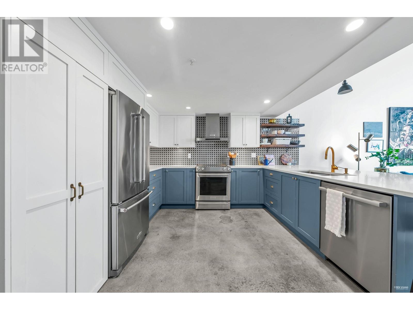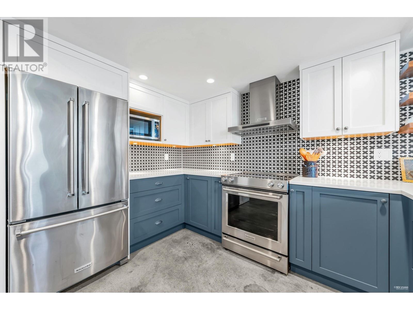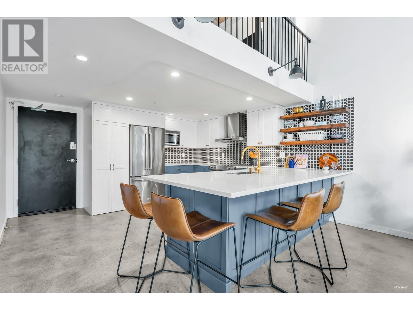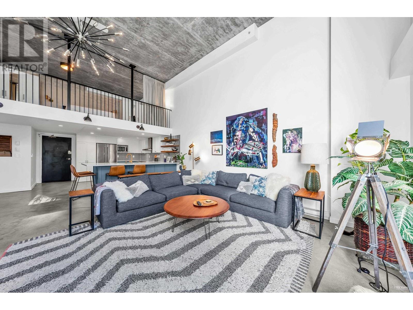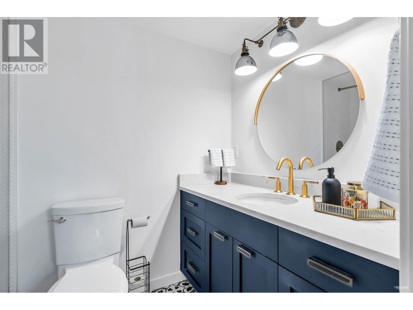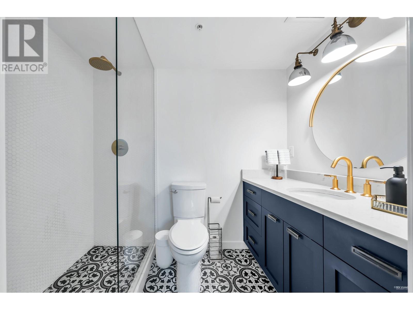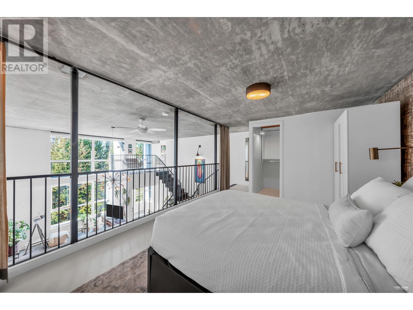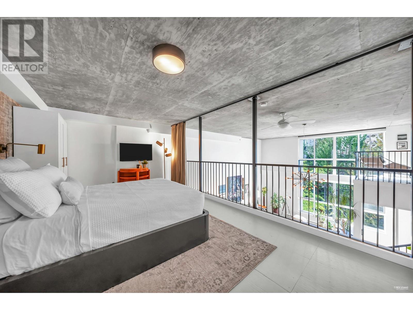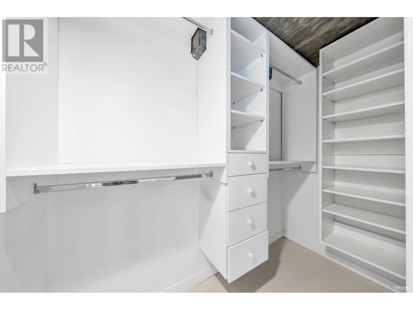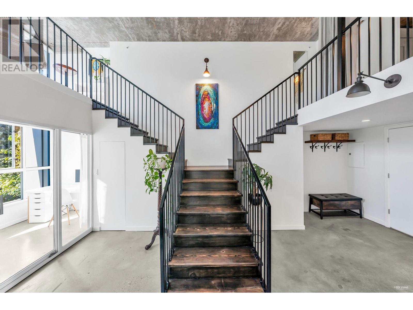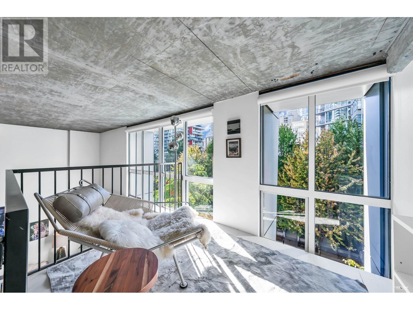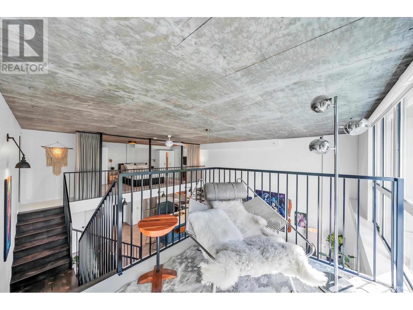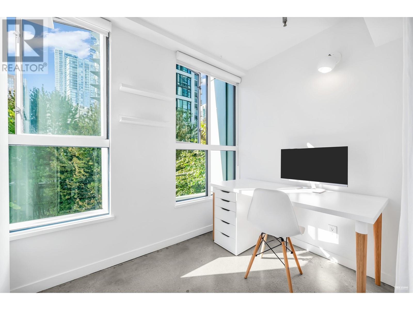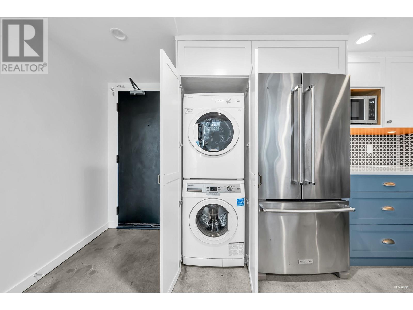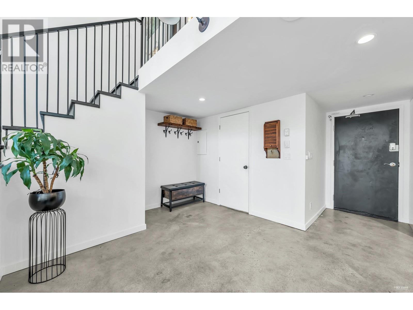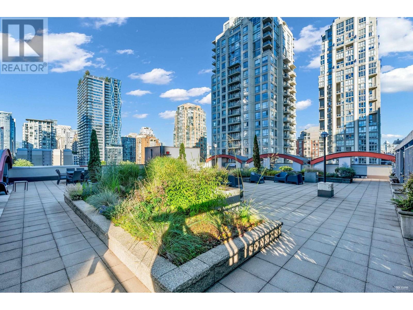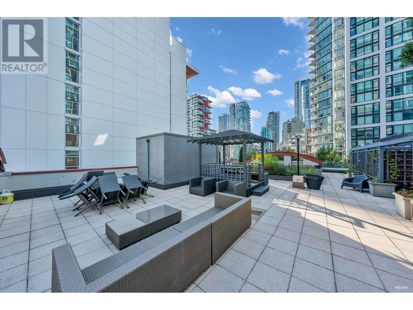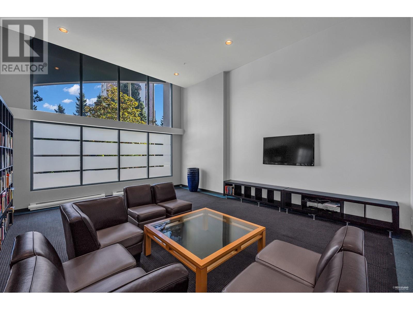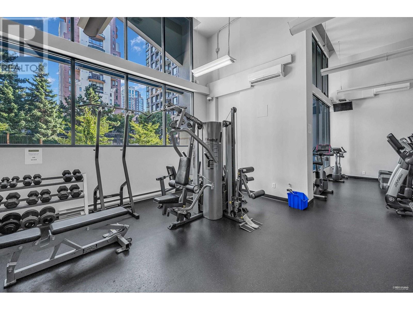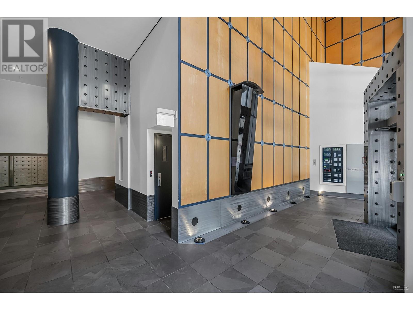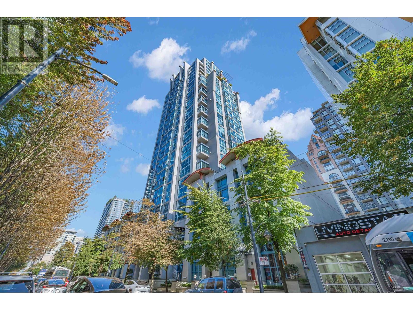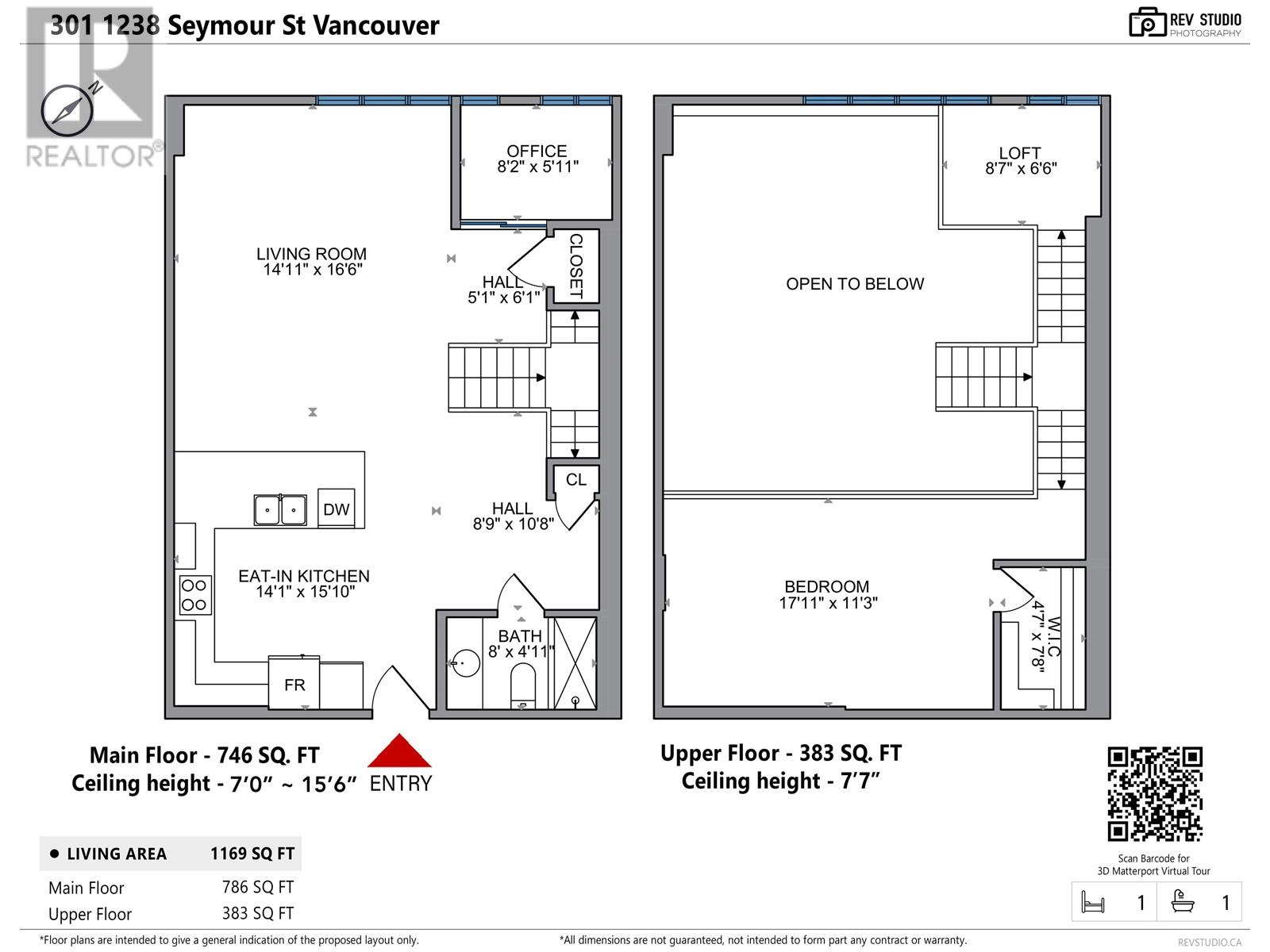Description
BREATHTAKING. ELEGANT. RENOVATED TO PERFECTION. This is the one! Featured in magazines, this spacious loft is one of the largest in The Space building, spanning over 1,100sf and boasting impressive 15-ft floor-to-ceiling windows. Northwest facing, this loft features sleek concrete floors, an open-concept kitchen & a living area designed for entertaining. The custom, gourmet kitchen includes top-of-the-line KitchenAid appliances and an expansive 14-foot quartz peninsula, complemented by elegant gold Aquabrass faucets. Maple shaker cabinetry and brass fixtures enhance both the kitchen & bathroom. The main level also includes a versatile bonus room that would make a perfect office. Upstairs, the oversized bedroom offers a large walk-in closet, while the separate open (second) office area adds to the loft??s appeal. The grand staircase includes built-in storage. Amenities include rooftop patio with BBQ and patio furniture, gym, bike room, one parking stall. A must-see!
General Info
| MLS Listing ID: R2974066 | Bedrooms: 1 | Bathrooms: 1 | Year Built: 1996 |
| Parking: N/A | Heating: Baseboard heaters | Lotsize: 0 | Air Conditioning : N/A |
| Home Style: N/A | Finished Floor Area: N/A | Fireplaces: Sprinkler System-Fire | Basement: N/A |
Amenities/Features
- Central location
- Elevator
