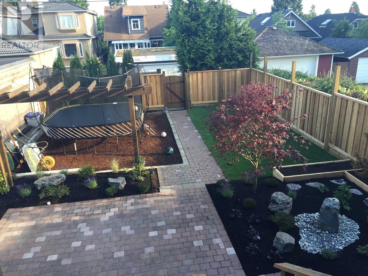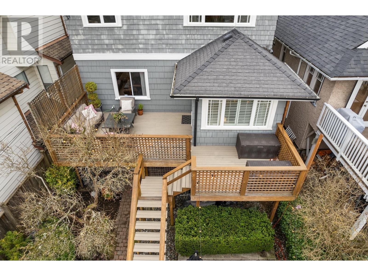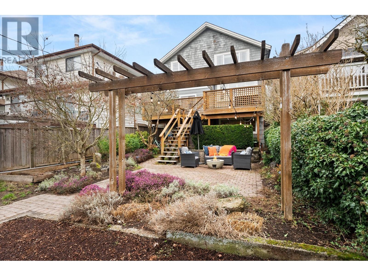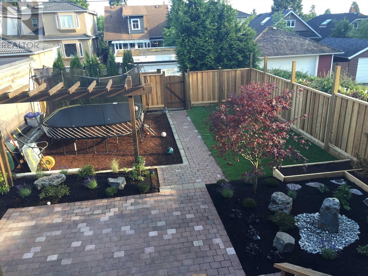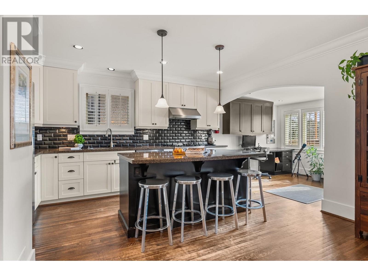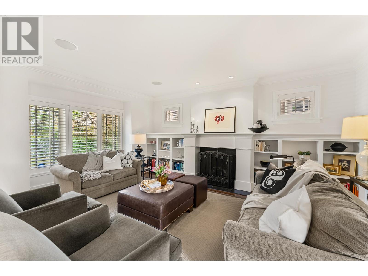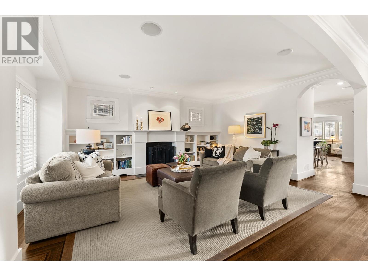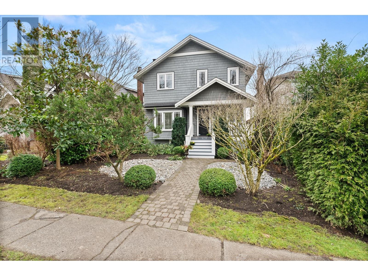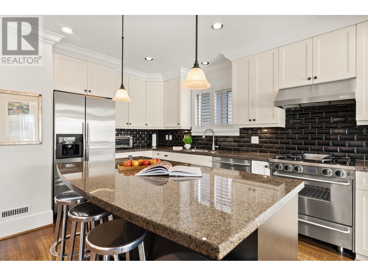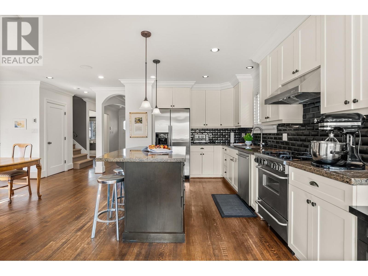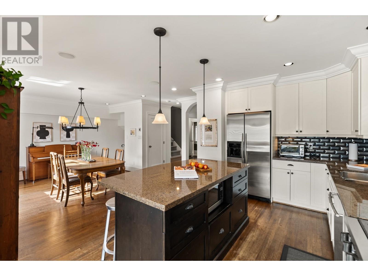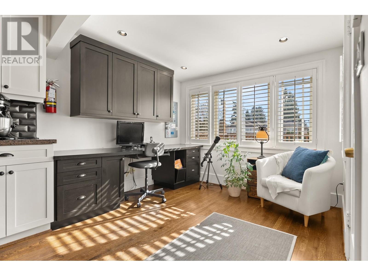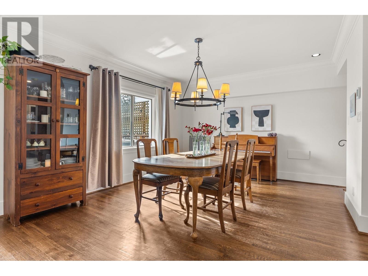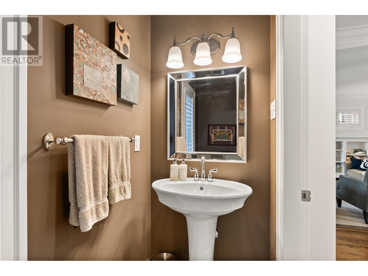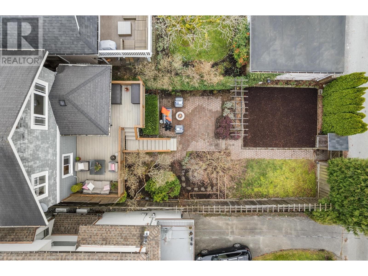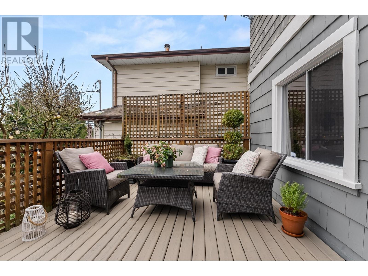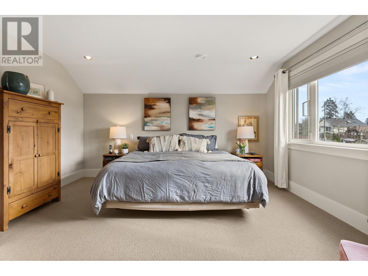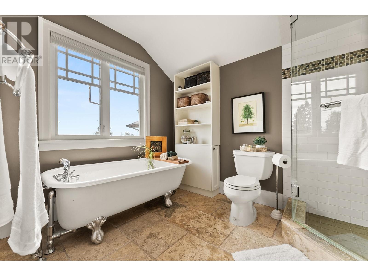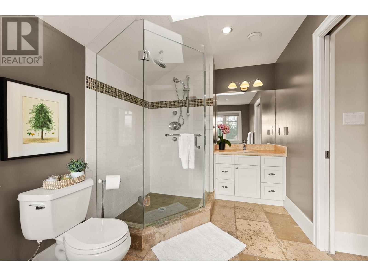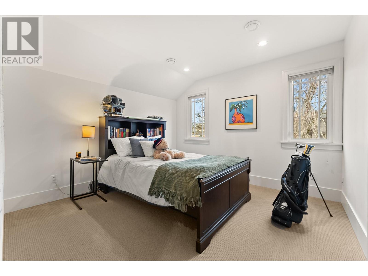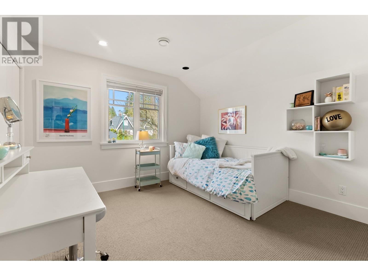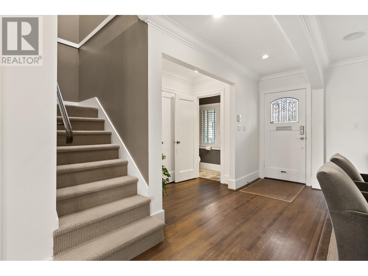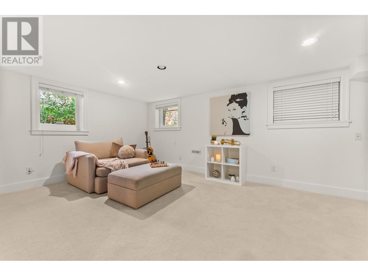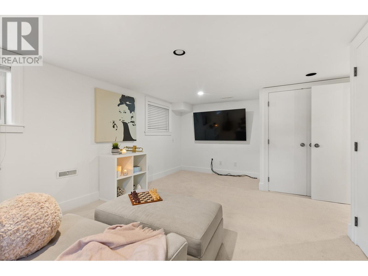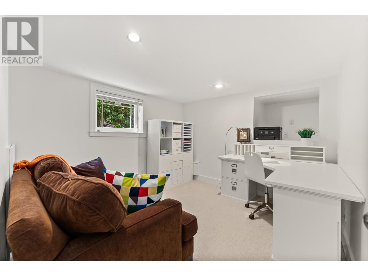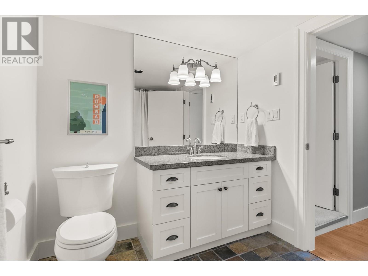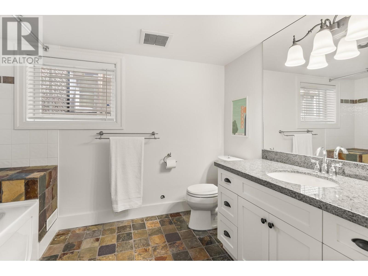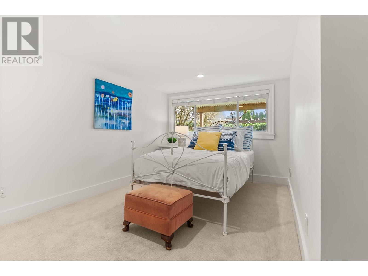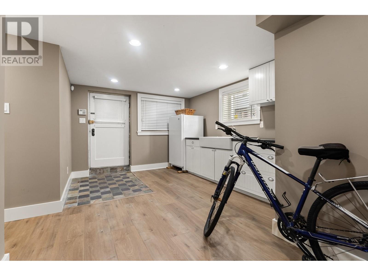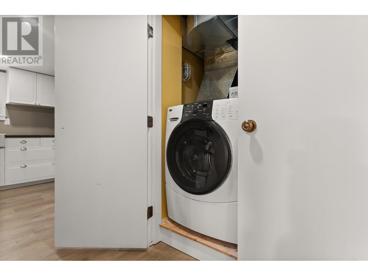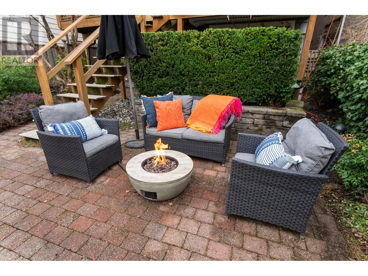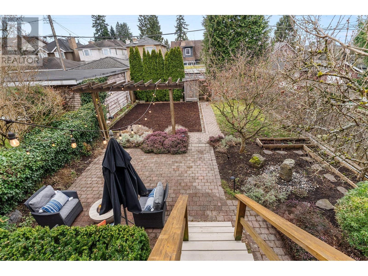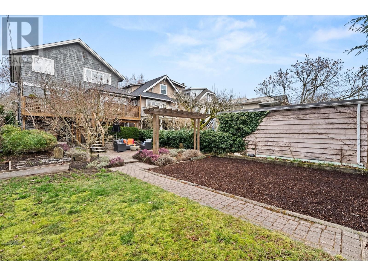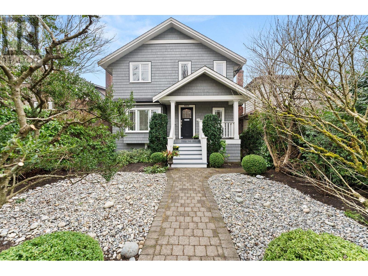Description
This beautiful 5-bed, 4-bath home in the heart of Dunbar offers an exceptional living experience. Designed for comfort and style, it features spacious interiors and flexible living spaces. Step inside to an open-concept main floor, where natural light fills every room, highlighting the seamless flow between the living, dining and kitchen areas. The living room is centred around a fireplace, creating an inviting atmosphere for family gatherings. The chef??s kitchen boasts a large island with seating, perfect for casual meals or entertaining. Upstairs, the primary bedroom is a retreat with two walk-in closets and a spa-inspired ensuite. The sunny, south-facing backyard is an entertainer??s dream, featuring a large deck off the kitchen, an outdoor fireplace, and a spacious garden area. Located in a highly desirable neighbourhood, this home is minutes from parks, cafes, and top schools - St. George??s and Crofton House. A perfect place to create lasting memories.
General Info
| MLS Listing ID: R2975073 | Bedrooms: 5 | Bathrooms: 4 | Year Built: 1927 |
| Parking: N/A | Heating: Forced air | Lotsize: 4318.05 sqft | Air Conditioning : N/A |
| Home Style: N/A | Finished Floor Area: N/A | Fireplaces: Smoke Detectors | Basement: Full (Unknown) |
Amenities/Features
- Central location
