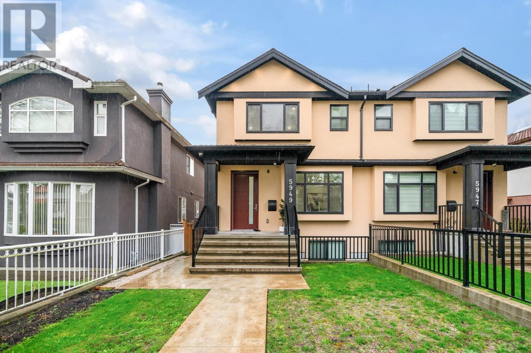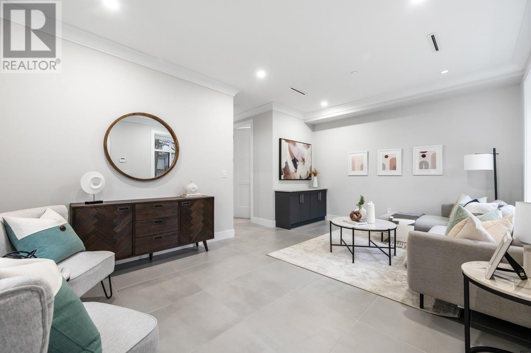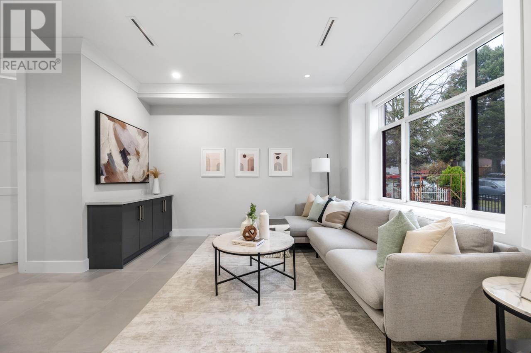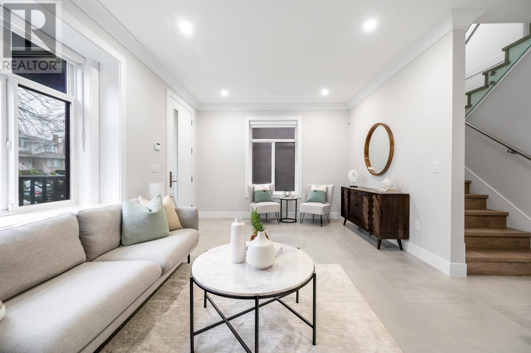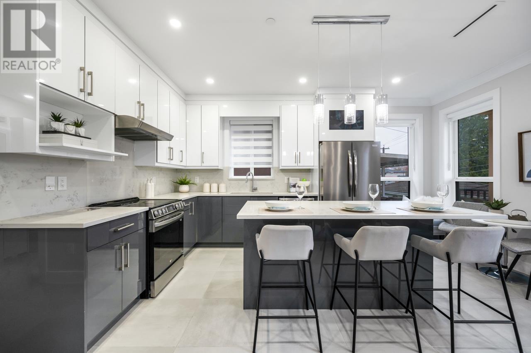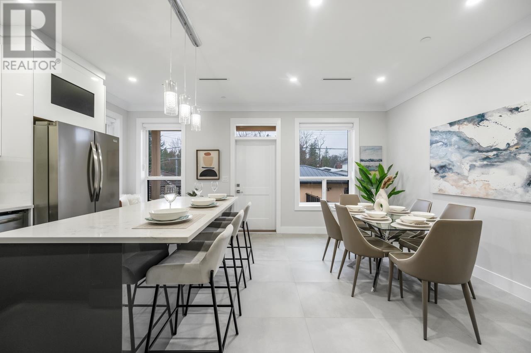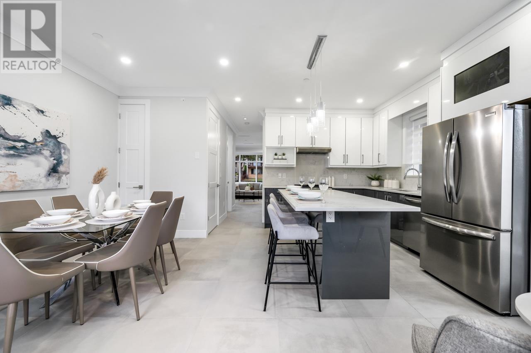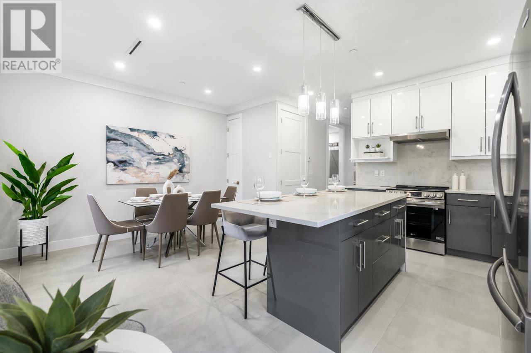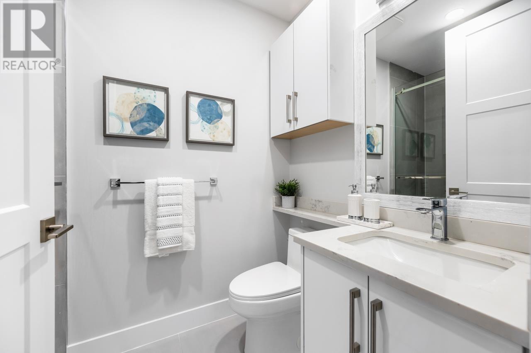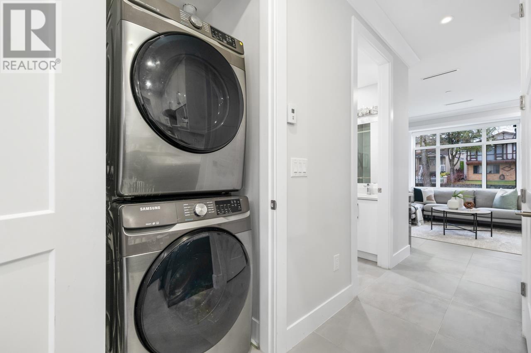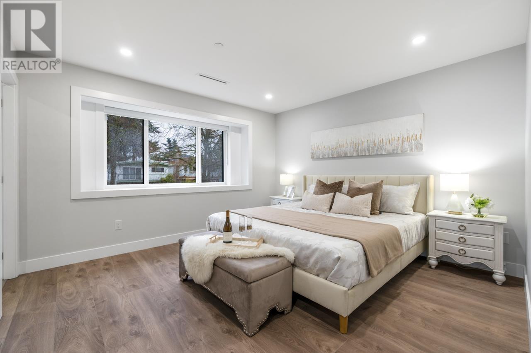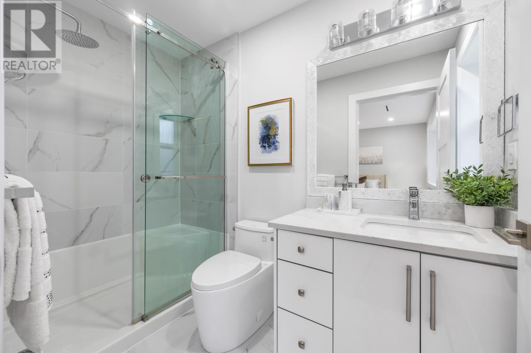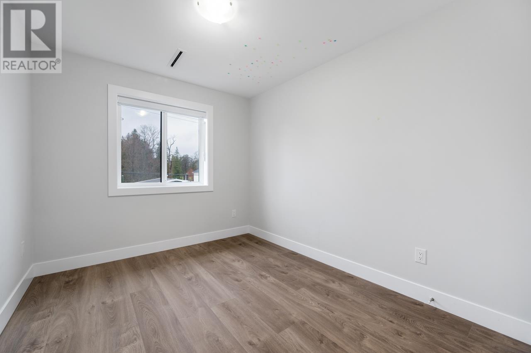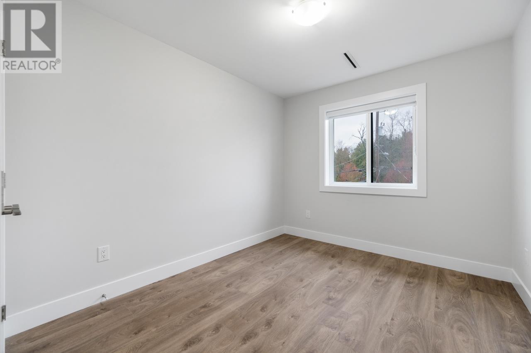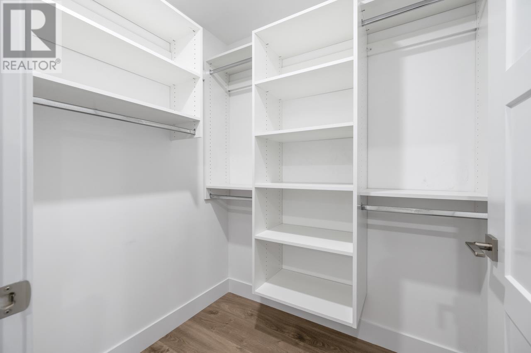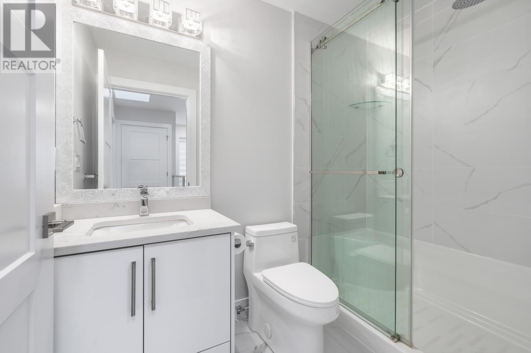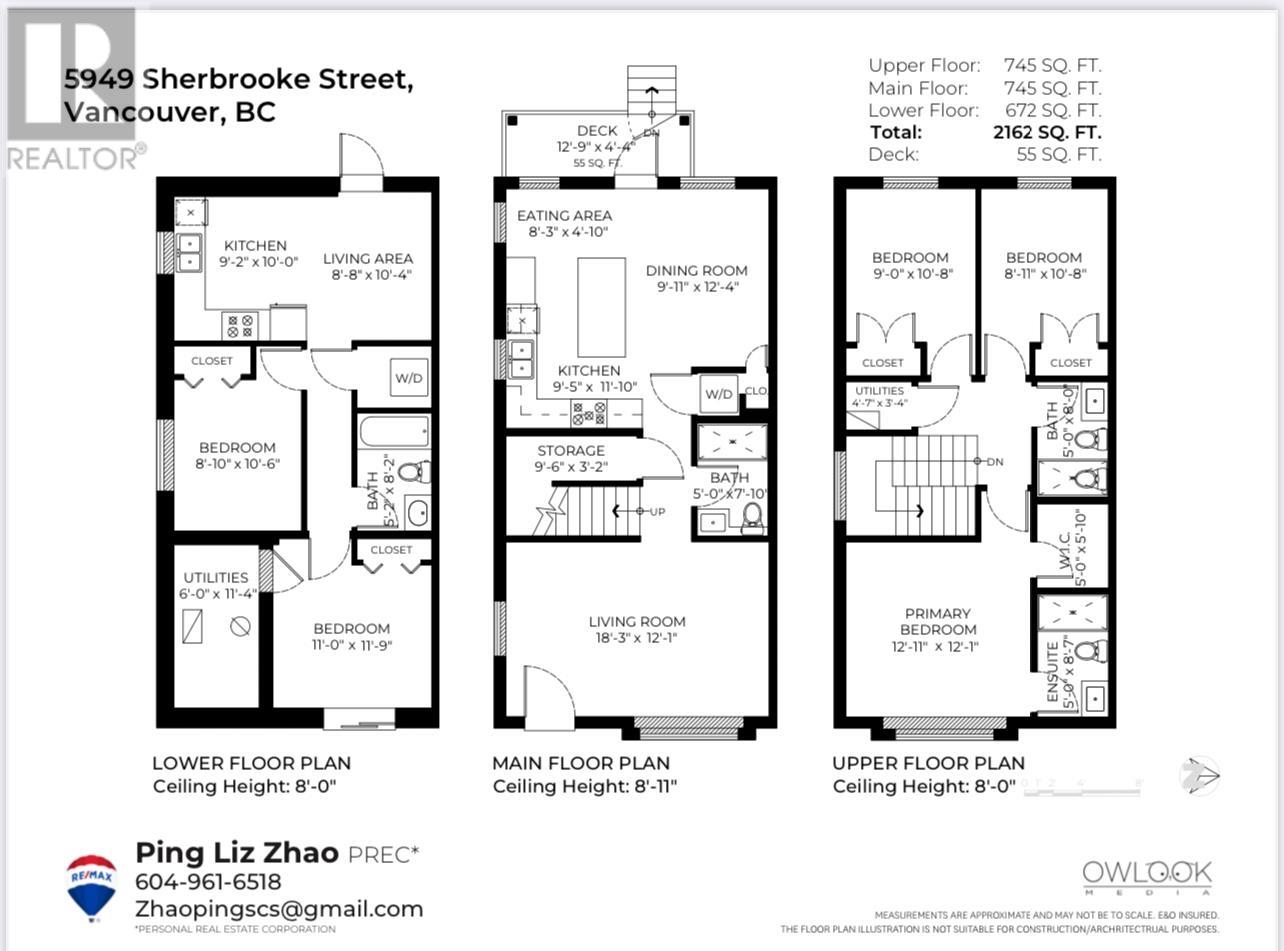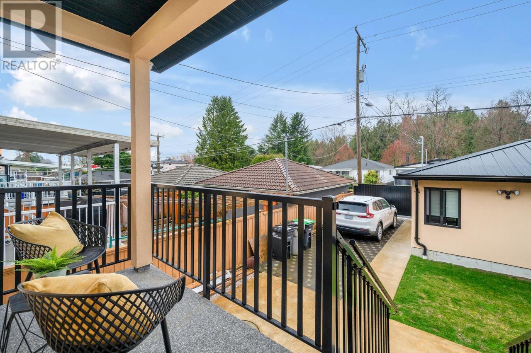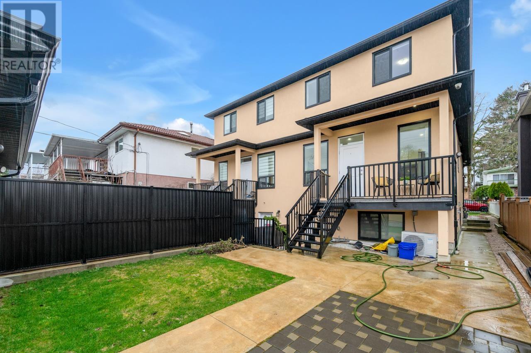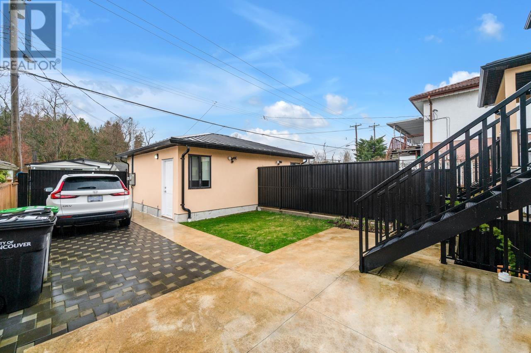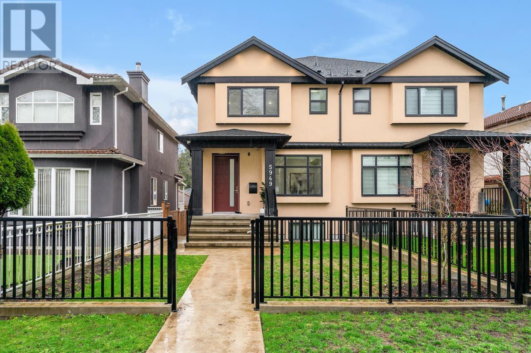Description
This three year old quality built side-by-side duplex awaits you. Sitting on an extra wide lot, the property proudly presents you a spacious south facing sunny front yard. Almost 2200 sqft indoor space with classic modern design and practical layout offers 5 bedrooms and 4 bathrooms (a two-bedroom legal rental suites generates great mortgage help rental income). Extra crawl space accommodates your storage needs. Air conditioning, HRV, Radiant heating, gourmet chef-inspired kitchen, and the list goes on... Enjoy morning coffee on the private sun deck, a detached garage and a carport complete the backyard. Great location, wide quiet street, friendly neighbours, Memorial South park, all level of schools, shops, restaurants on Fraser and Knight within steps. Open House: Mar22 Sat. 1-3pm.
General Info
| MLS Listing ID: R2975821 | Bedrooms: 5 | Bathrooms: 3 | Year Built: 2022 |
| Parking: Detached Garage | Heating: Heat Pump, Hot Water, Radiant heat | Lotsize: 6053 sqft | Air Conditioning : Air Conditioned |
| Home Style: N/A | Finished Floor Area: N/A | Fireplaces: Security system, Smoke Detectors, Sprinkler System-Fire | Basement: Full (Unknown) |
Amenities/Features
- Central location
