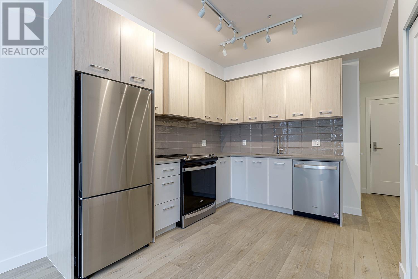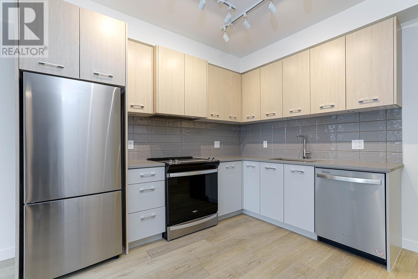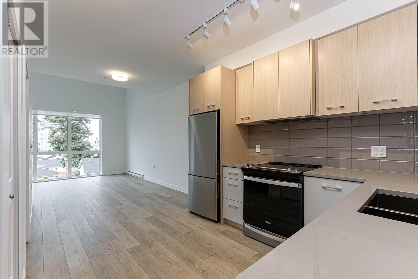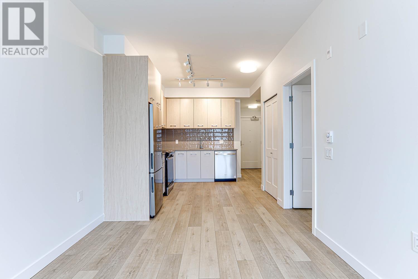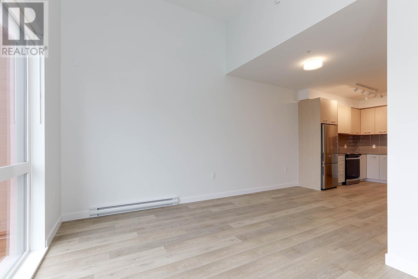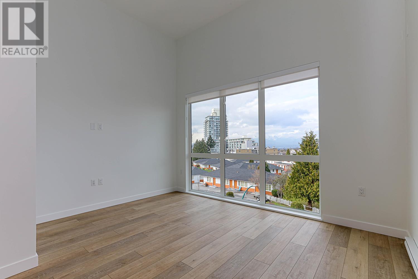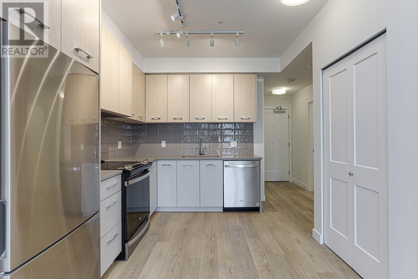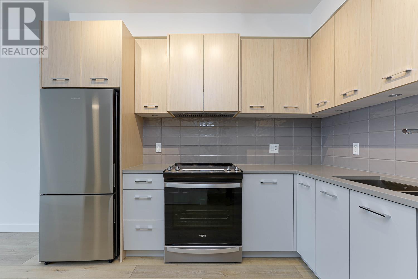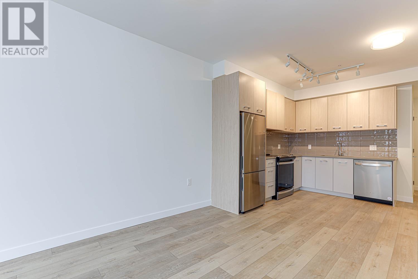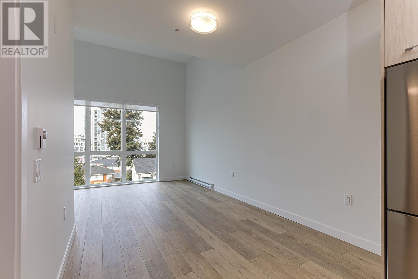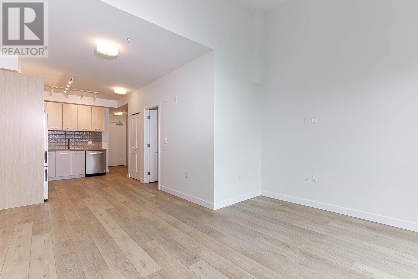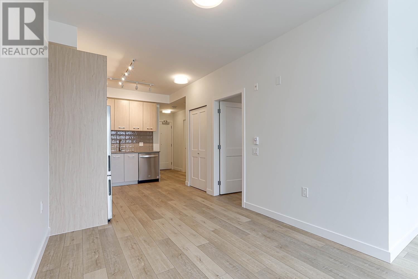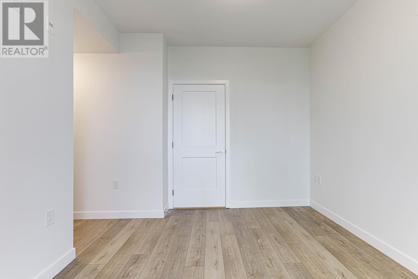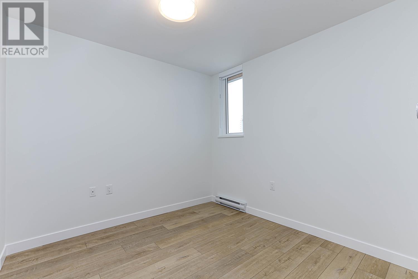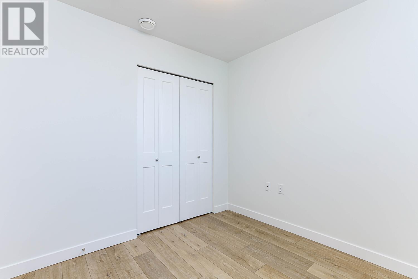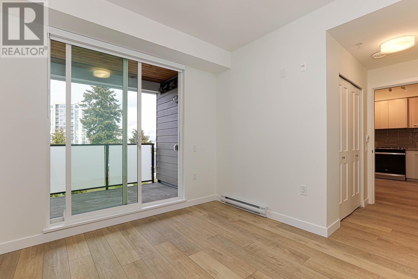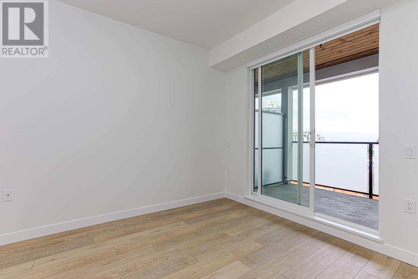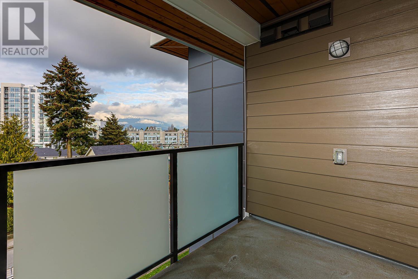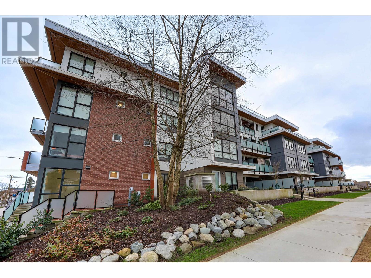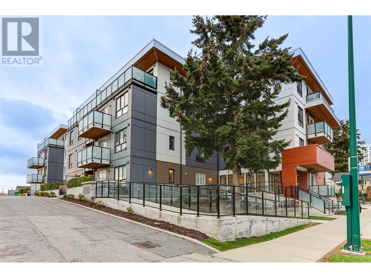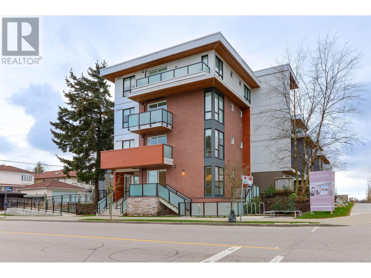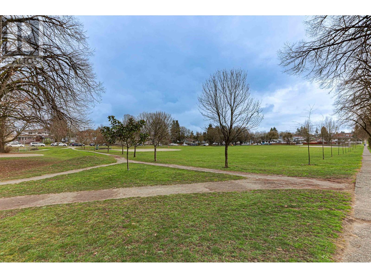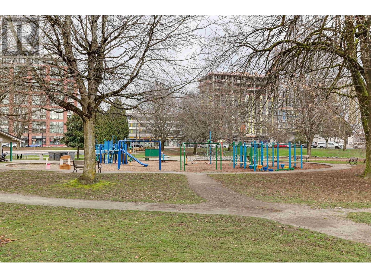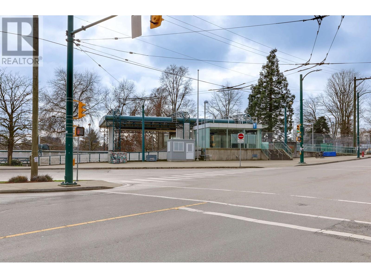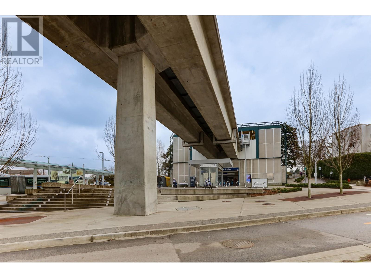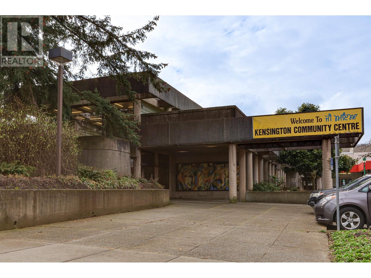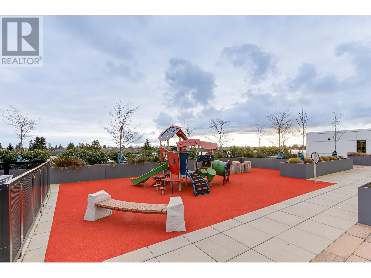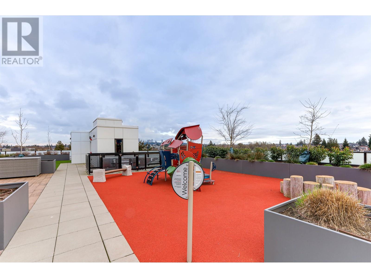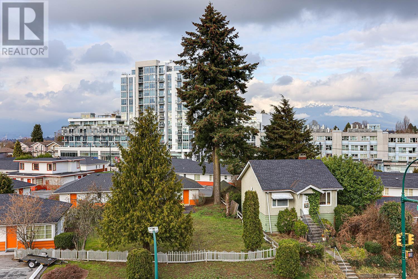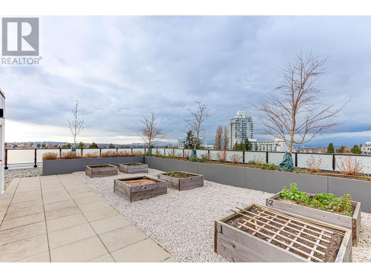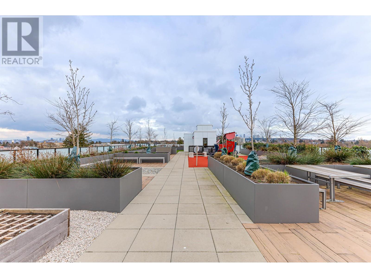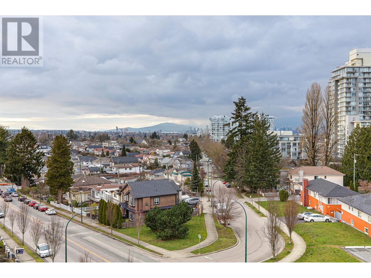Description
Welcome to Clarendon Heights a 4 storey midrise building built by local developer, Fully Homes that completed in 2023.This PH level has 12' vaulted ceilings in living the room, is brand new unit and tucked away off busy Kingsway Is only a 3min drive or 15min walk from Nanaimo and 29th Ave Skytrain station. The open layout 2 bed, 2 bath functional rooms offers mountain views and private patio.The floor plan measuring 783sf offers a modern and warm Scandinavian feel.The suite has quartz countertops, unglazed porcelain backsplashes, chrome and stainless steel appliances in the kitchen. The warm, modern and timeless feel welcomes its new owner to add their personal touch creating a unique home.This homes comes with one parking and two storage lockers. See ClarendonHeights.ca for more details.
General Info
| MLS Listing ID: R2976037 | Bedrooms: 2 | Bathrooms: 2 | Year Built: 2023 |
| Parking: Underground | Heating: Baseboard heaters | Lotsize: 0 | Air Conditioning : N/A |
| Home Style: N/A | Finished Floor Area: N/A | Fireplaces: Smoke Detectors, Sprinkler System-Fire | Basement: N/A |
Amenities/Features
- Central location
- Elevator
- Wheelchair access
