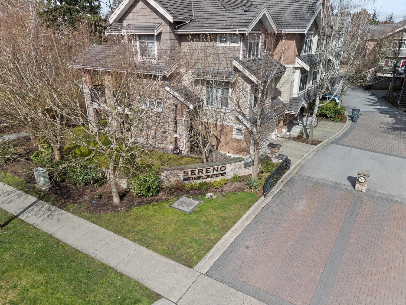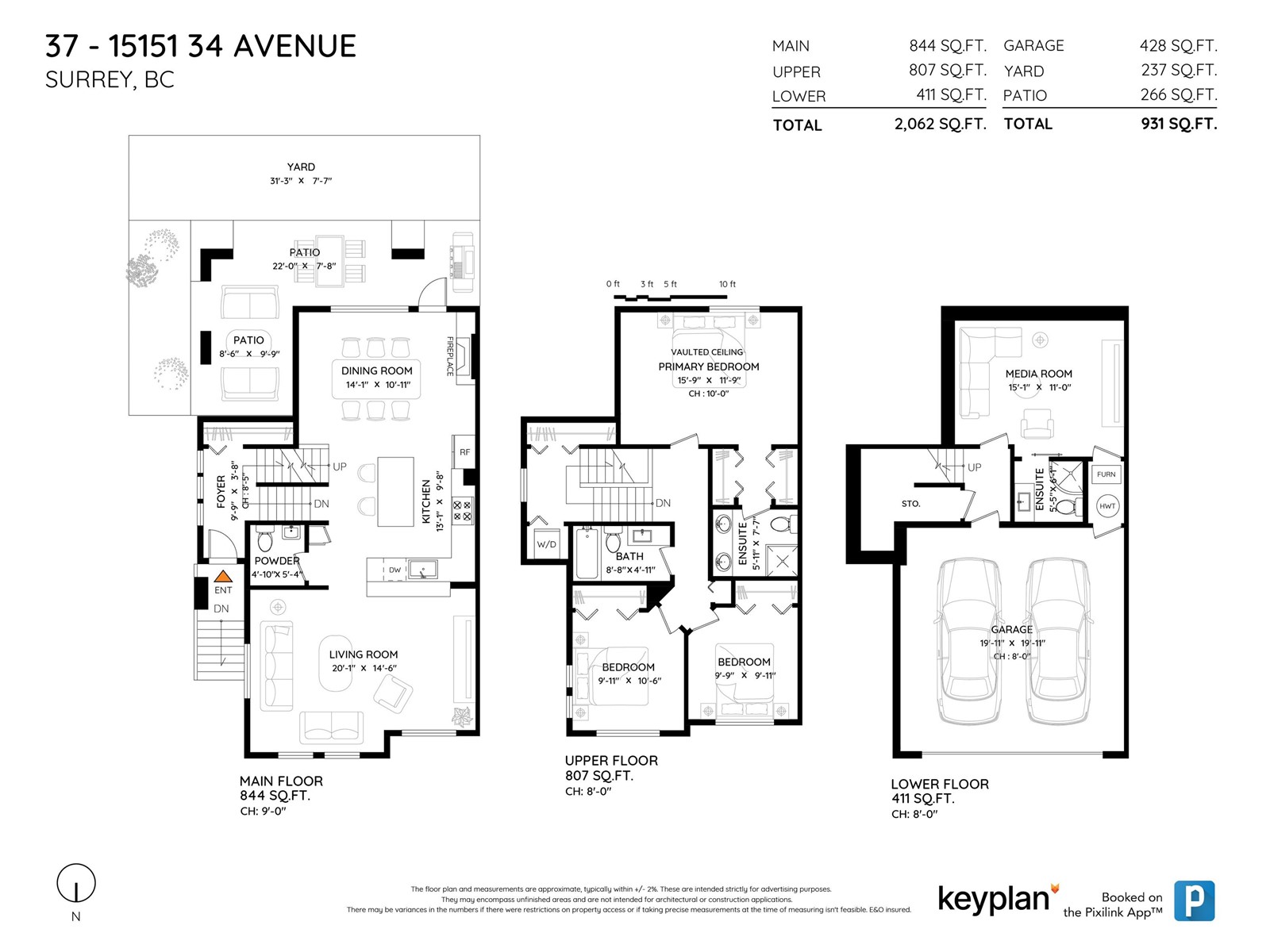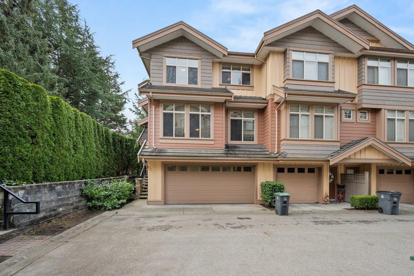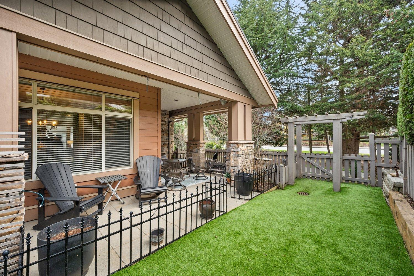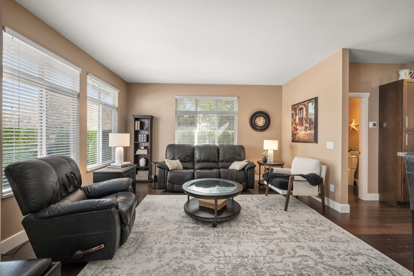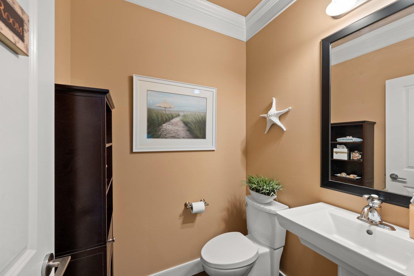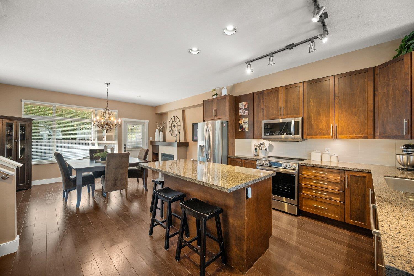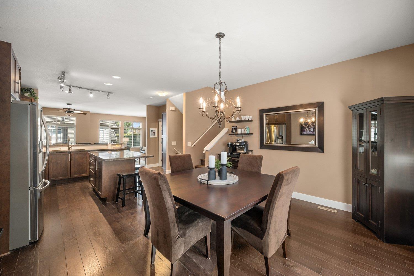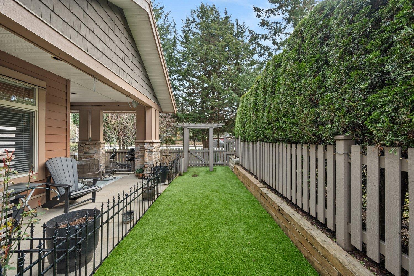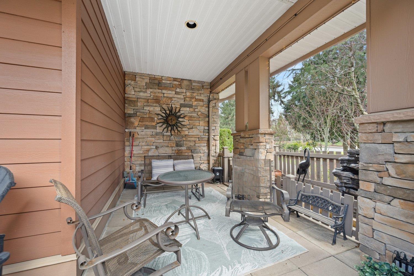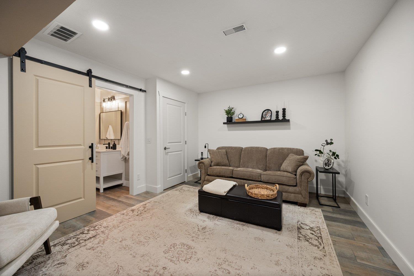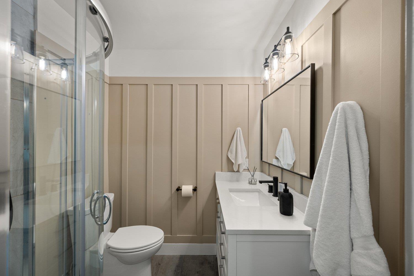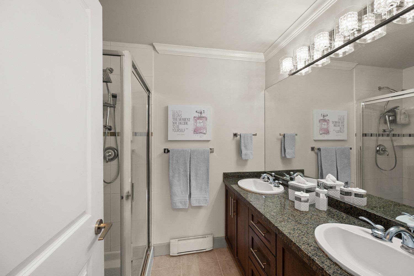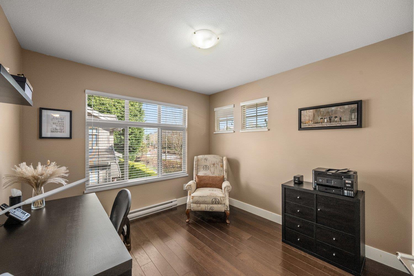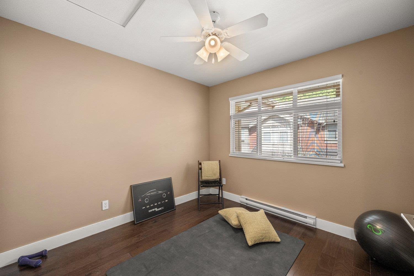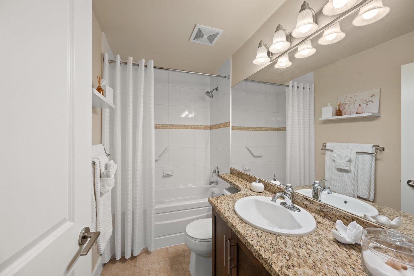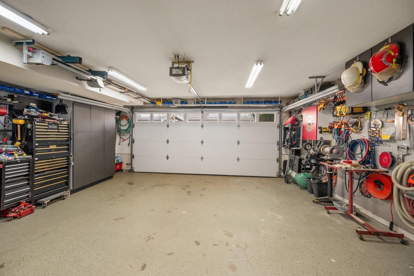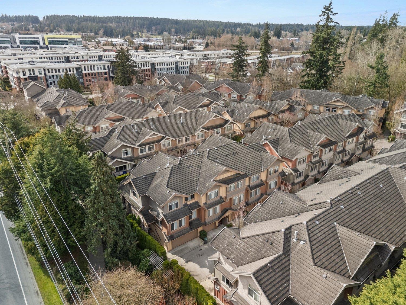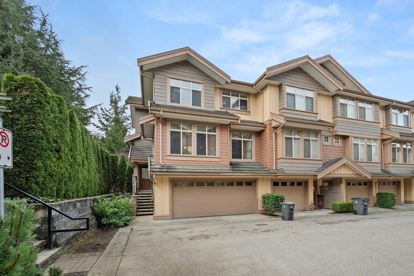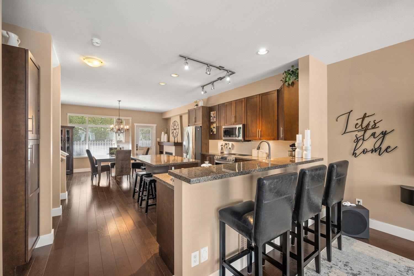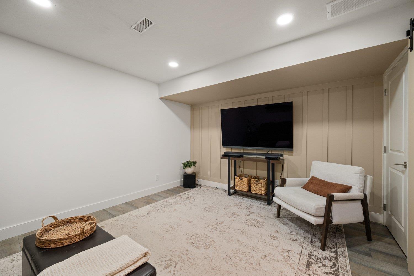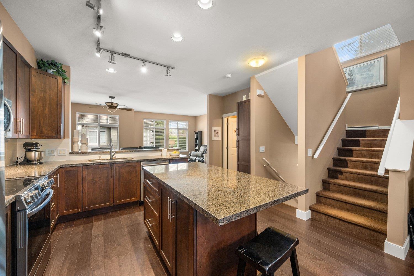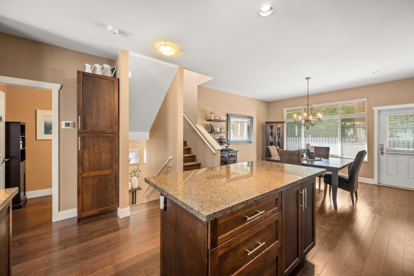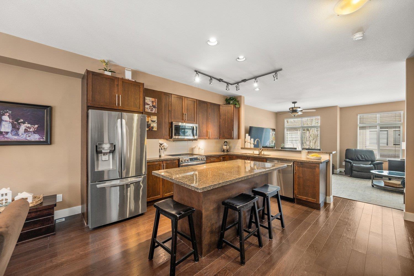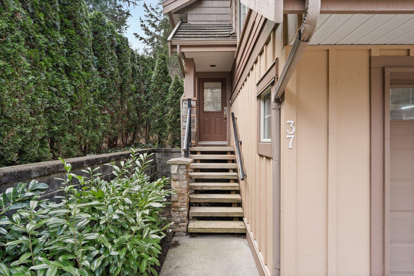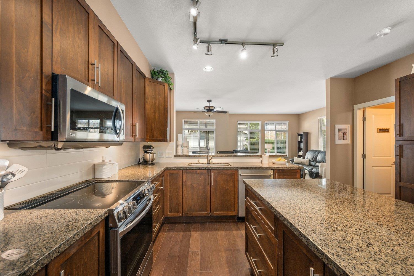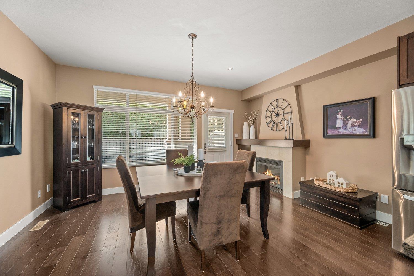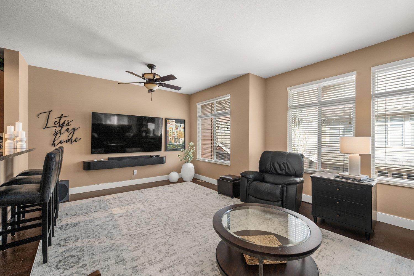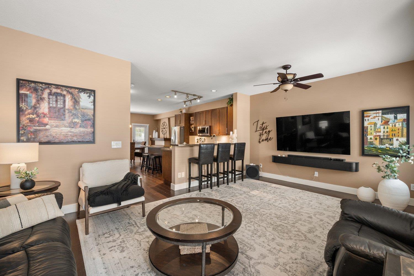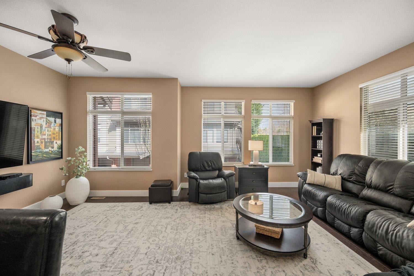Description
Welcome to Sereno, a gated community in Morgan Creek, South Surrey. This bright end-unit townhouse features a double side-by-side garage and a large covered patio with gas hookup-ideal for BBQs and outdoor dining. The fenced yard with artificial turf is pet-friendly and low maintenance, thanks to an automated irrigation system. Inside, enjoy spacious living areas, hardwood floors, a modern kitchen with granite counters, stainless appliances, and a generous dining area. The primary suite offers vaulted ceilings, his-and-hers closets, and a spacious ensuite. Two more bedrooms fit Queen beds and share a dual-vanity bath. A new media room with full ensuite makes a perfect guest space. Great for families moving up from a condo or couples downsizing. Amenities include a Clubhouse with fitness centre, mailroom, party room, kitchen, lounge with fireplace, and library. *OPEN HOUSE SUNDAY APRIL 13TH 2-4PM*
General Info
| MLS Listing ID: R2981175 | Bedrooms: 3 | Bathrooms: 4 | Year Built: 0 |
| Parking: Garage | Heating: Baseboard heaters, Forced air | Lotsize: N/A | Air Conditioning : N/A |
| Home Style: N/A | Finished Floor Area: N/A | Fireplaces: N/A | Basement: None |
