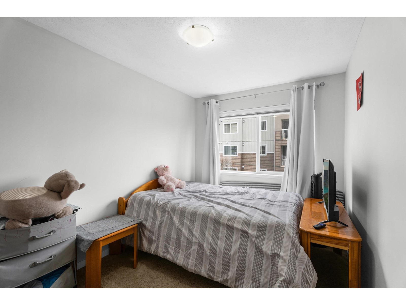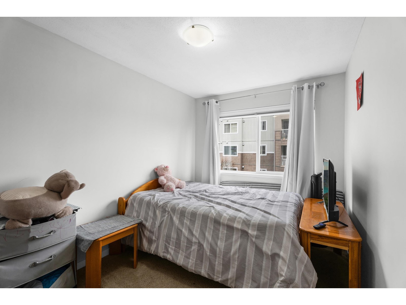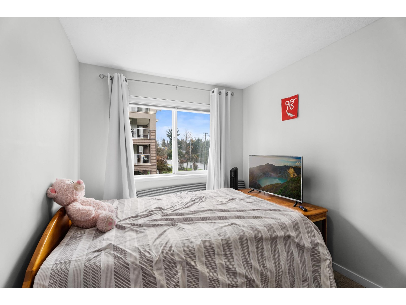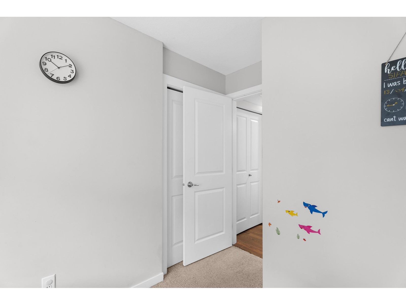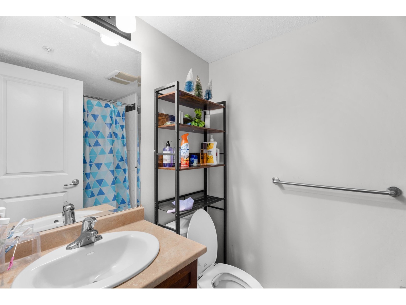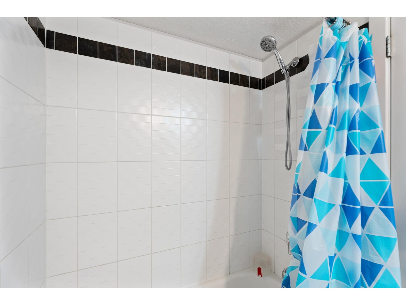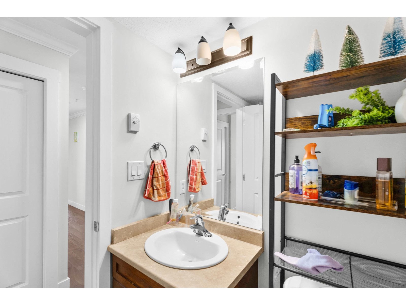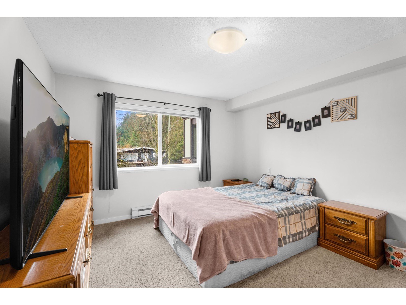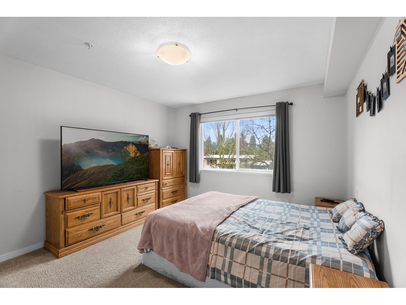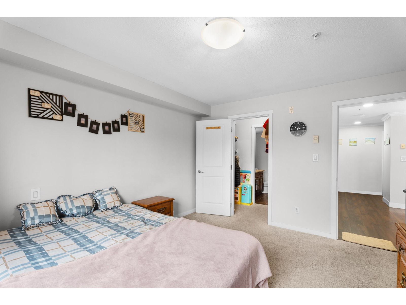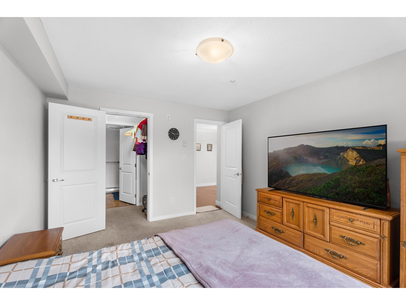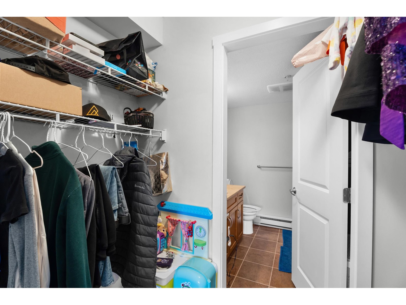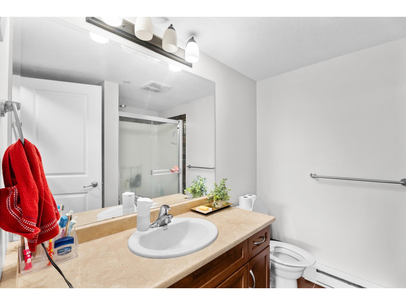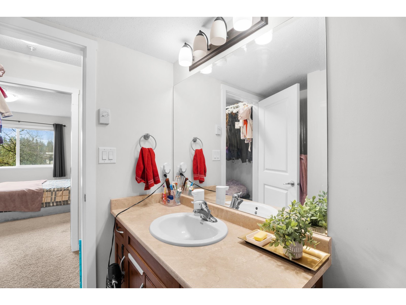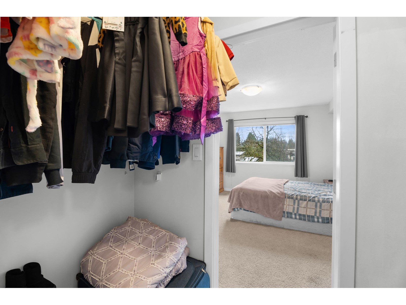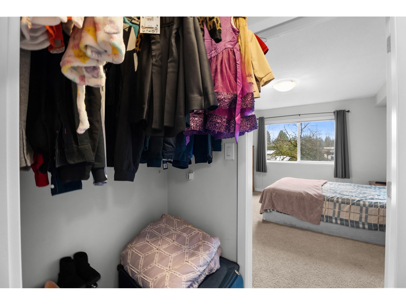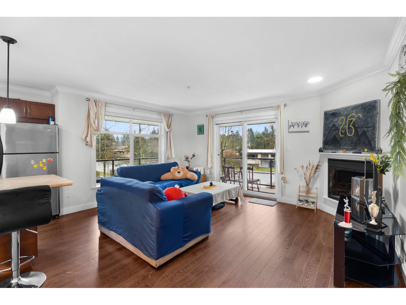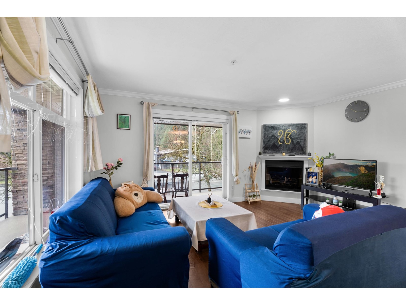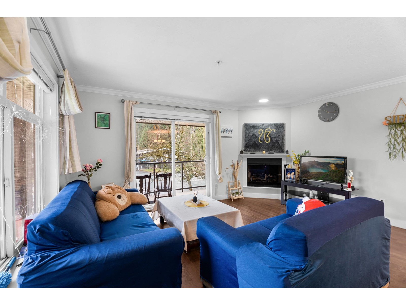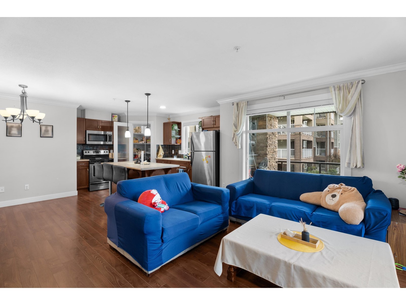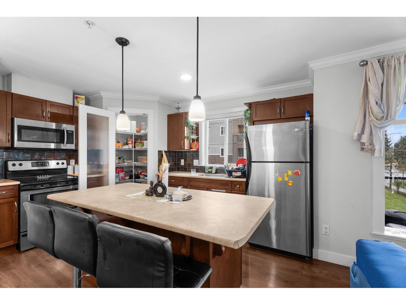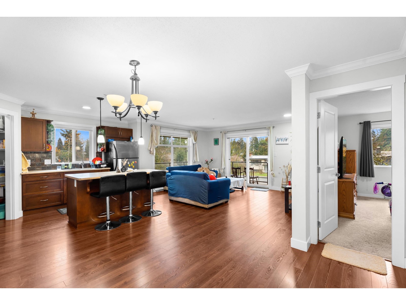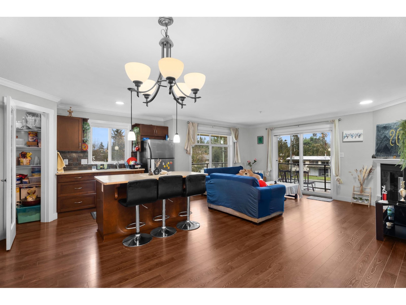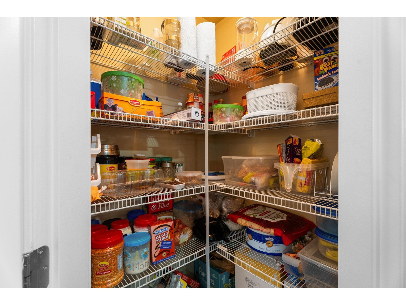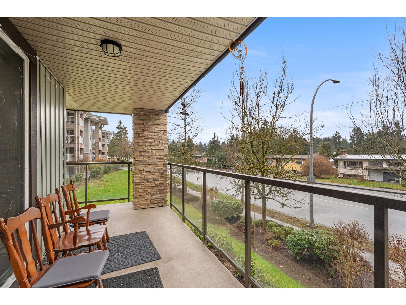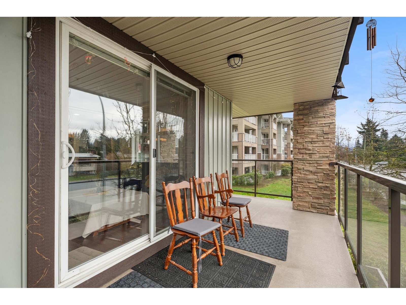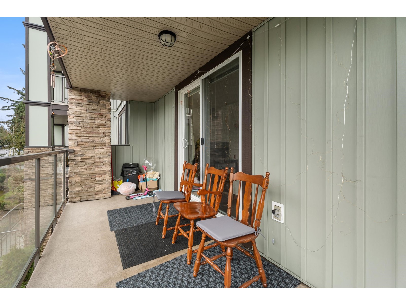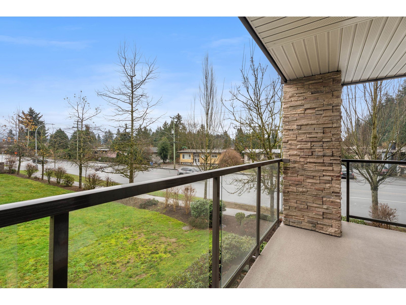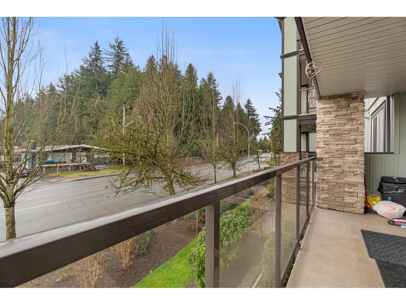Description
Abbotsford has definitely been gaining attention, thanks to the easy access it offers to surrounding communities. A recent survey shows this vibrant City is among the most popular spots for families because of its location. This area is conveniently close to excellent shopping, dining, recreation, Abbotsford hospital and the airport. UFV is just minutes away. This 2 bedroom 2 bathroom unit is spacious and provides ideal privacy with bedrooms on opposite ends. The large laundry room is also perfect for extra storage. This apartment features an open-concept design with kitchen, dining, and living areas flowing together. The balcony is a great size and provides plenty of room to sit back and unwind on beautiful summer days. Whether you're looking to downsize or begin your exciting homeownership journey, this is a fantastic place to call home. Call now to see if this apartment is the right fit for you.
General Info
| MLS Listing ID: R2981364 | Bedrooms: 2 | Bathrooms: 2 | Year Built: 0 |
| Parking: Underground | Heating: Baseboard heaters | Lotsize: N/A | Air Conditioning : N/A |
| Home Style: N/A | Finished Floor Area: N/A | Fireplaces: Smoke Detectors | Basement: None |
