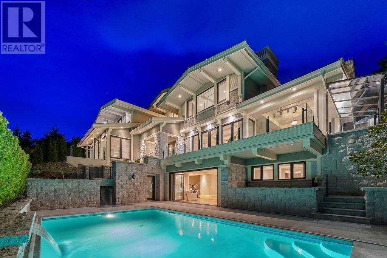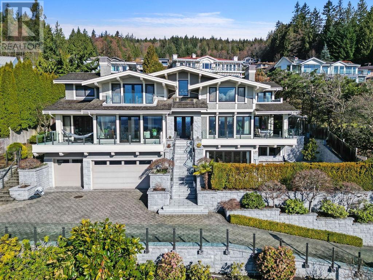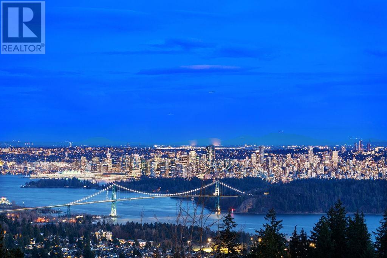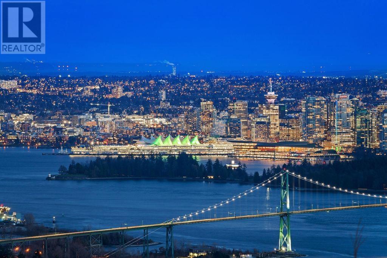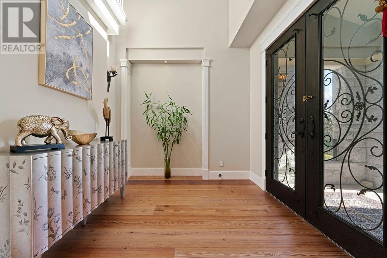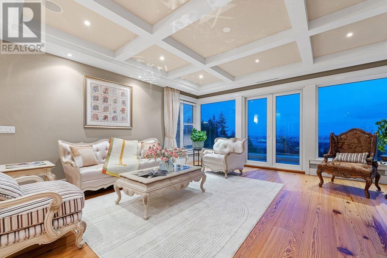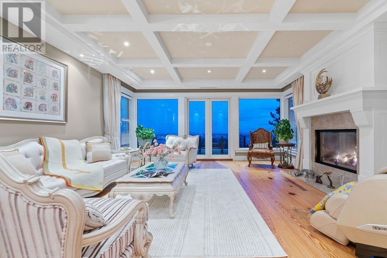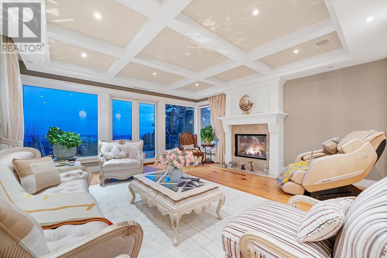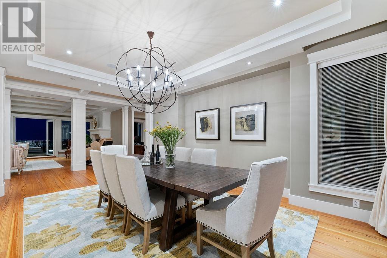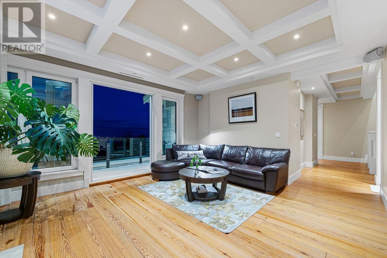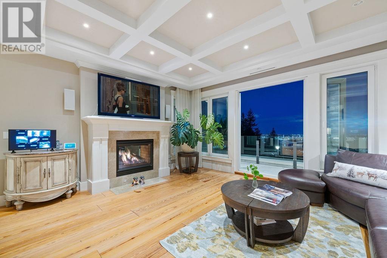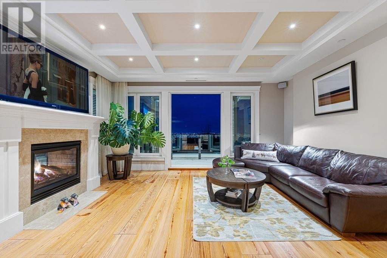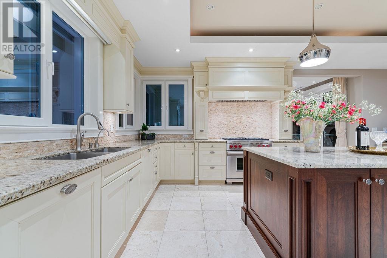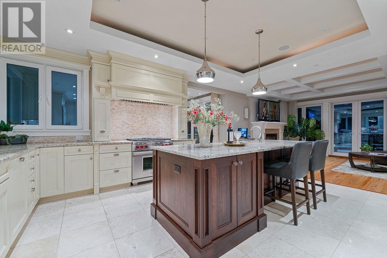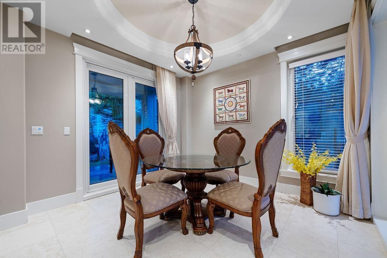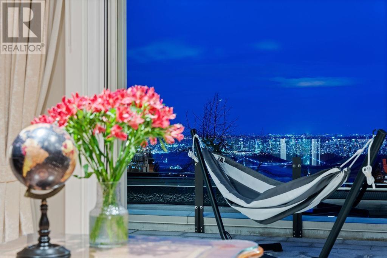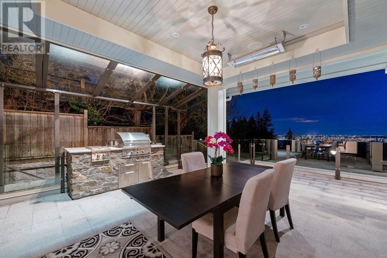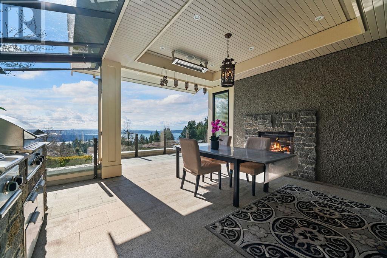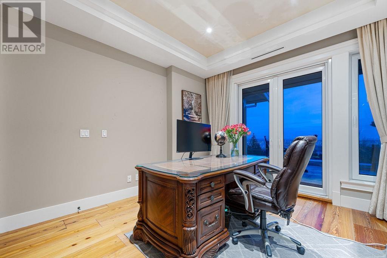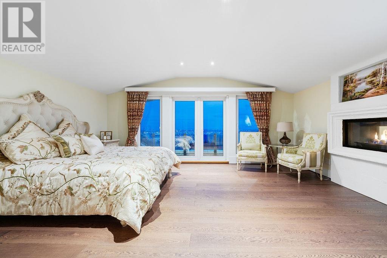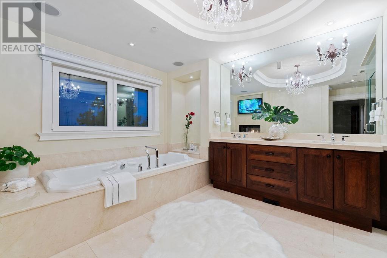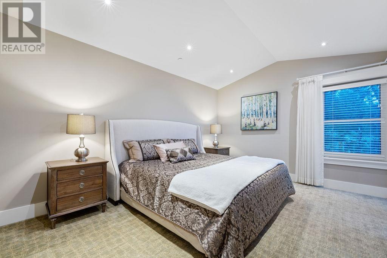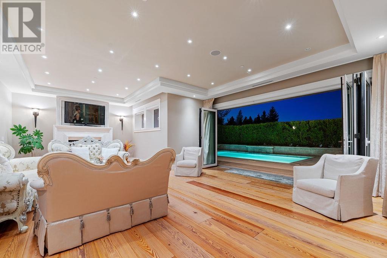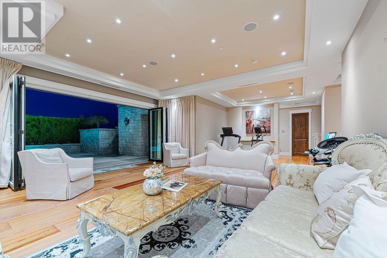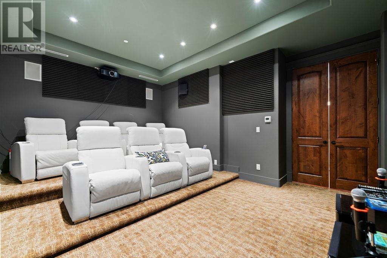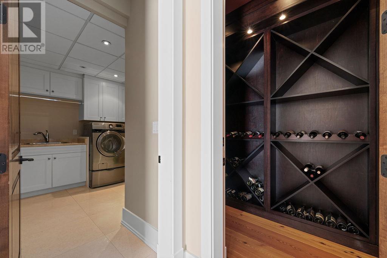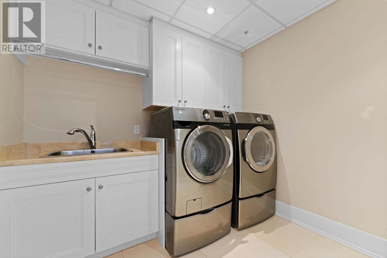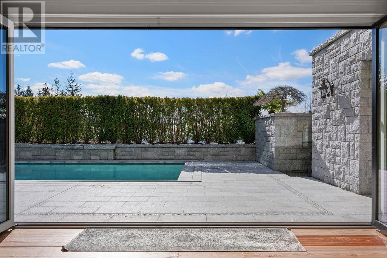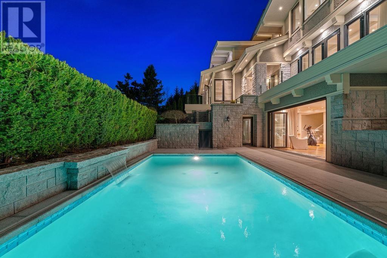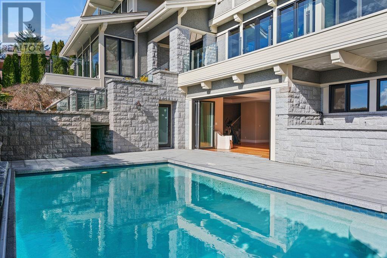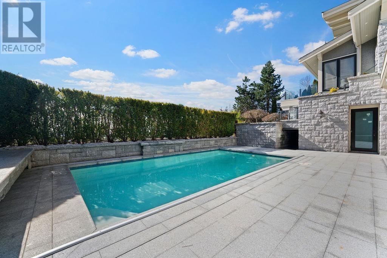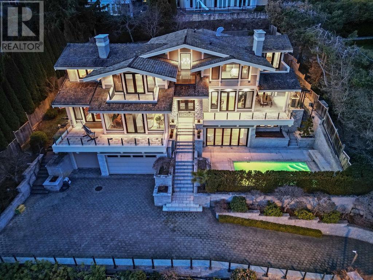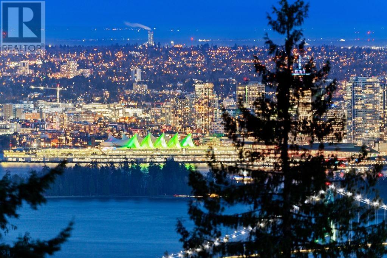Description
AMAZING VIEW! Luxury 6,528 sf residence with spectacular view of ocean, Lions gate bridge, Stanley park & city scape quietly sitting on a 13,347 sf souyth facing upper lot. Exquisitely finished features luxurious finishings including high foyer, natural hardwood floor, spacious living space & family room, home office with fireplace, open kitchen with granite island, spicy Kitchen connected with pantry lead to formal dining room. Covered deck off eating area, with built-in BBQ stove. Fabulous master with signature fireplace, spa-like ensuite, 4 ensuite bdrms up, ensuite guest bdrm, home theatre, wine cellar and gym area down. Outdoor swimming pool with private setting. Waterfall and water fountain, Radiant heat, HRV, private elevator, and heated driveway. 3-car garage & ample storage. Close to best private and public school catchment, shopping, golf, ski, hiking, and so much more.
General Info
| MLS Listing ID: R2981385 | Bedrooms: 6 | Bathrooms: 8 | Year Built: 2009 |
| Parking: Garage | Heating: Radiant heat | Lotsize: 13347 sqft | Air Conditioning : Air Conditioned |
| Home Style: N/A | Finished Floor Area: N/A | Fireplaces: Security system | Basement: Full (Unknown) |
Amenities/Features
- Private setting
