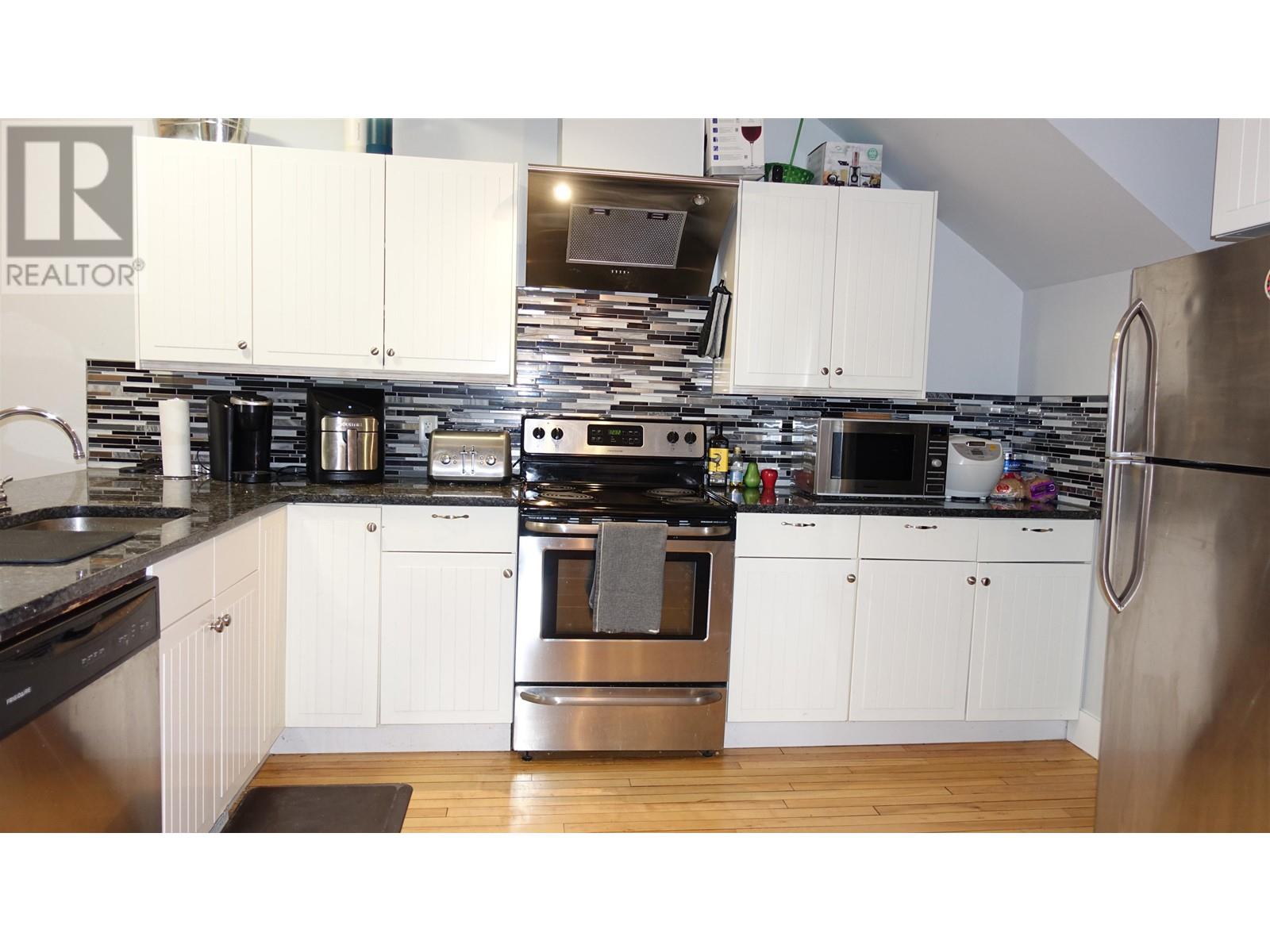Description
ESTATE SALE Rarely available ? 1/2 DUPLEX style, 3 levels with 1 car garage on a 2,300sqf lot in Central MAPLE RIDGE, only 7 mins walk to City Hall. Endless possibilities! QUALITY, CONVENIENCE, COMFORT! 3 BDRM/2 BATHS townhouse(3rd bdrm downstairs access through garage perfect for teenagers) in a well established neighbourhood. Perfect size for a young family or first time buyer. Very functional and practical layout open concept with lots of daylight. FOUR UNITS ONLY in this COMPLEX. Walking distance to schools, shopping, recreation & less than a block from transit. This neighbourhood is served by BC Transit bus routes providing convenient and quick access to West Coast Express, Port Coquitlam, Coquitlam and the Evergreen Line. Easy Access to the Haney Bypass and HWY 7. See next door property for sale R2981834 Perfect for 2 siblings, fam members or friends to stay close to each other.
General Info
| MLS Listing ID: R2981838 | Bedrooms: 3 | Bathrooms: 2 | Year Built: 2014 |
| Parking: Garage | Heating: Baseboard heaters | Lotsize: 2298 sqft | Air Conditioning : N/A |
| Home Style: N/A | Finished Floor Area: N/A | Fireplaces: N/A | Basement: Full (Unknown) |
Amenities/Features
- Central location























