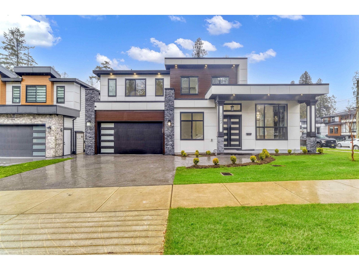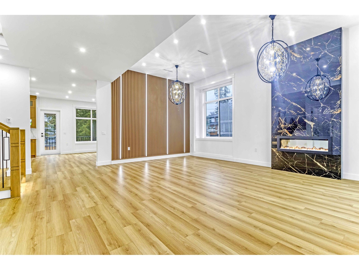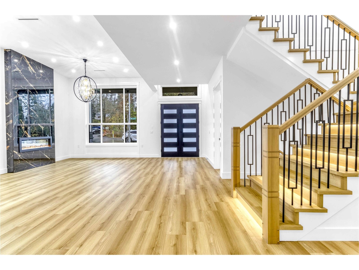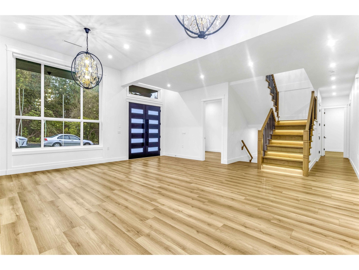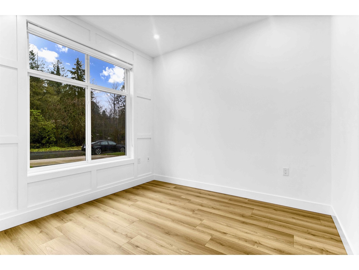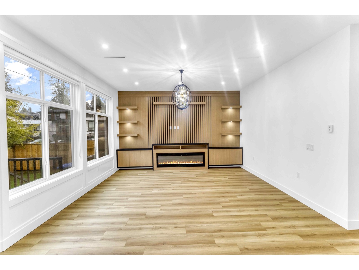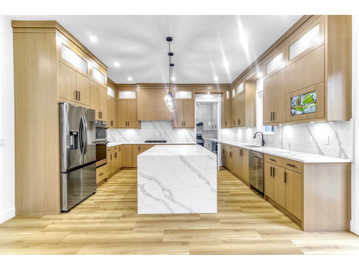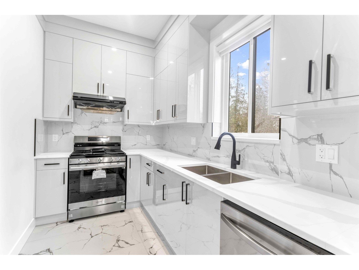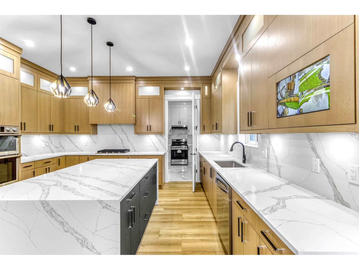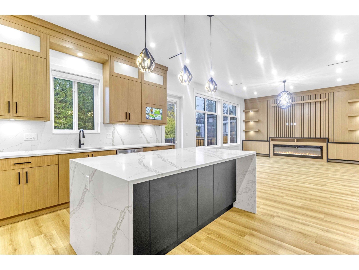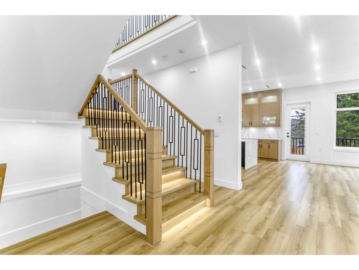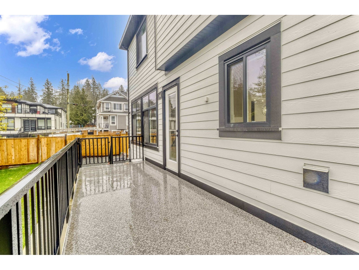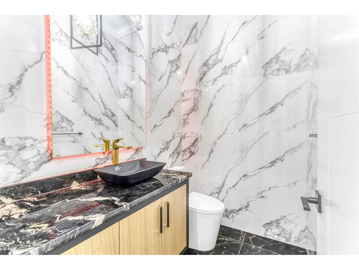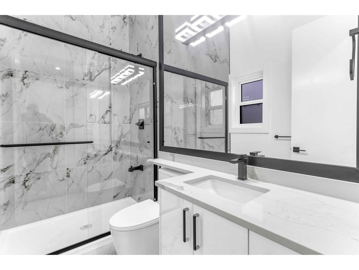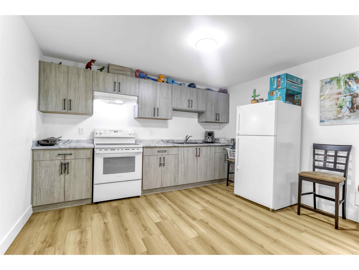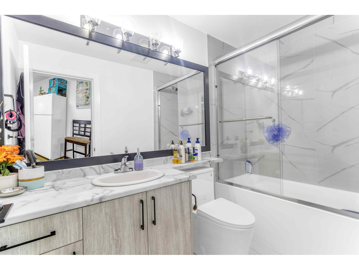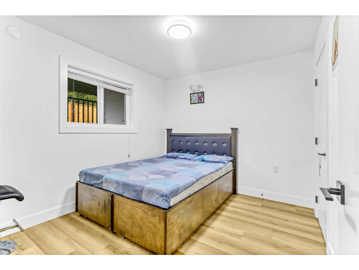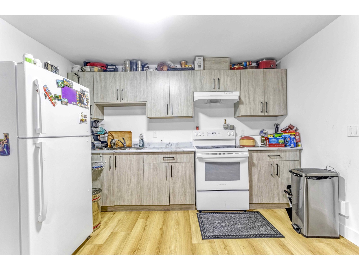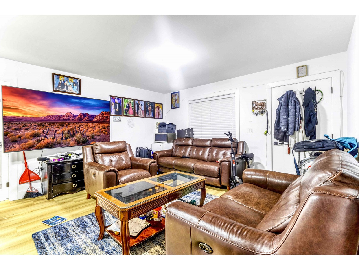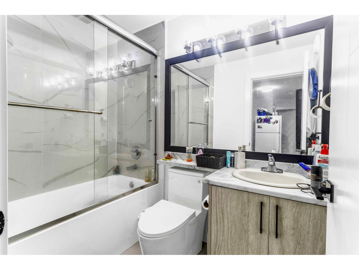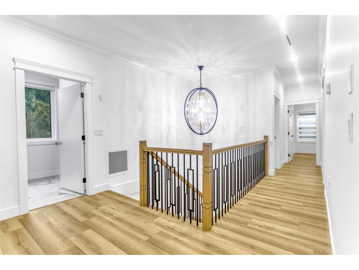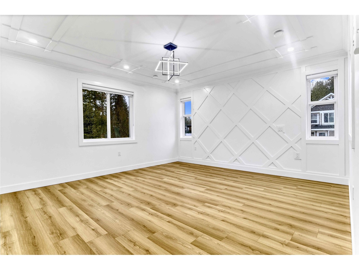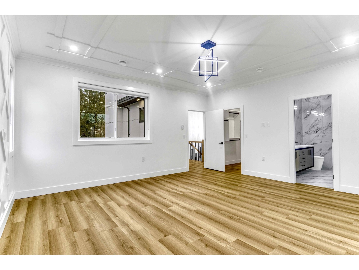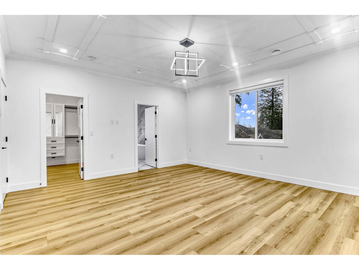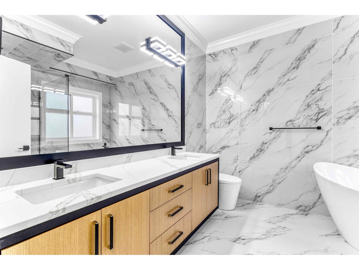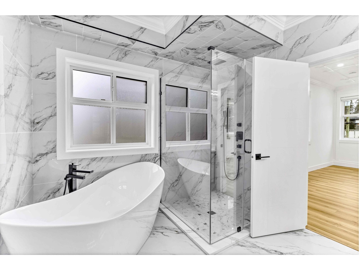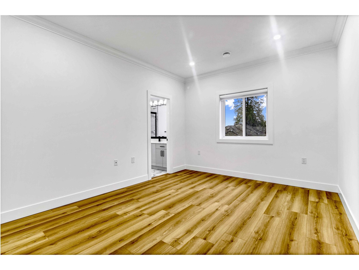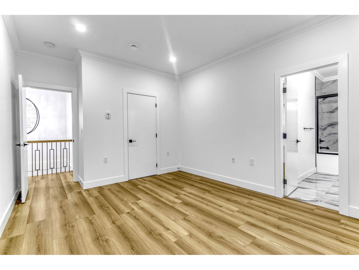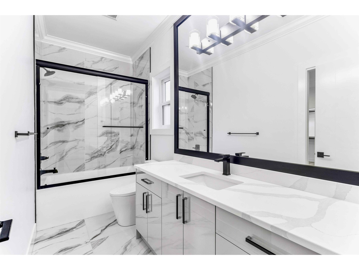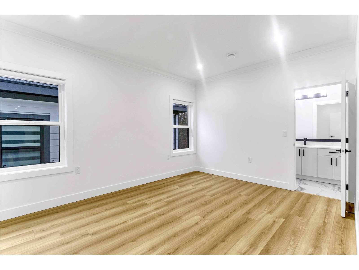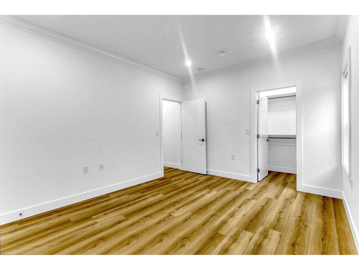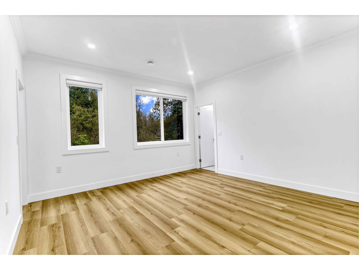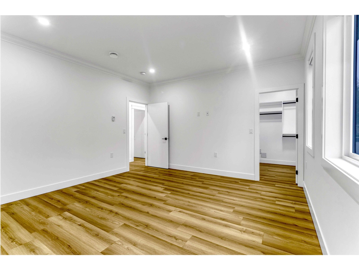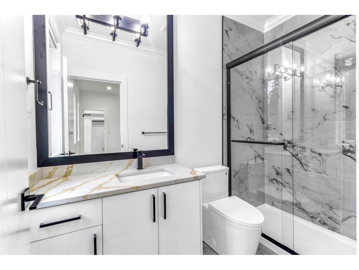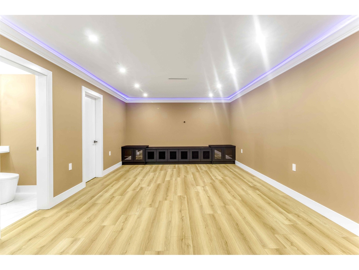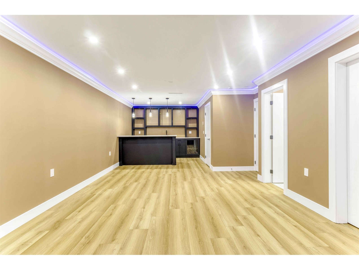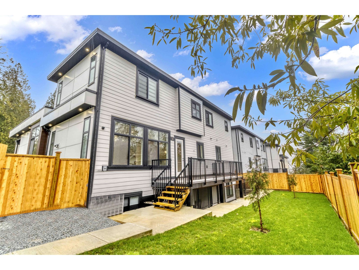Description
This beauty offers 8 plus Den & 8 washrooms and the most thoughtfully designed layouts for a perfect family. On Main, 12-foot-high ceilings and living and dining areas create a grand yet inviting space. The main floor also features a convenient master bedroom with a full ensuite and Den. The family room is a perfect gathering spot for everyday living, while the spice kitchen is designed to create ample space for caterers. Upstairs, you'll find 4 spacious bedrooms, including 2 master bedrooms with their own ensuite and walk-in closet, and two more Bedrooms with Jack and Jill washrooms. The lower level is equipped with a theater & wet bar & offers a legal 2-bedroom suite and an additional unauthorized 1-bedroom suite for added flexibility. The entire home features elegance throughout. 2-5-10 Year Home Warranty. Don't miss this house will not last Long. Easy to Show.
General Info
| MLS Listing ID: R2982255 | Bedrooms: 8 | Bathrooms: 8 | Year Built: 0 |
| Parking: N/A | Heating: Radiant heat | Lotsize: 6027.79 sqft | Air Conditioning : Air Conditioned |
| Home Style: N/A | Finished Floor Area: N/A | Fireplaces: Smoke Detectors | Basement: Unknown (Finished) |
