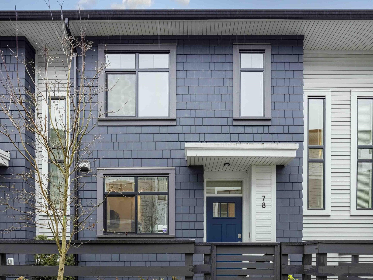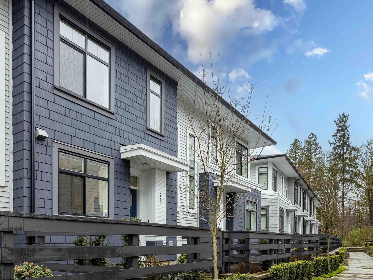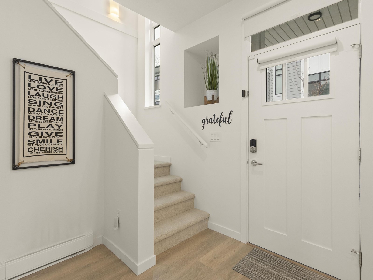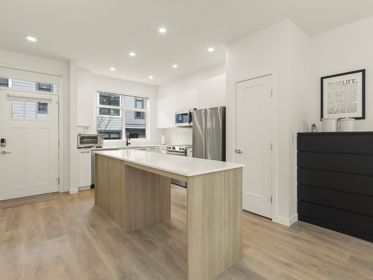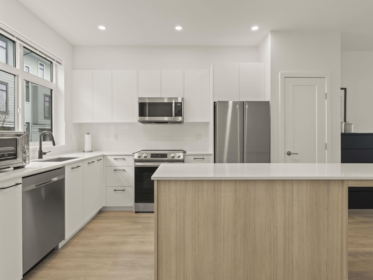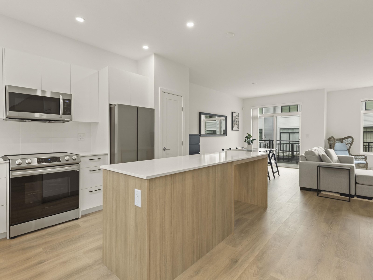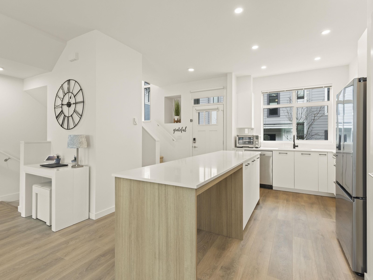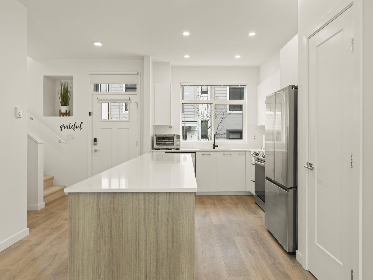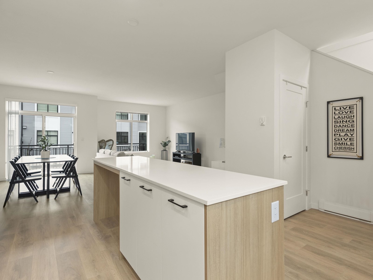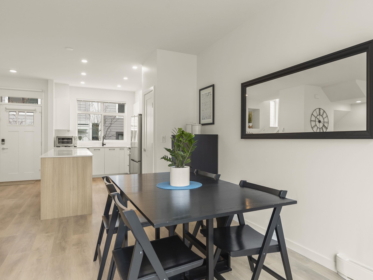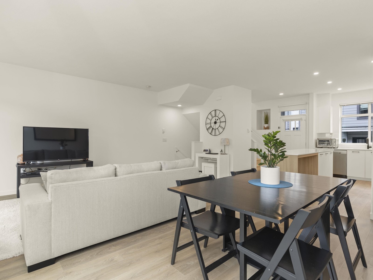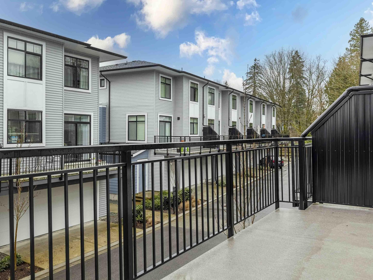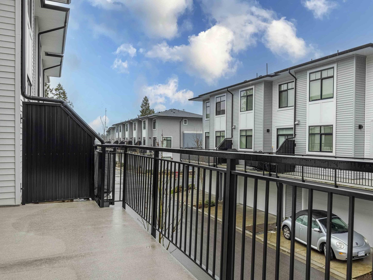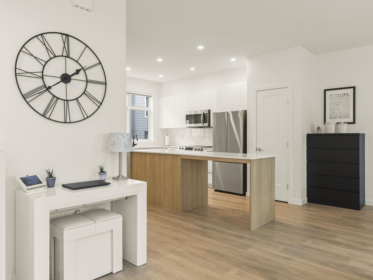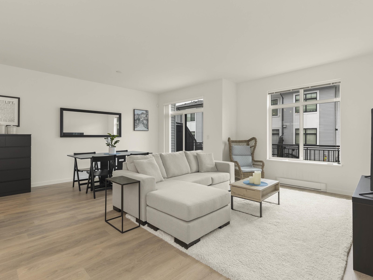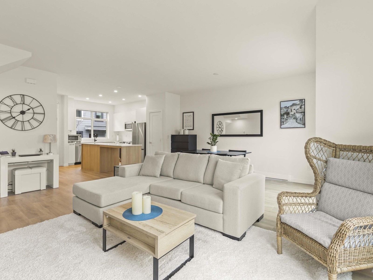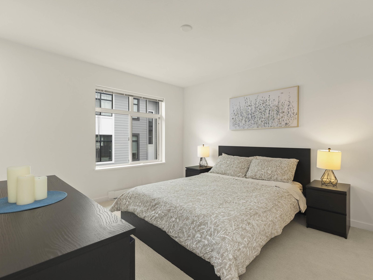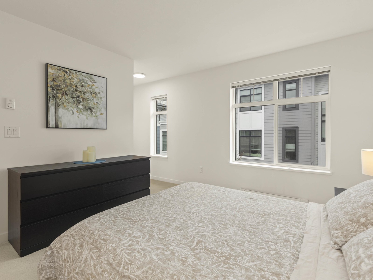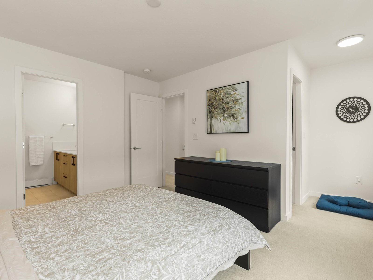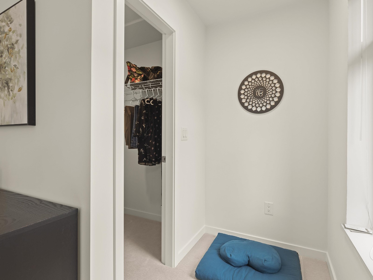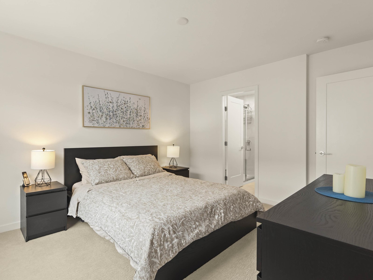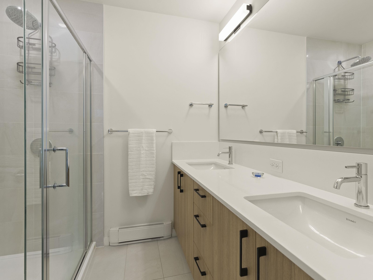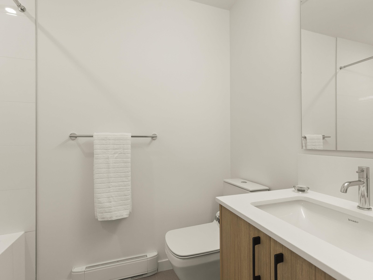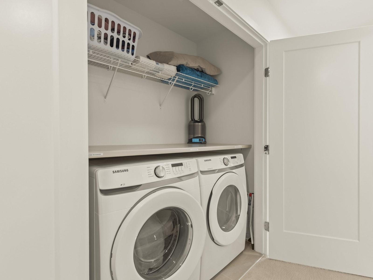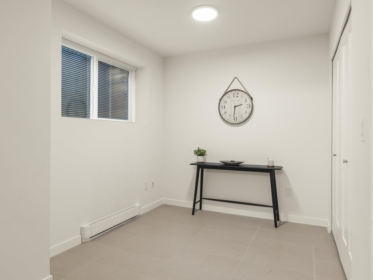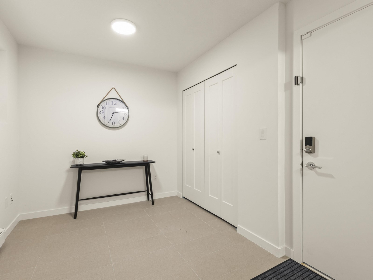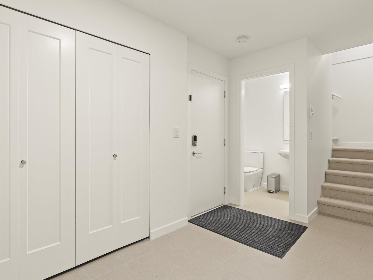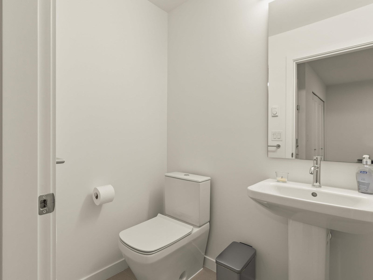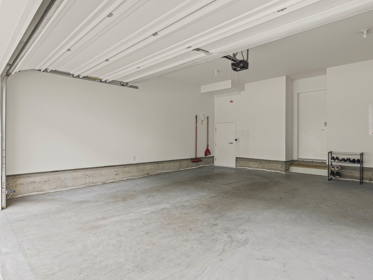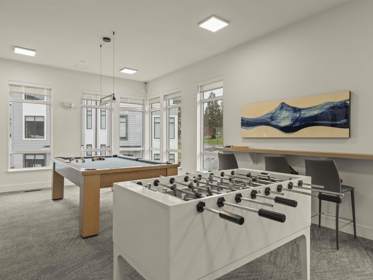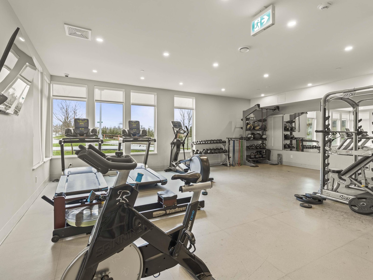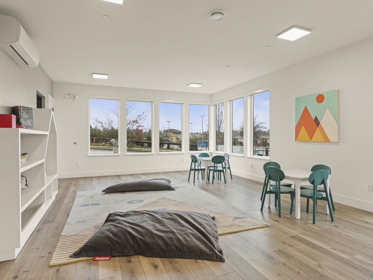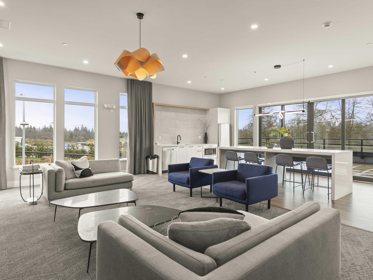Description
Discover family-friendly living in the highly sought-after Wood & Water community in Surrey's desirable Fleetwood neighbourhood, with golf courses, restaurants & shops nearby. This beautiful townhouse features 3 bedrooms, a versatile flex room, 3 bathrooms, a double garage & a charming balcony. The lower floor offers a spacious flex room with a convenient half bathroom. On the main level, the chef's kitchen flows seamlessly into the dining & living areas, with direct access to a bright large deck-perfect for relaxing or entertaining. Upstairs, you'll find 3 bedrooms, one being a large primary suite with ensuite & walk-in-closet, plus another full bath, offering plenty of space for the whole family. As a resident, enjoy exclusive access to the community clubhouse, which includes a gym, kids play area, games room and a lounge-perfect for staying active and socializing with neighbours. Open House Sat April 12th 2-4pm
General Info
| MLS Listing ID: R2982308 | Bedrooms: 3 | Bathrooms: 3 | Year Built: 0 |
| Parking: Garage | Heating: Baseboard heaters | Lotsize: N/A | Air Conditioning : N/A |
| Home Style: N/A | Finished Floor Area: N/A | Fireplaces: N/A | Basement: Unknown (Finished) |
