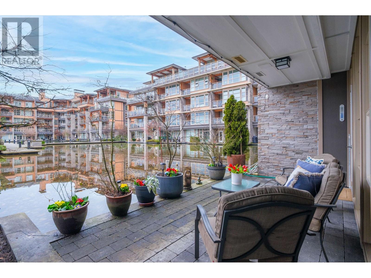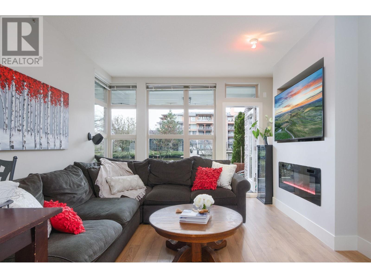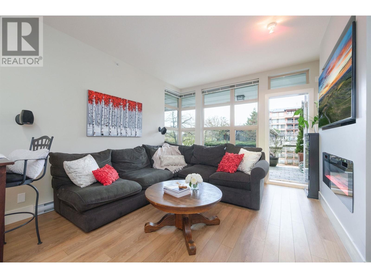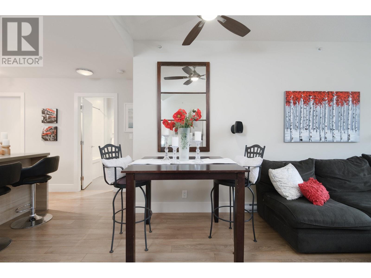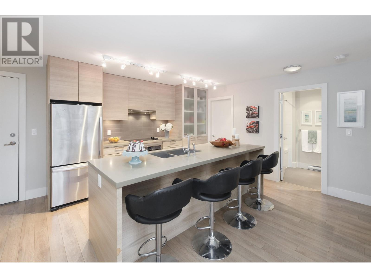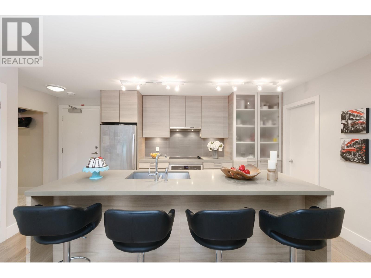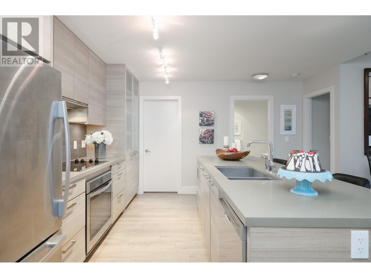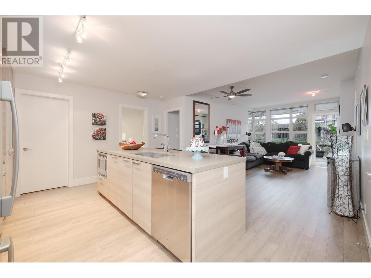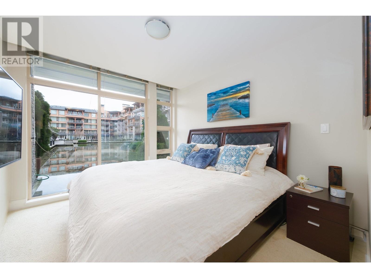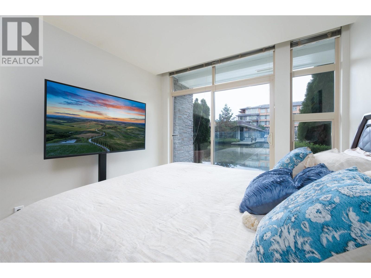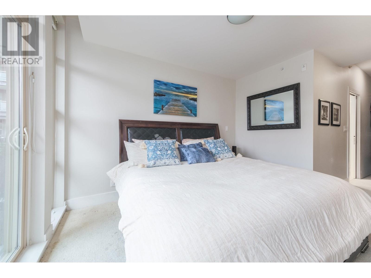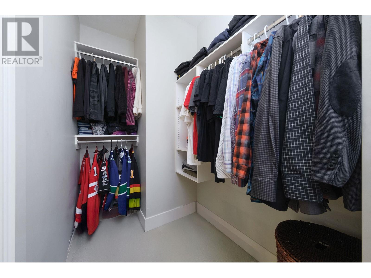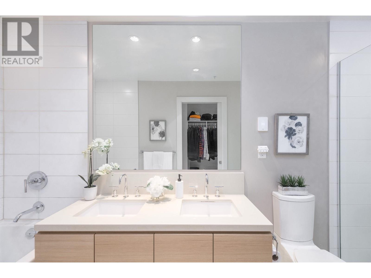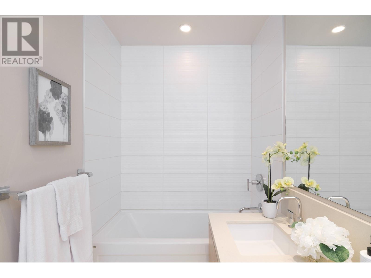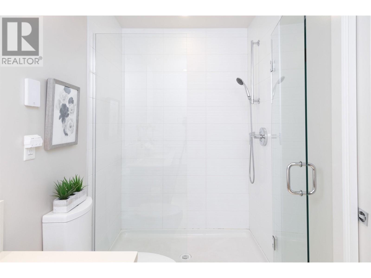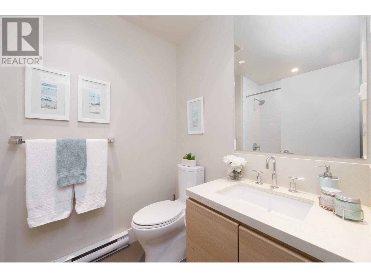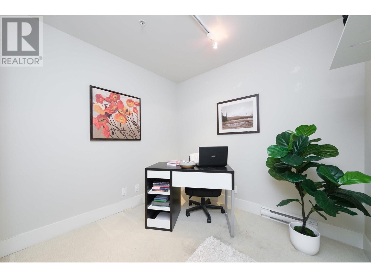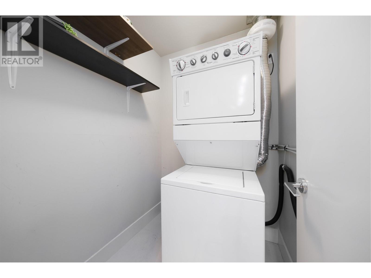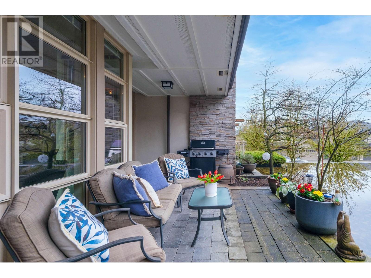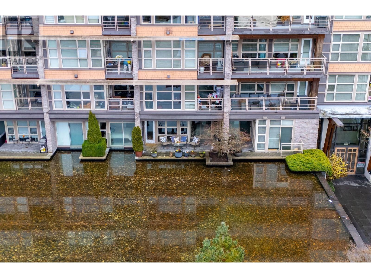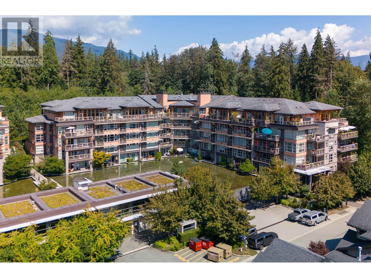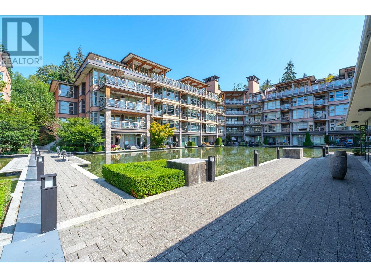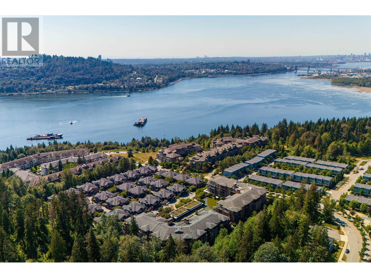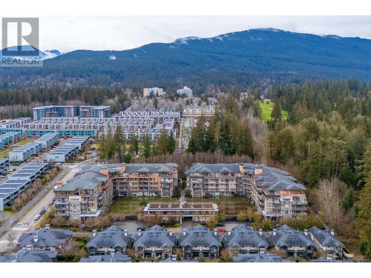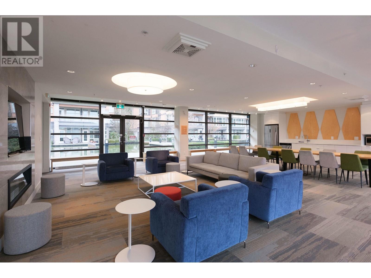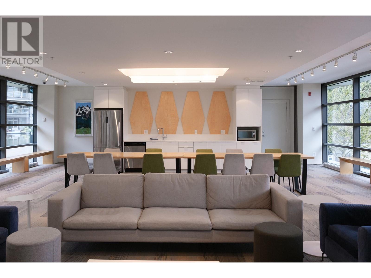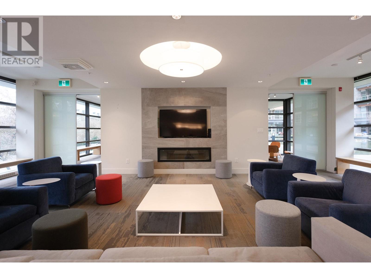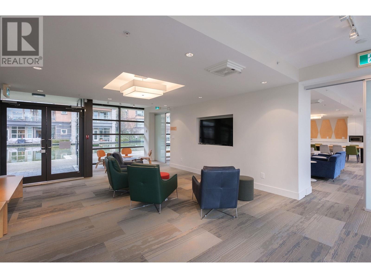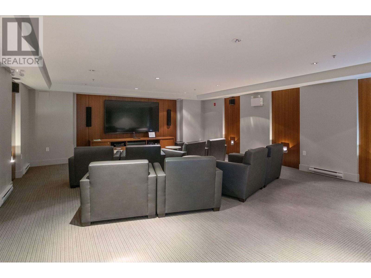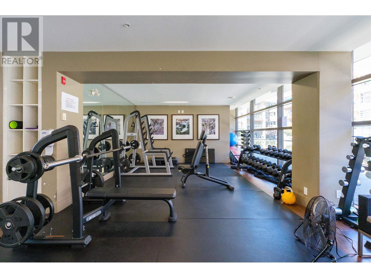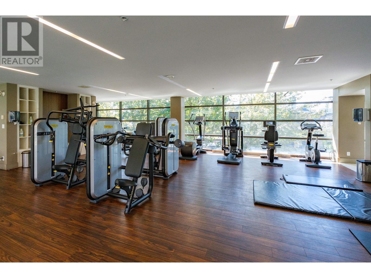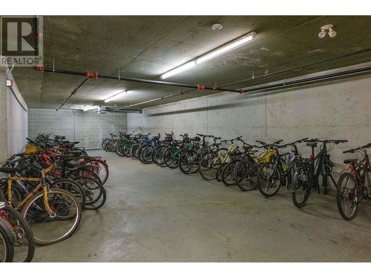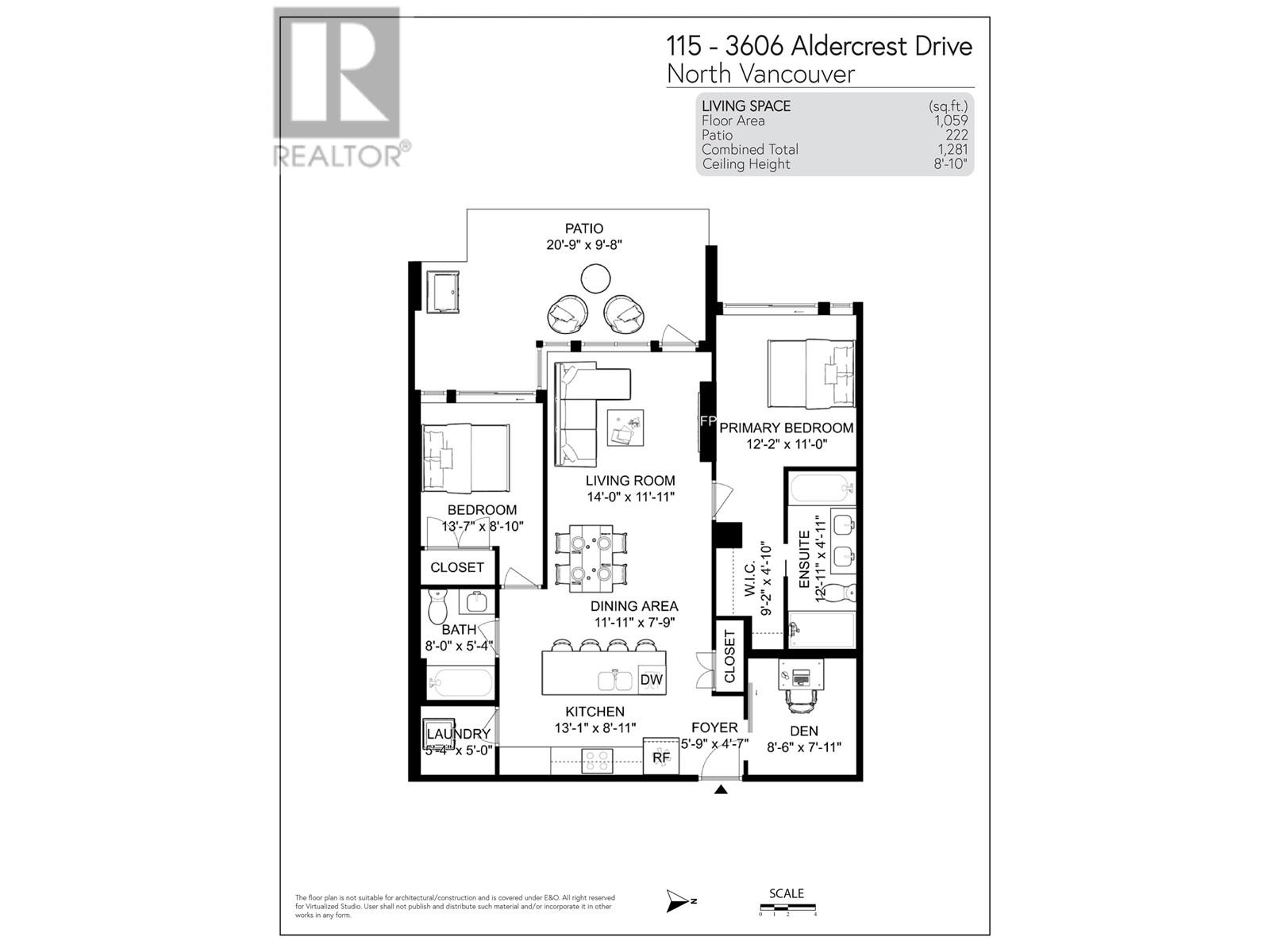Description
DESTINY 1 -Living on the infinity-edge reflecting pond! This West Coast inspired home is one of the most sought after suites in RavenWoods - W facing, 1,059 sq. ft. 2 bedroom & den, 222 sq. ft. covered patio for every day outdoor living or an entertainer??s dream patio. A special feature is the 8" concrete slab above! The open plan dining & livingroom w/featured electric fireplace, floor to ceiling expansive windows, wide-plank oak laminate flooring, sleek composite stone counters with porcelain tile backsplash, s/s appliances, frosted glass pantry wall, separate laundry room. The primary bedroom is incredible - floor to ceiling window facing the pond, walk-through closet to the ensuite - double-sink, separate shower & bathtub. All about the lifestyle, gym/amenity room, 2 car parking, storage, visitor parking, Pets allowed. **OPEN HOUSE SATURDAY, MARCH 29TH, 2PM-4PM**
General Info
| MLS Listing ID: R2982744 | Bedrooms: 2 | Bathrooms: 2 | Year Built: 2012 |
| Parking: Underground | Heating: Baseboard heaters | Lotsize: N/A | Air Conditioning : N/A |
Amenities/Features
- Private setting
- Elevator
