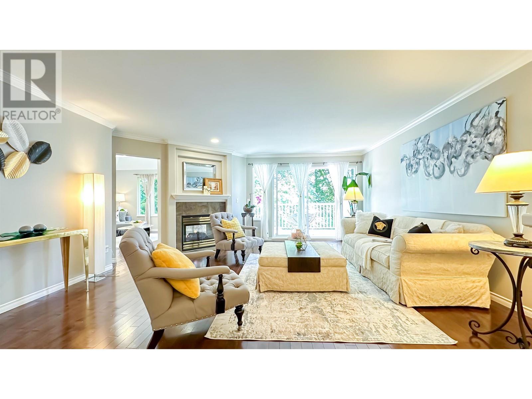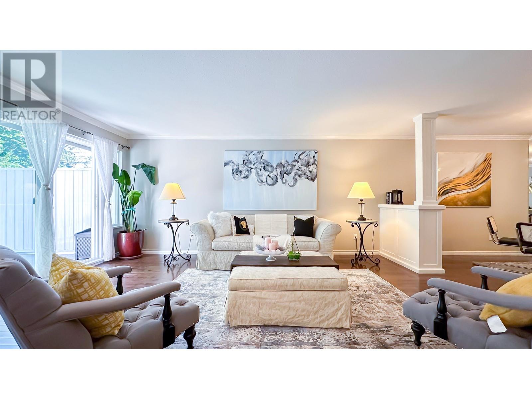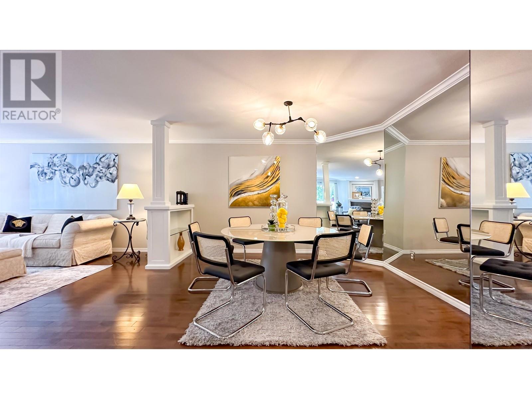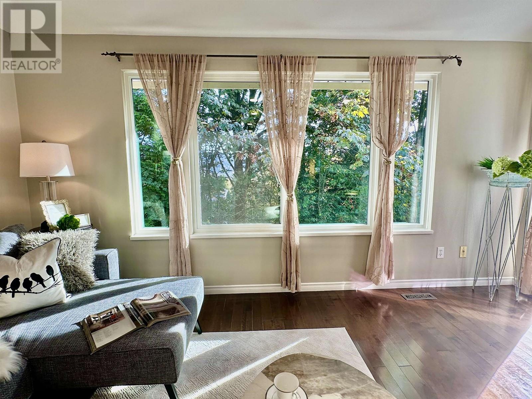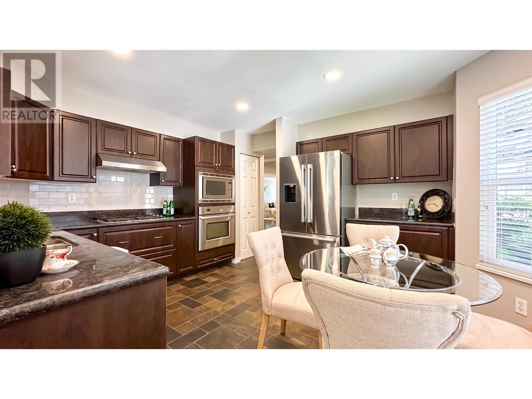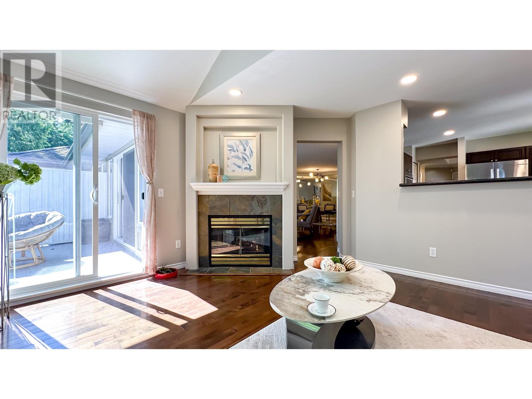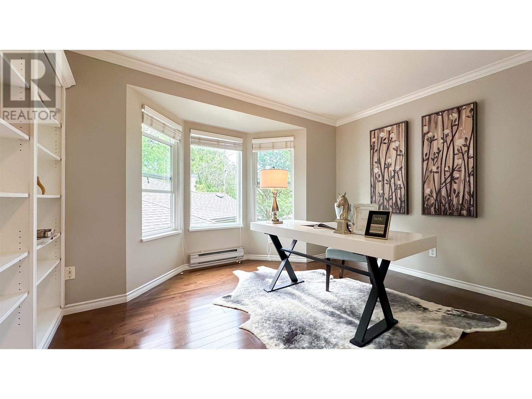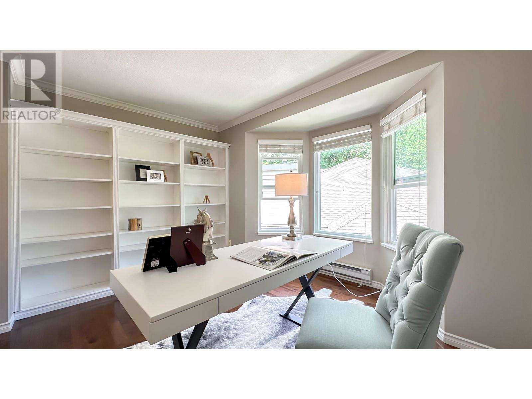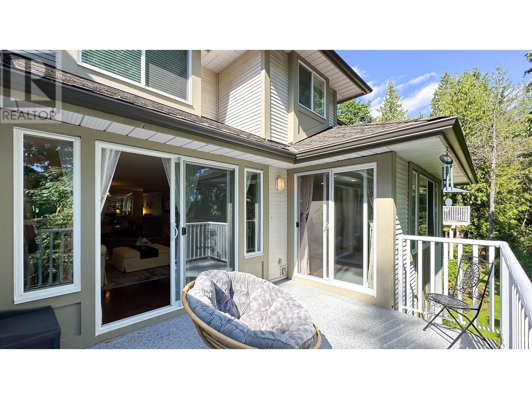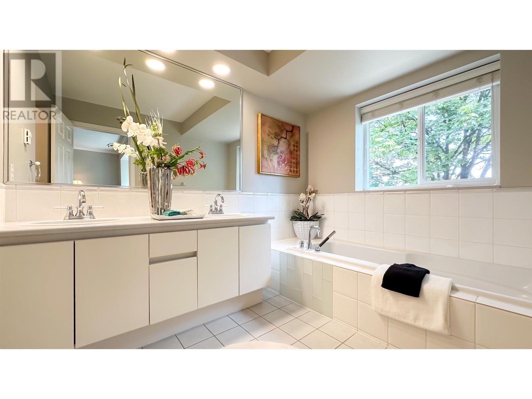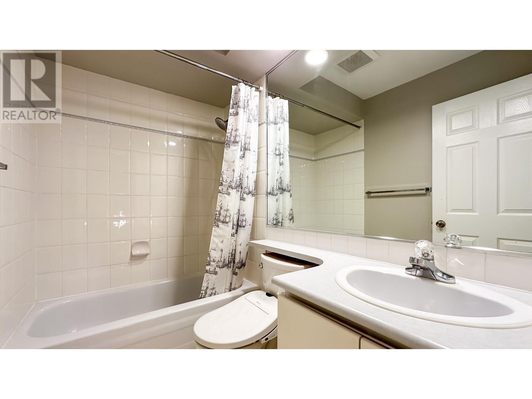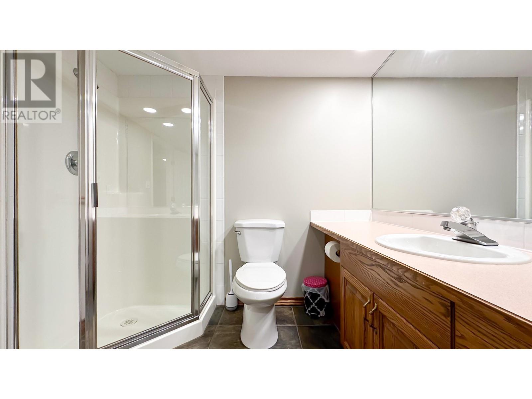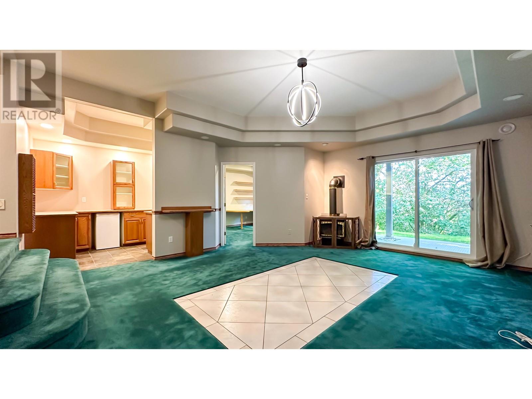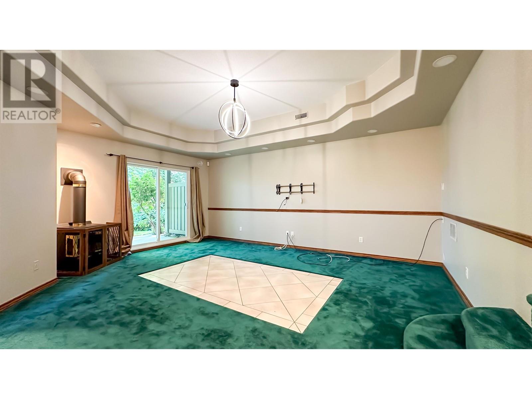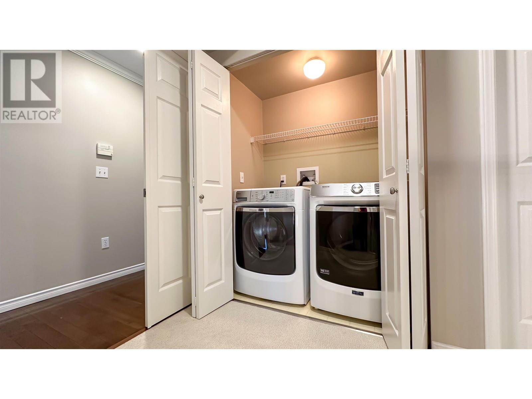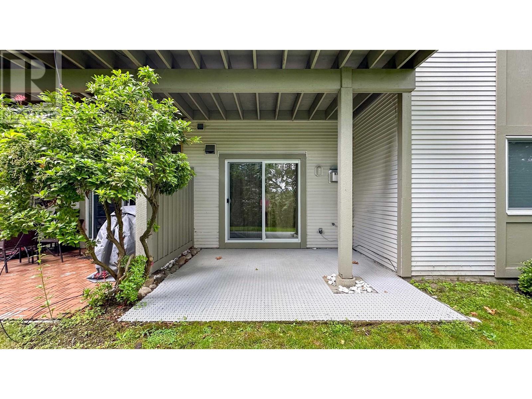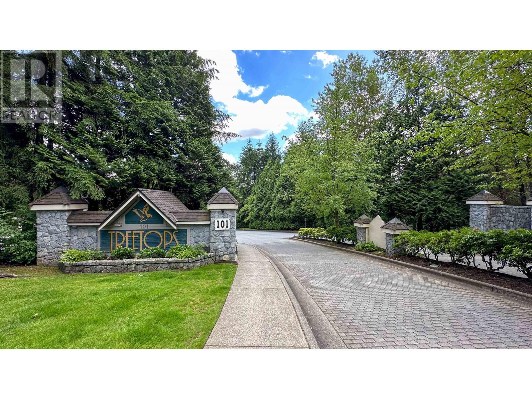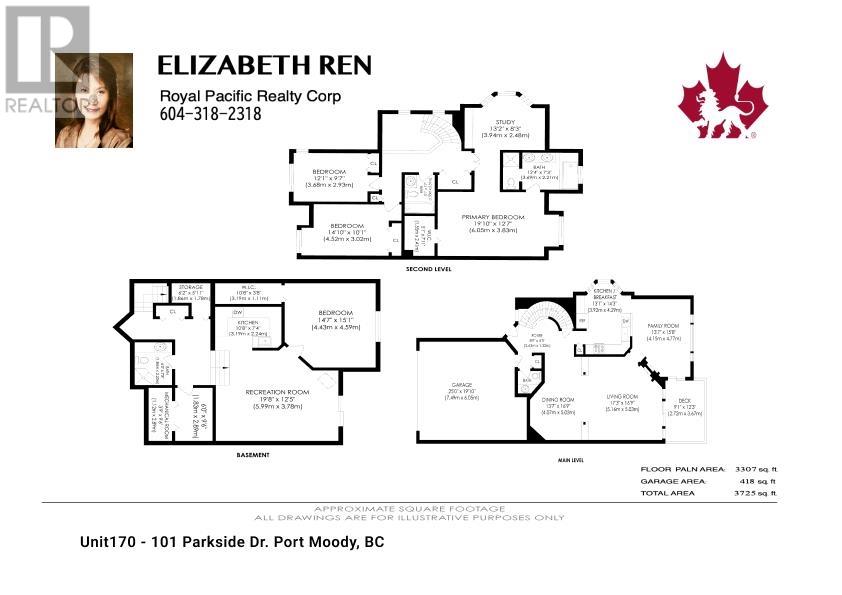Description
Best location in popular Treetops Complex! Nestled in a serene park with green, fresh air, and trails, this south-facing duplex-style townhome offers a peek-a-boo water view and over 3,300 sq.ft. of living space. Featuring 4 bedrooms, 3.5 baths, and soaring ceilings on the lower floor. It's been beautifully updated with granite countertops, Bosch & Wolf appliances, hardwood floors. The spacious master suite includes a sitting area/den, while the lower level boasts a large 4th bedroom, wet bar, media room, and private backyard access. Additional perks: 6yr new roof and 2yr windows, Plush new carpeting on upper levels, newer washer & dryer, central vacuum, new LED lights, and fresh designer paint. Enjoy indoor pool, hot tub, sauna, gym and meeting room in this well-managed complex. Steps from Rocky Point Trails, Old Orchard Park, top schools, shopping & recreation. Don't miss this gem in the park!
General Info
| MLS Listing ID: R2982928 | Bedrooms: 3 | Bathrooms: 4 | Year Built: 1994 |
| Parking: Garage | Heating: Forced air | Lotsize: 0 | Air Conditioning : N/A |
| Home Style: N/A | Finished Floor Area: N/A | Fireplaces: N/A | Basement: Unknown (Finished) |
