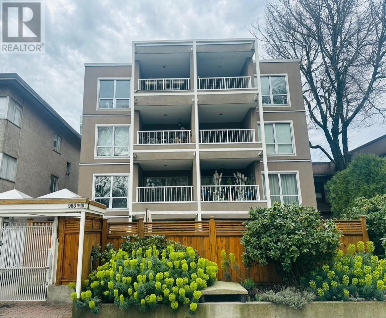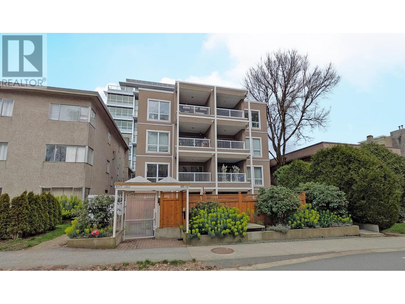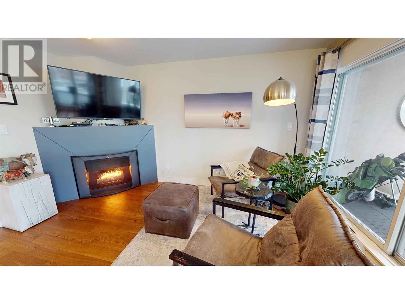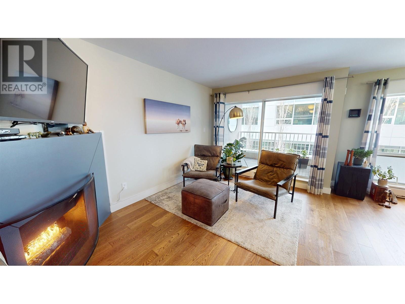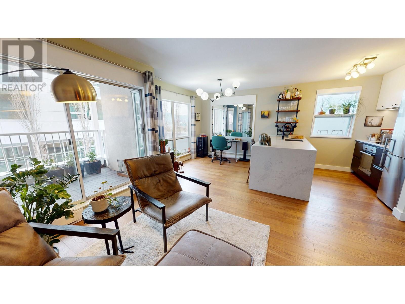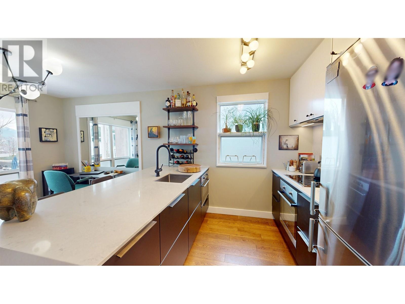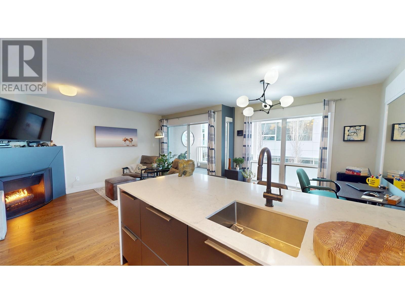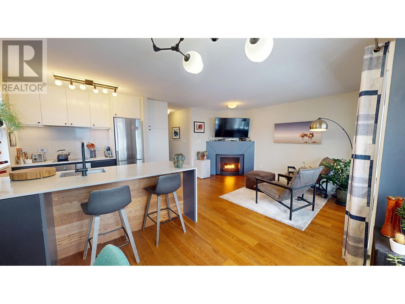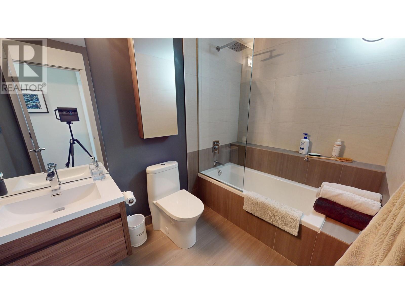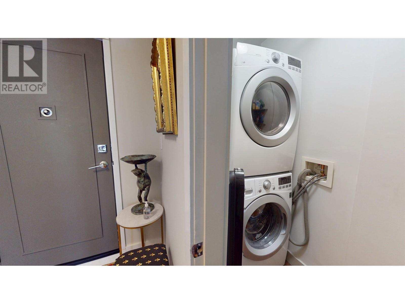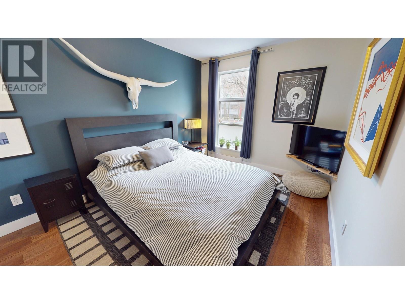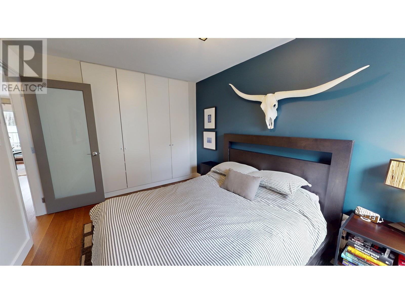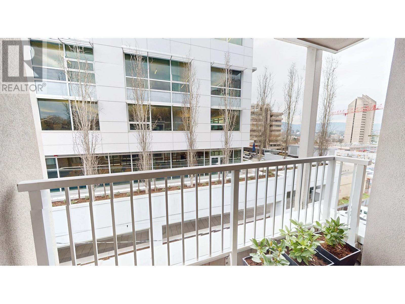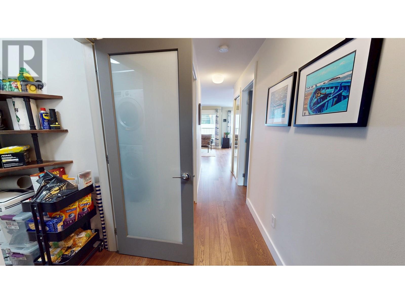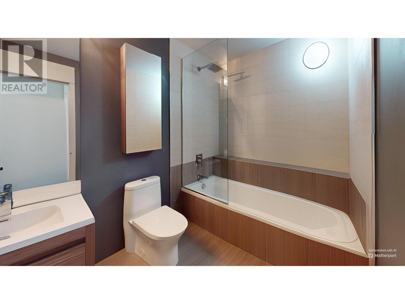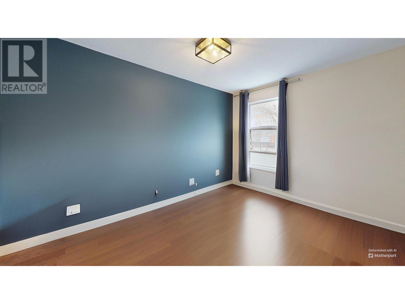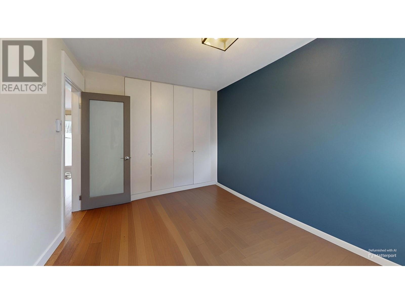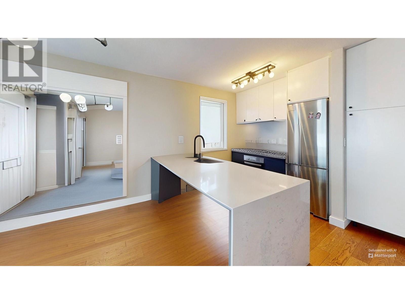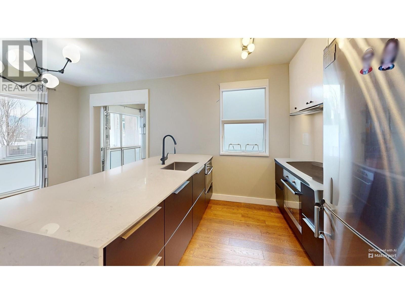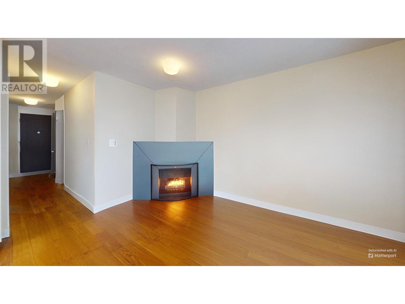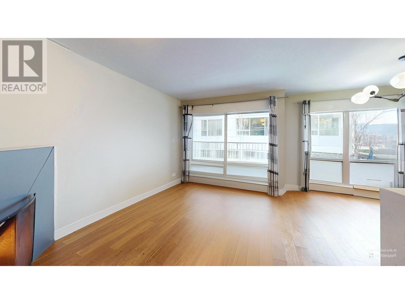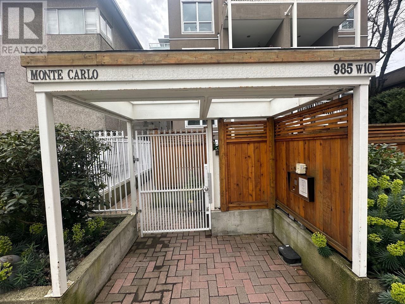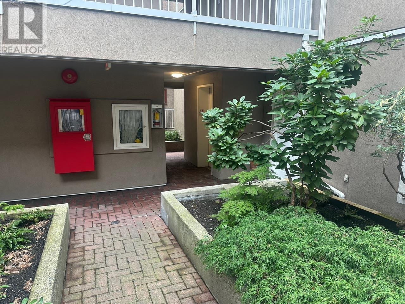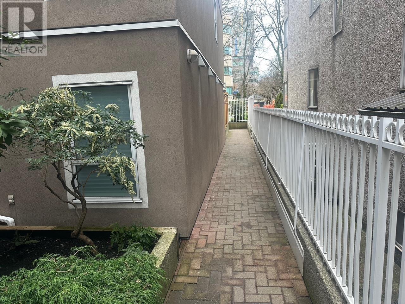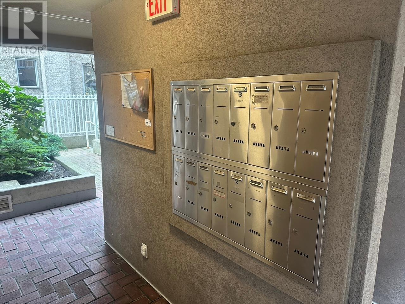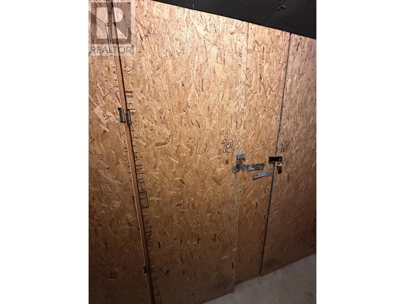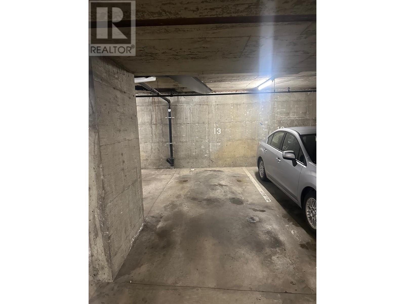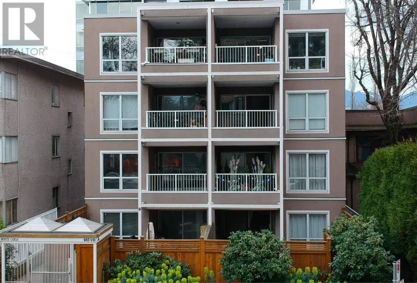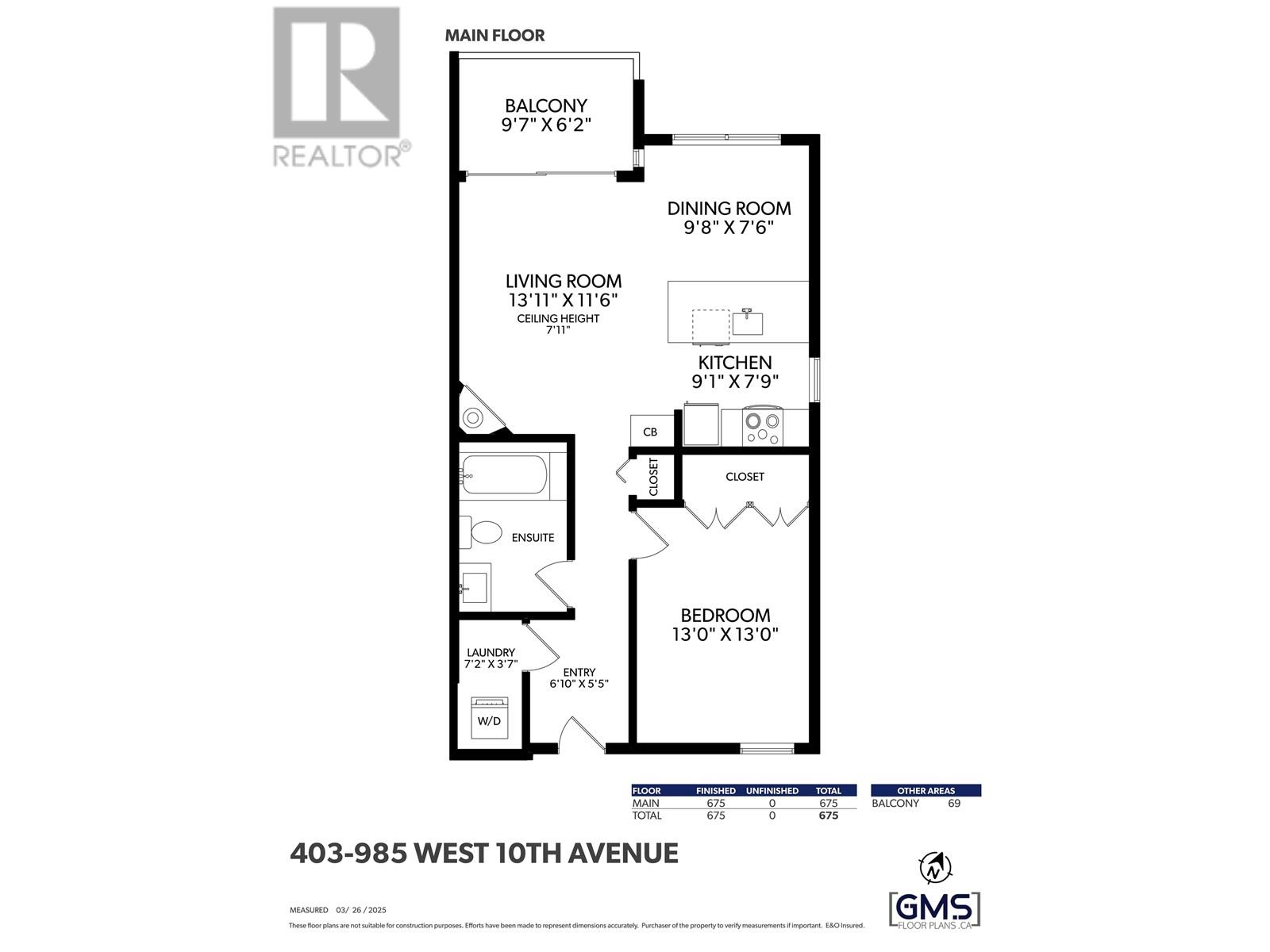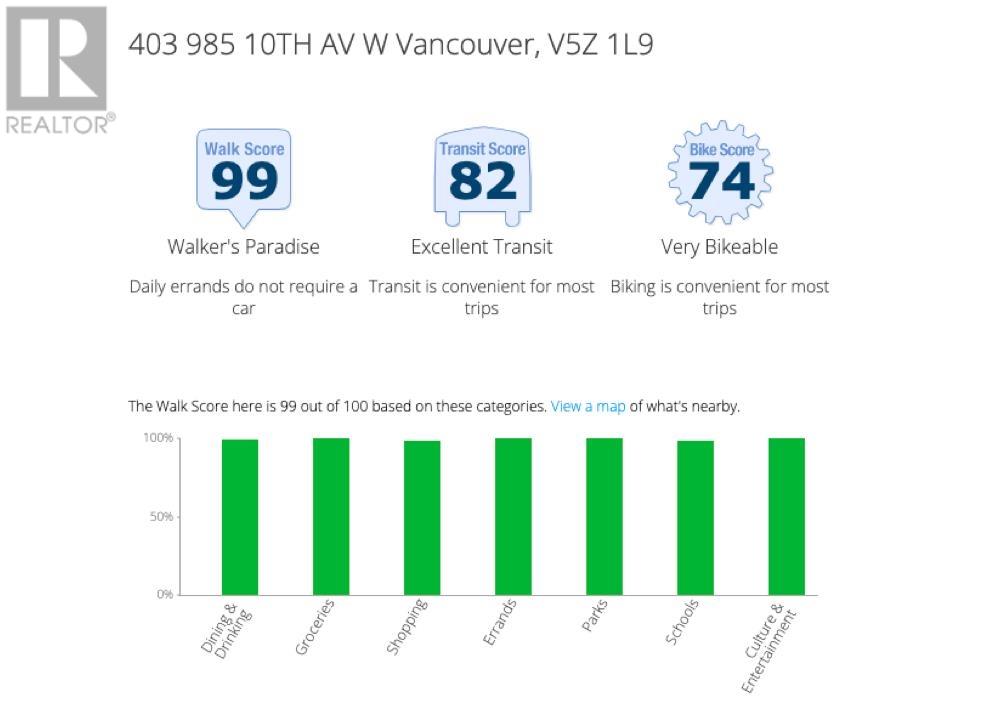Description
The one on W10th! Fully renovated in 2020, this stylish top corner unit in the rain-screened, concrete Monte Carlo building is a must-see. Featuring walnut engineered hardwood floors, a designer kitchen with Caesarstone waterfall countertops, and high-end 6-piece integrated appliances. Exceptionally curated, to provide a luxurious and stress free living experience. Bedroom has room for a king-sized bed, with a built-in closet. Enjoy the new gas fireplace in the living space or lounge on the large patio offering corridor views of the mountains and the city. Just steps from transit, this unit includes parking and a storage locker. Recent building upgrades include rain-screening, re-piping, a new roof, fire panel, and elevator updates. Pets and Rentals ok. Open Thur 6-7, Sat 1130-130, Sun 2-4. Offers: Mon 5pm
General Info
| MLS Listing ID: R2983522 | Bedrooms: 1 | Bathrooms: 1 | Year Built: 1985 |
| Parking: Underground | Heating: Baseboard heaters | Lotsize: 0 | Air Conditioning : N/A |
| Home Style: N/A | Finished Floor Area: N/A | Fireplaces: Smoke Detectors, Sprinkler System-Fire | Basement: N/A |
Amenities/Features
- Elevator
