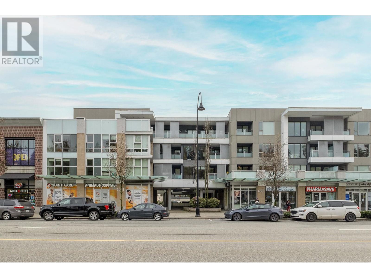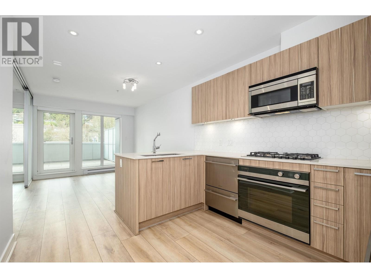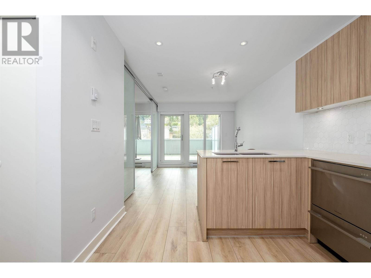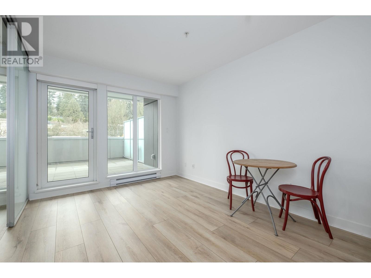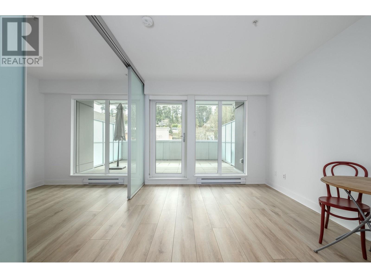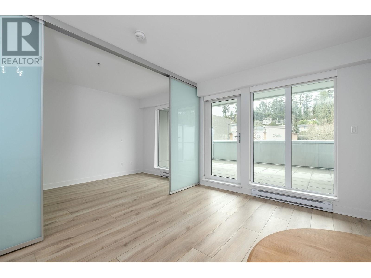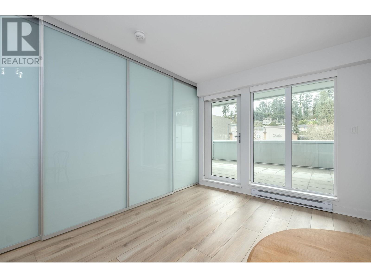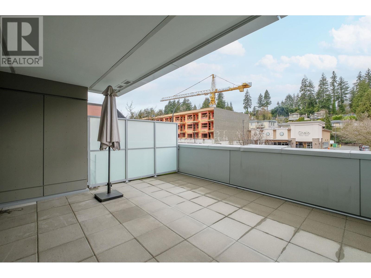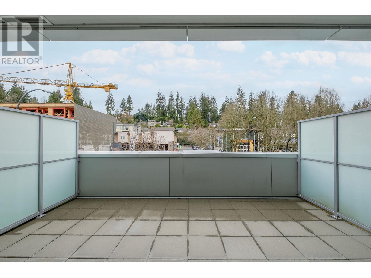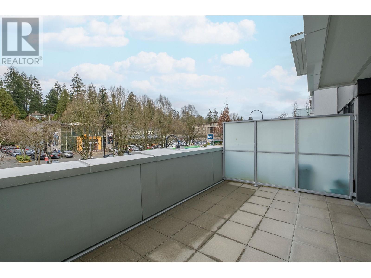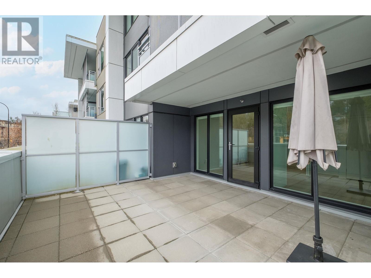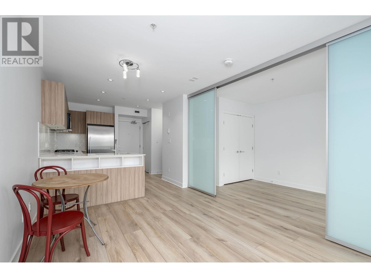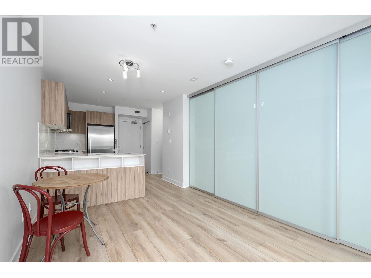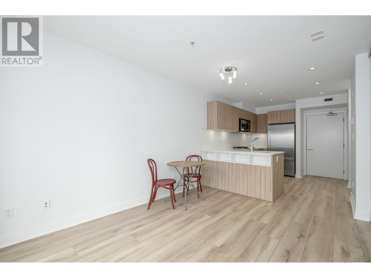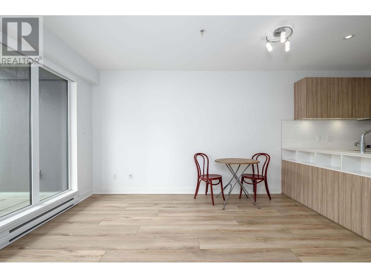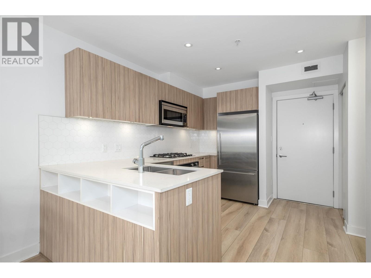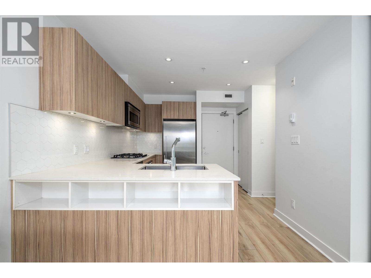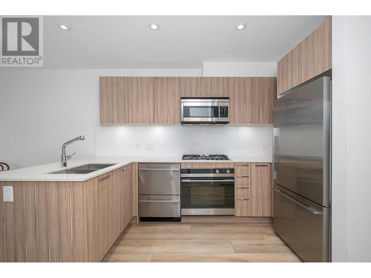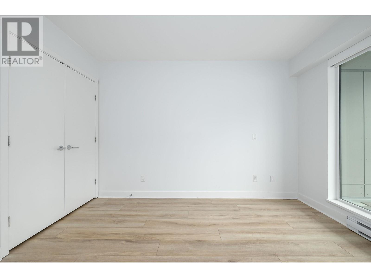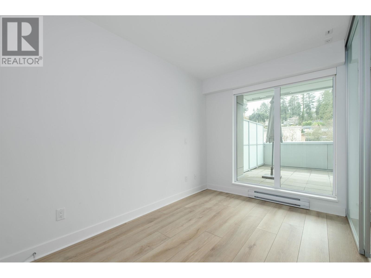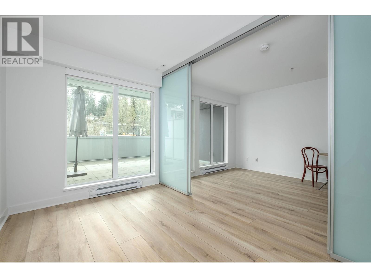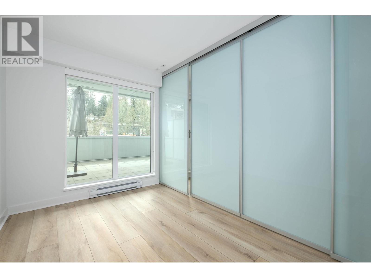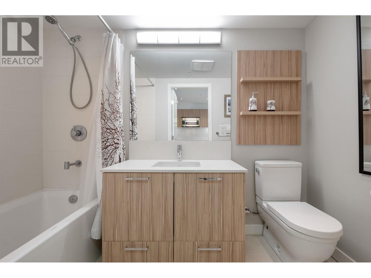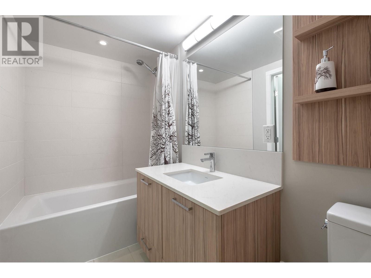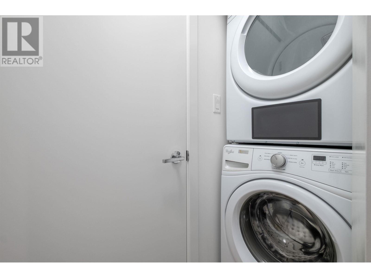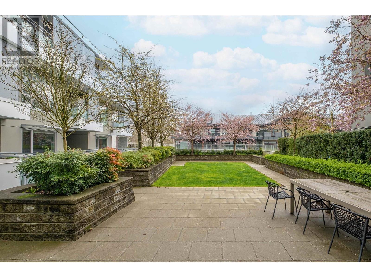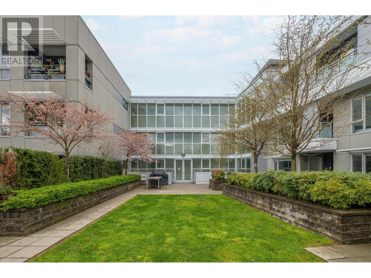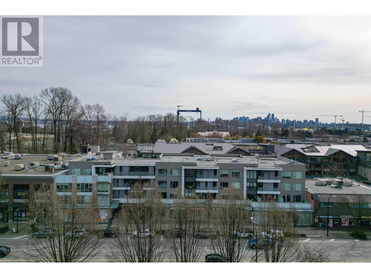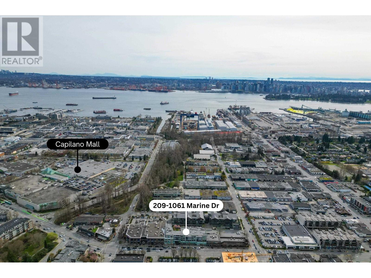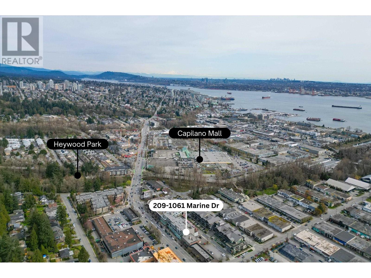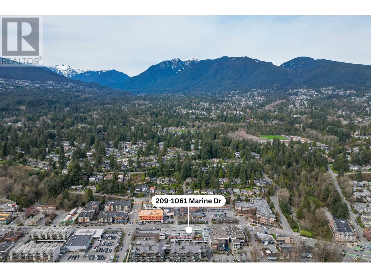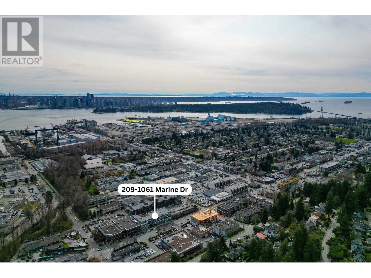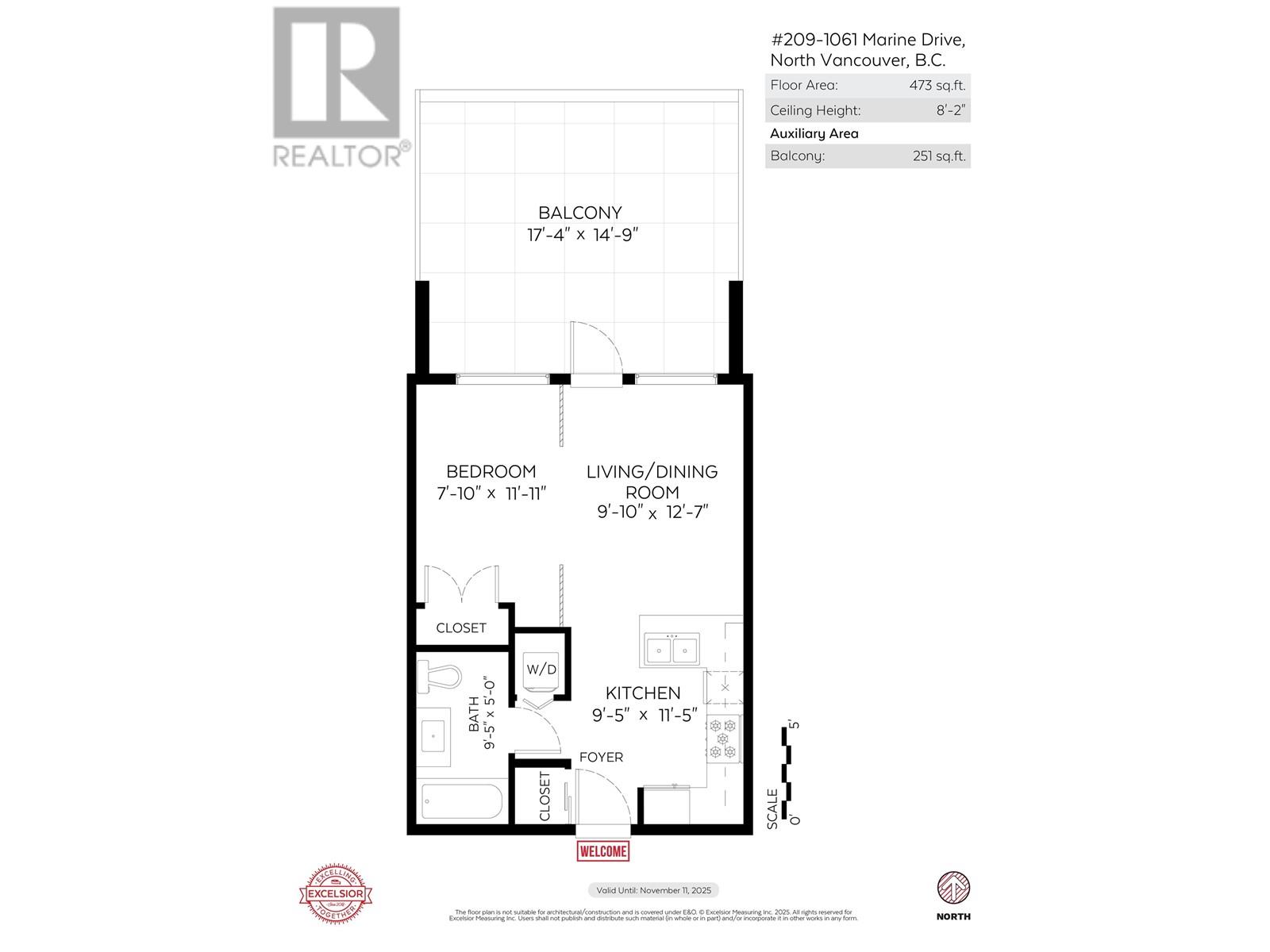Description
Modern 1 bedroom unit with a rare 251 square ft patio in the 2018 built X61 complex! This turn-key, efficient plan enjoys an open kitchen and living featuring all laminate flooring throughout, as well as a chef??s kitchen with stainless steel appliances, 5-burner gas range, 2-drawer dishwasher, & a tiled backsplash. The interior nicely connects to your huge, north facing patio, that??s great for hosting and bbqing, and is partially covered with power and water connections, as well as lots of room for storage. The home is rounded out with a 4 pc bath with soaker tub & tile floor, in suite laundry, & has access to a south facing common terrace with bbq just down the hall. Situated in a very convenient location on Marine Drive, you are steps to Capilano Mall, Heywood Park (great for dogs), & an abundance of transit routes with Rapid Bus outside your door!
General Info
| MLS Listing ID: R2983578 | Bedrooms: 1 | Bathrooms: 1 | Year Built: 2018 |
| Parking: N/A | Heating: Baseboard heaters | Lotsize: 0 | Air Conditioning : N/A |
Amenities/Features
- Central location
- Elevator
