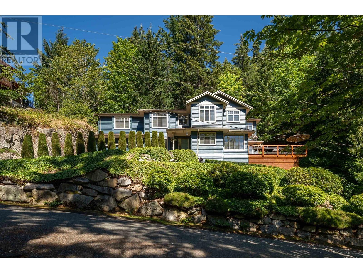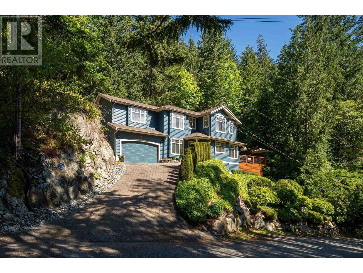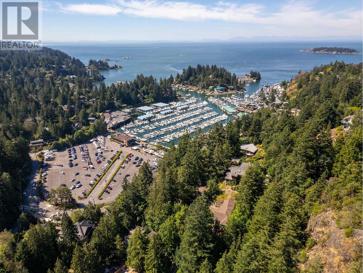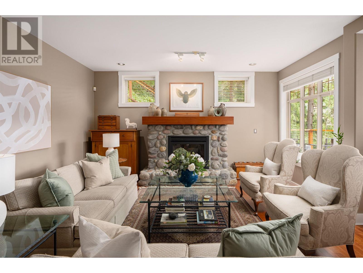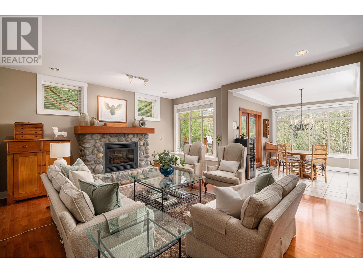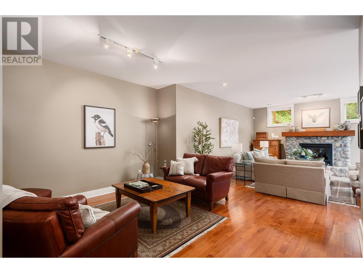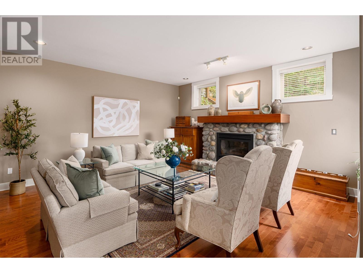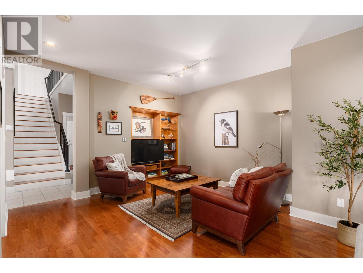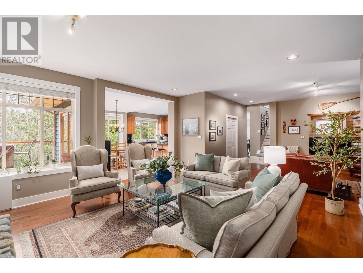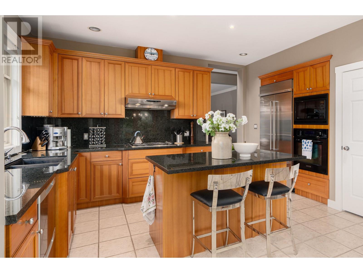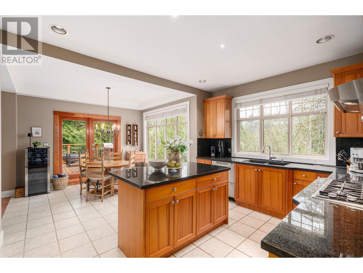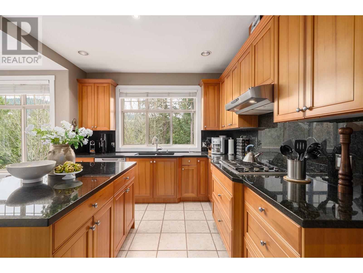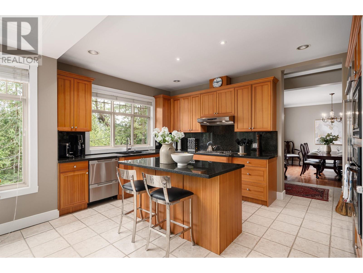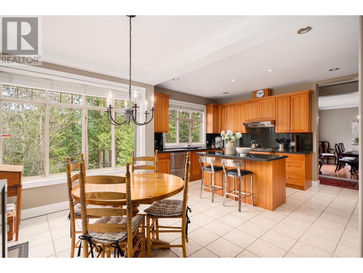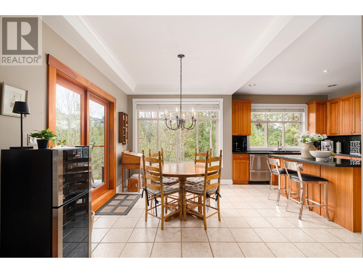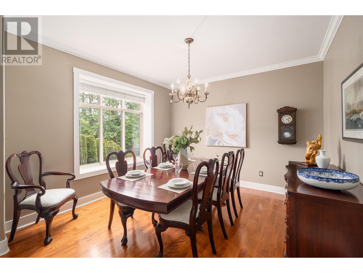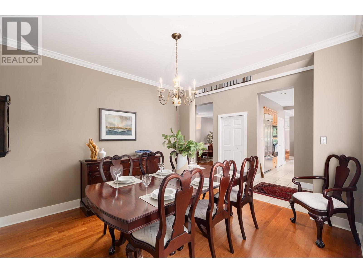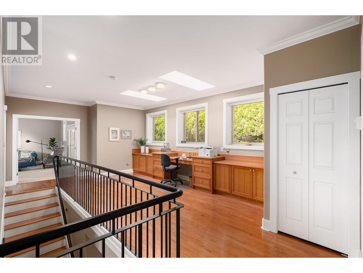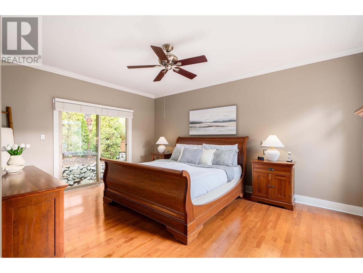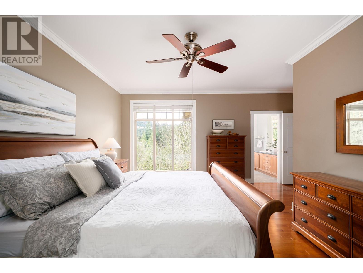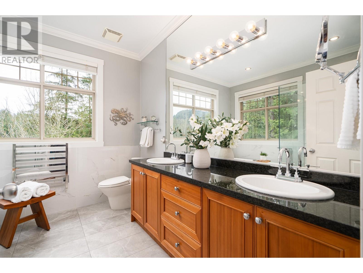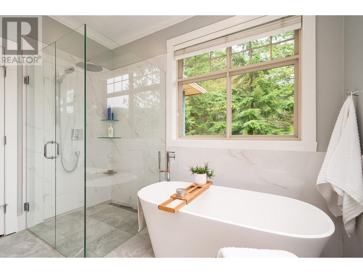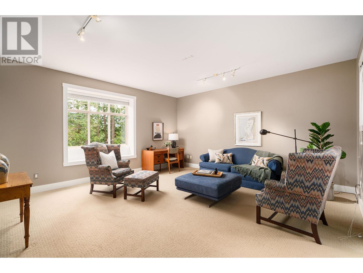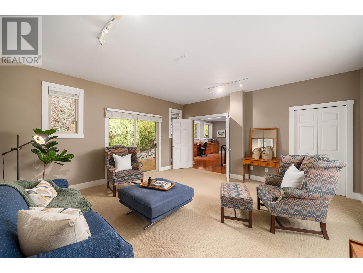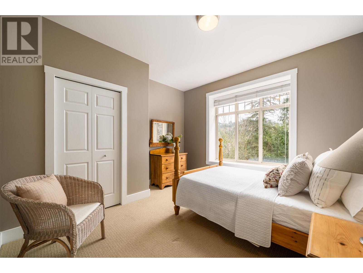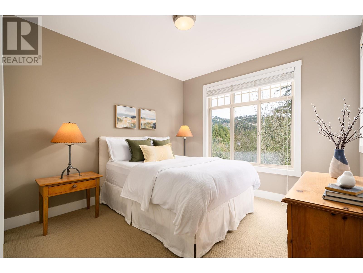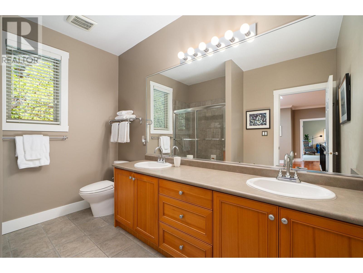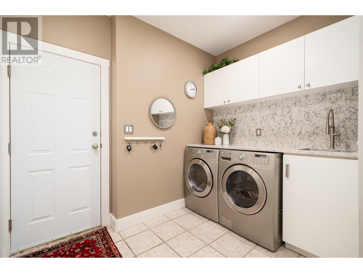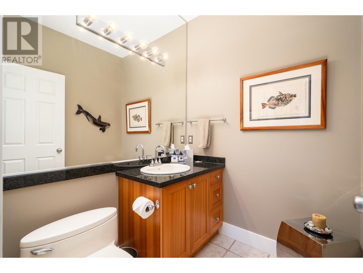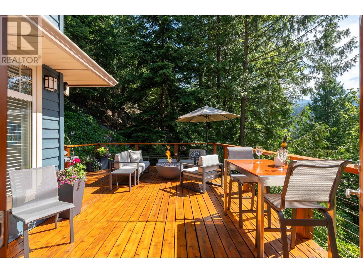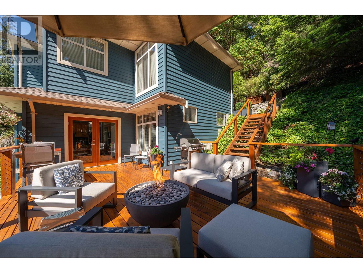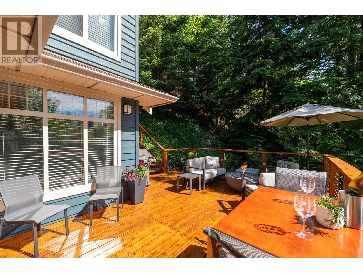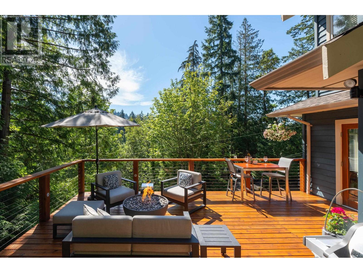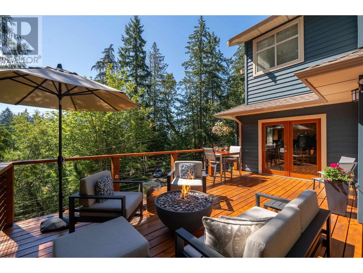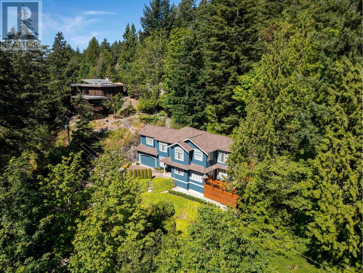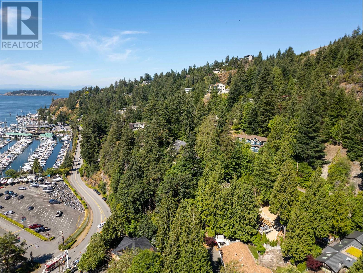Description
Nestled on a private 12,056 sq. ft. lot, this Whistler-inspired 4-bed, 2.5-bath home offers nearly 3,000 sq. ft. of warm, inviting space. One owner, 27 yr. young home, impeccably maintained with many updates. Features include spacious open living areas, a river rock gas fireplace, and a media room, and separate formal dining rm. The kitchen and dining area open to a sunny 360 sq. ft. deck with a fire pit, perfect for entertaining. Upstairs, the primary suite boasts a spa-like ensuite (2022) and walk-in closet. Two bedrooms feature charming window seats, while the fourth can serve as a family room. A built-in office nook adds versatility. Radiant in-floor heating, tankless hot water, and an attached double garage enhance comfort. Backing onto Seaview Trail, this home offers privacy, natural beauty, and easy access to Eagle Harbour Beach, top schools, and parks-an ideal West Coast retreat. Open Sat & Sun 2-4PM
General Info
| MLS Listing ID: R2983857 | Bedrooms: 4 | Bathrooms: 3 | Year Built: 1998 |
| Parking: Garage | Heating: Hot Water, Radiant heat | Lotsize: 12056 sqft | Air Conditioning : N/A |
