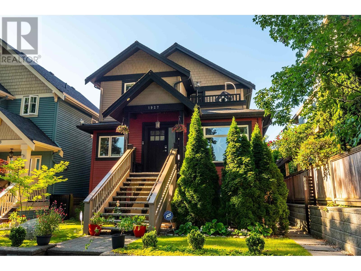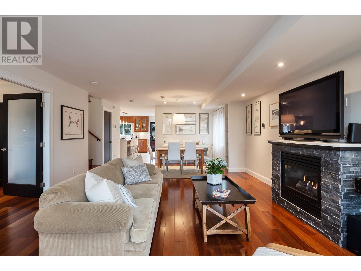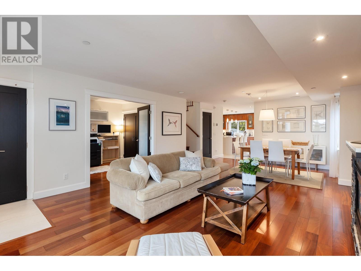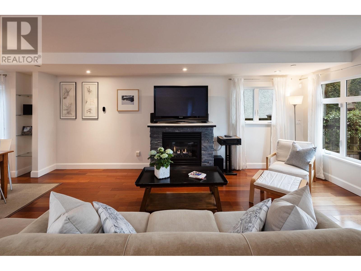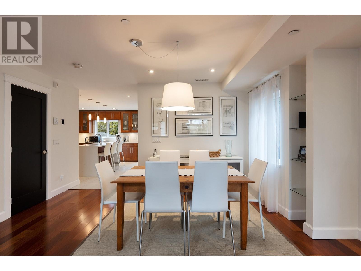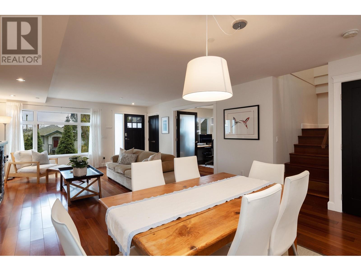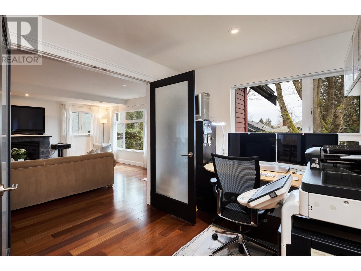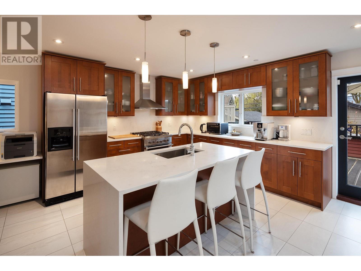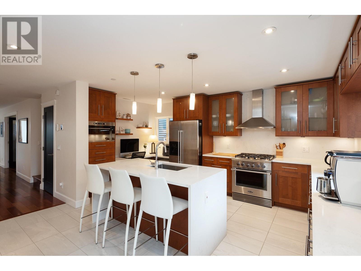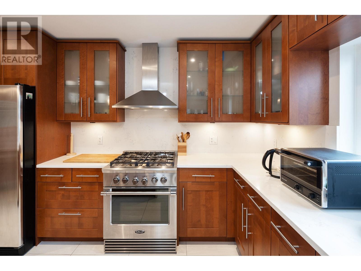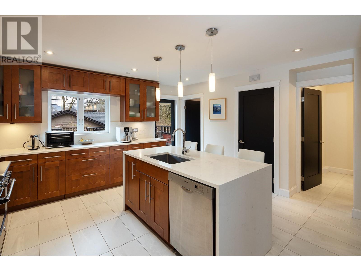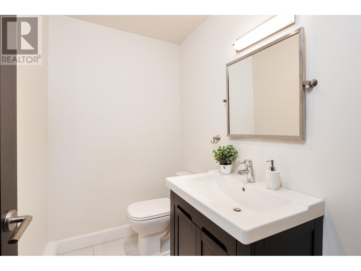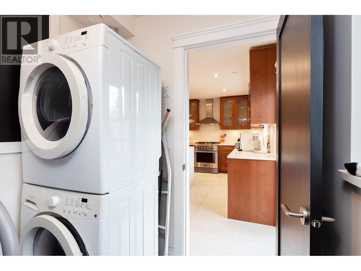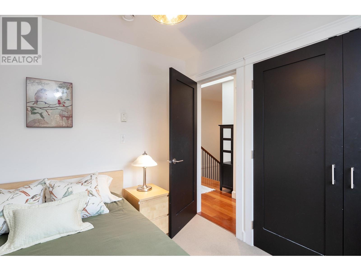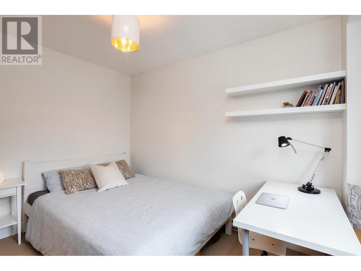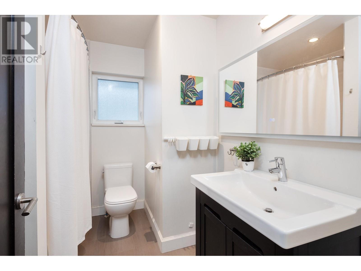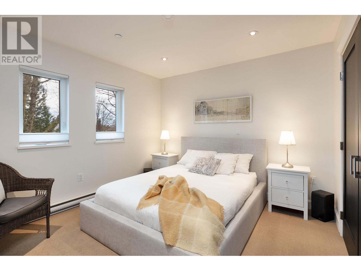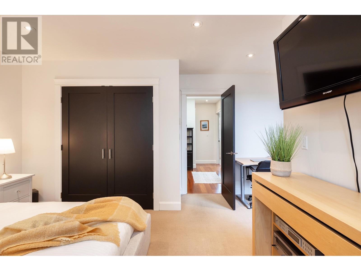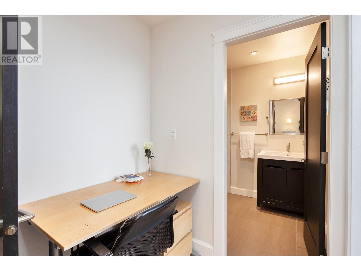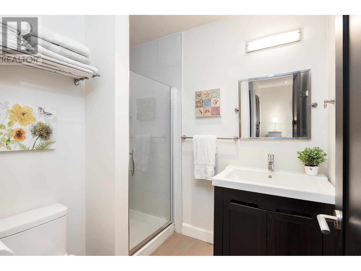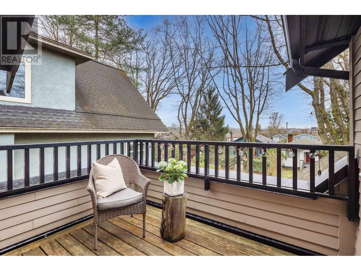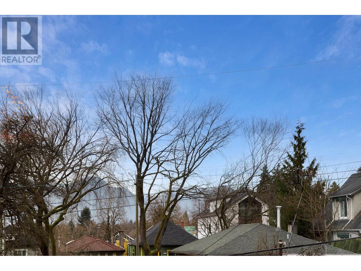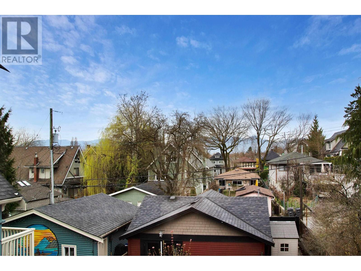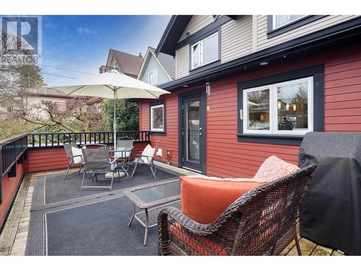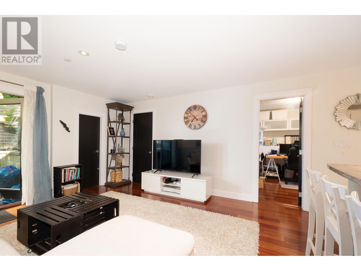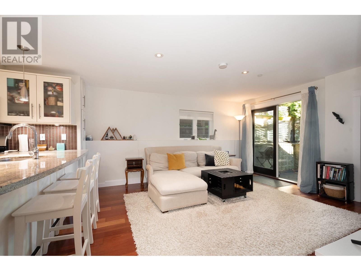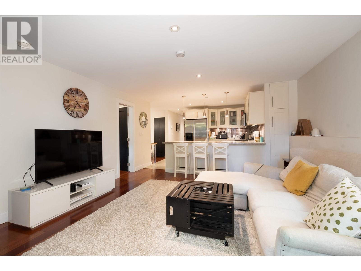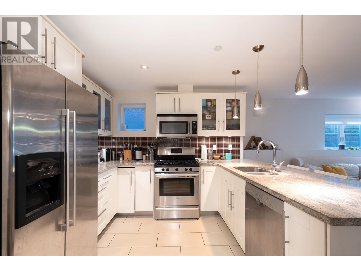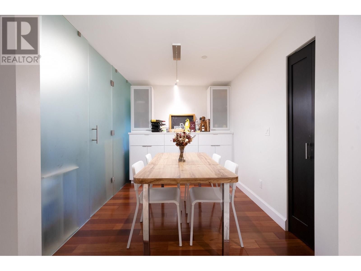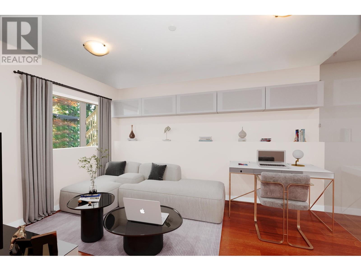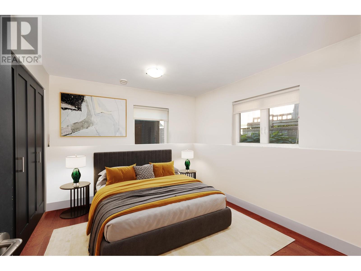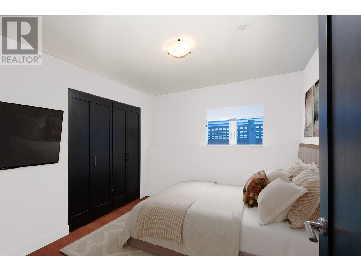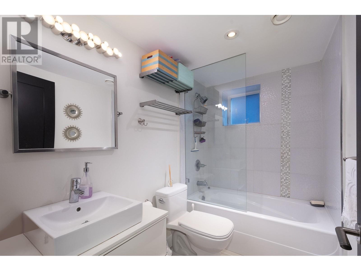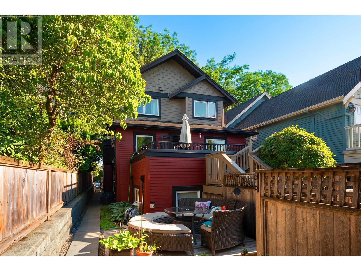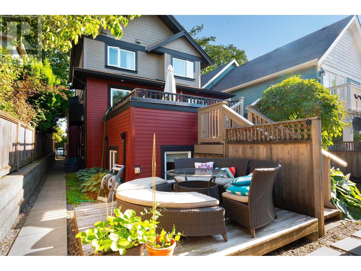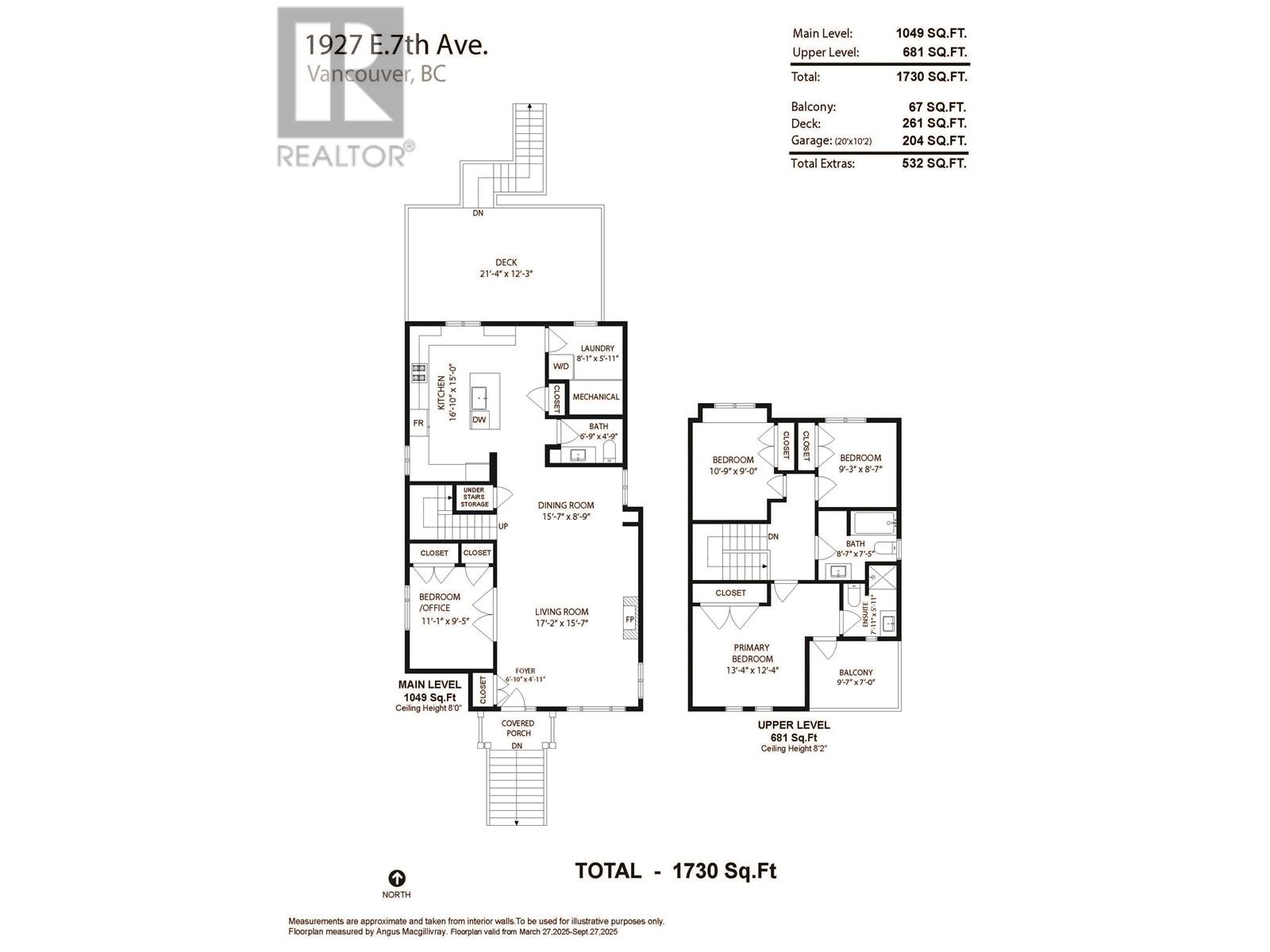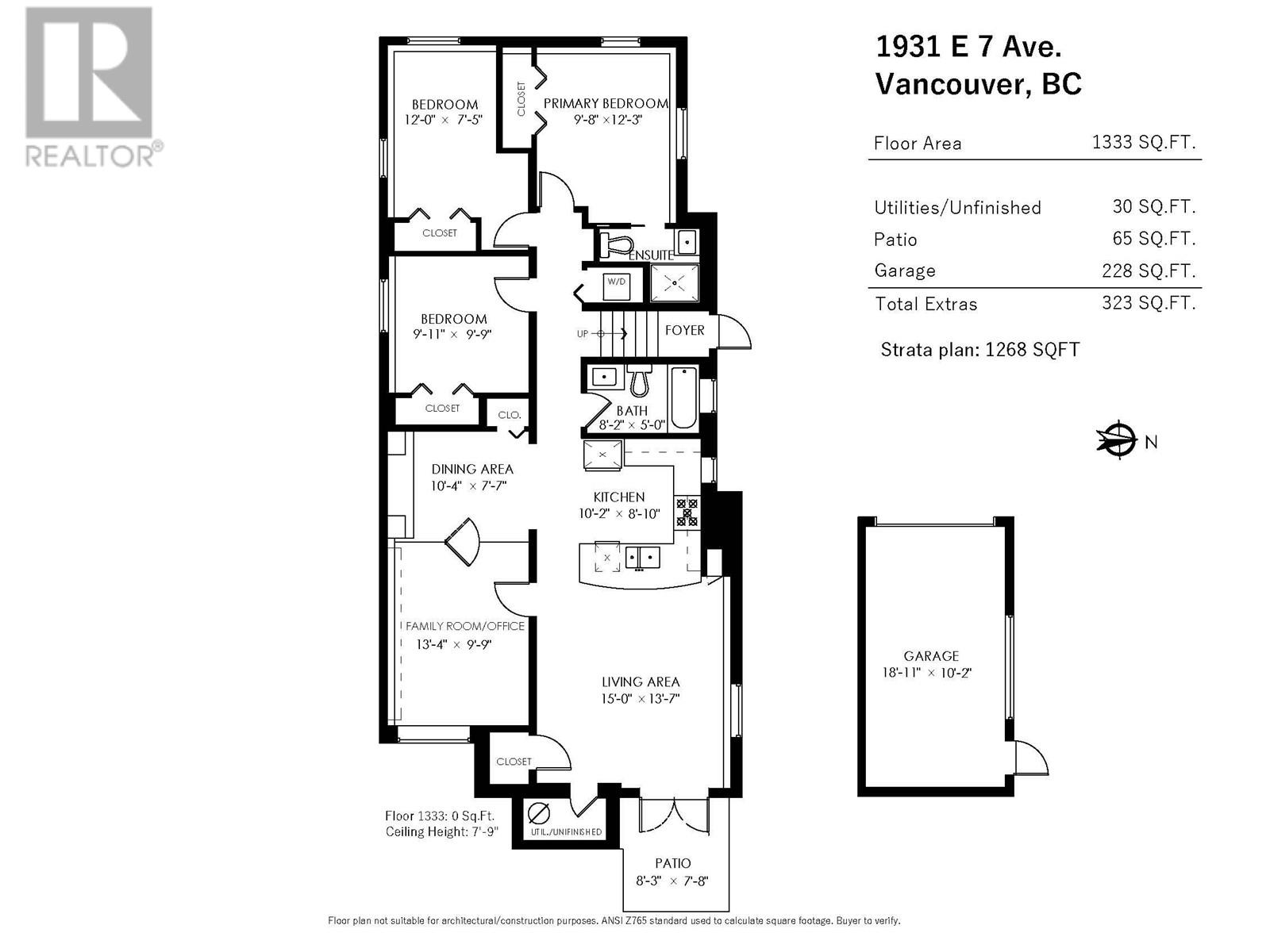Description
Located in popular Commercial Dr neighborhood is this one of a kind jewel offering opportunities for those seeking a quality, dynamic lifestyle together with "OPTIONS" for now or future. This elegant 7 beds, 4.5 baths home w/mountain views is spacious & thoughtfully designed. Wonderful natural light & an open flr plan on main flr includ. a bed/office, 3 beds up & STRATIFIED 4 beds suite (or 3 beds & fam. rm) downstairs - could be sold separately. Fantastic, oversized kitchen with built-in office is a highlight. Huge deck off kitchen + private fenced yard. Double garage w/vaulted ceilings providing options for hobby studio/home office. Walking distance to shops & restaurants, Trout Lake & skytrain. Great schools: Laura Secord Elem w/French immer.& Van Tech Second.**Some photos virtually staged. Open House, Saturday, April 12th, 2-3:30pm.
General Info
| MLS Listing ID: R2983963 | Bedrooms: 7 | Bathrooms: 5 | Year Built: 1910 |
| Parking: Garage | Heating: Hot Water, Radiant heat | Lotsize: 4026 sqft | Air Conditioning : N/A |
| Home Style: N/A | Finished Floor Area: N/A | Fireplaces: Sprinkler System-Fire | Basement: N/A |
Amenities/Features
- Central location
- Private setting
- Treed
