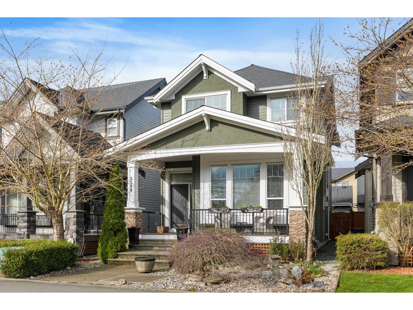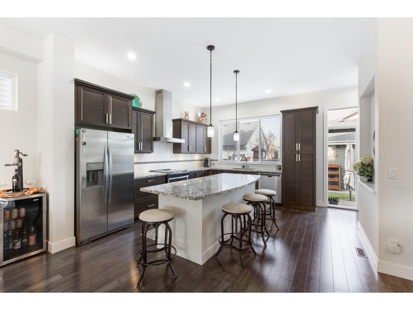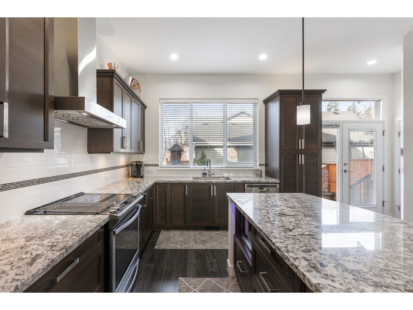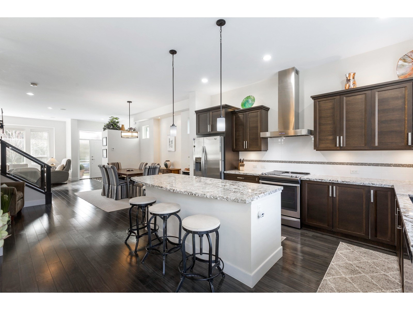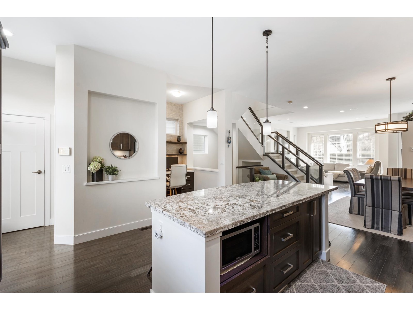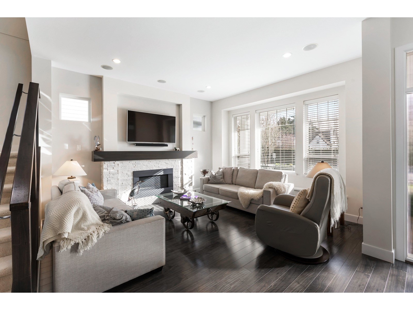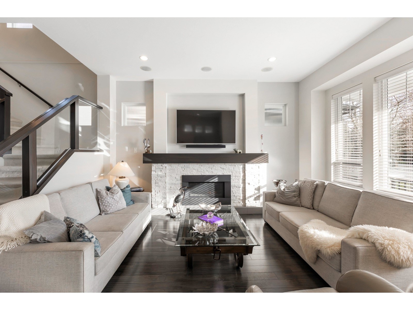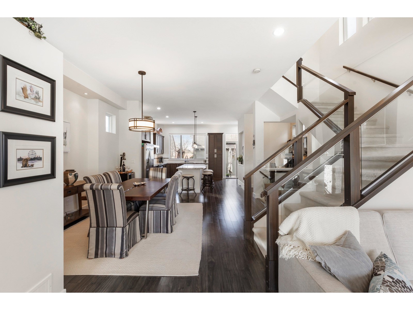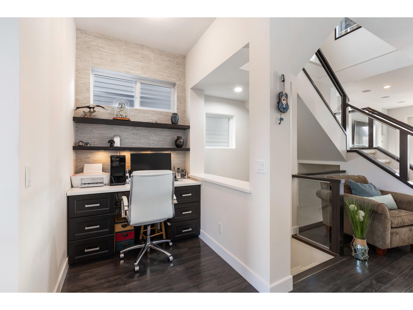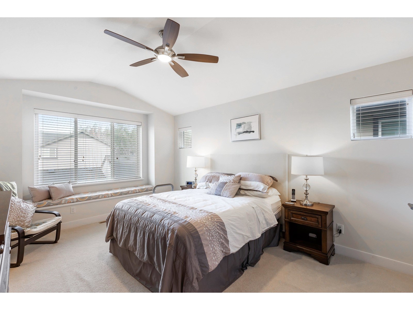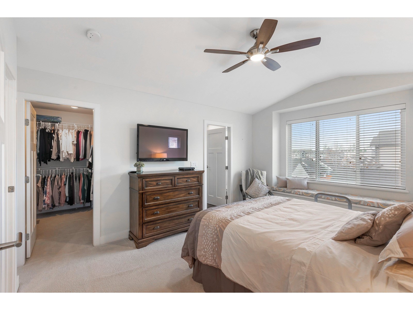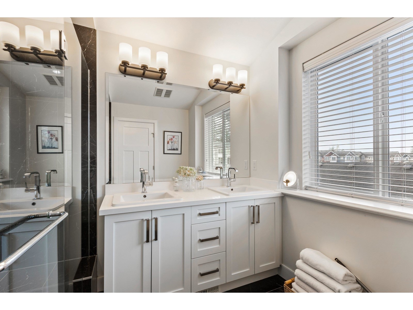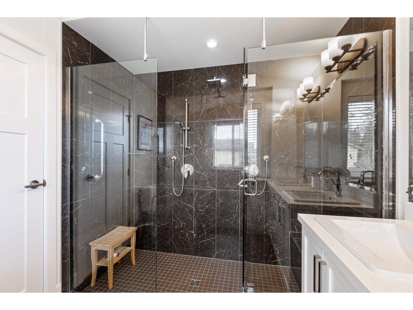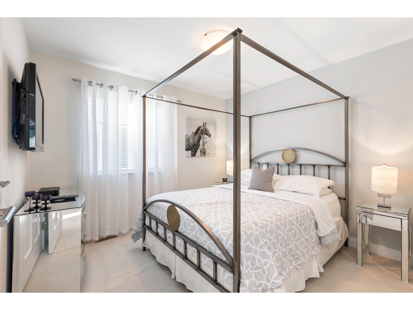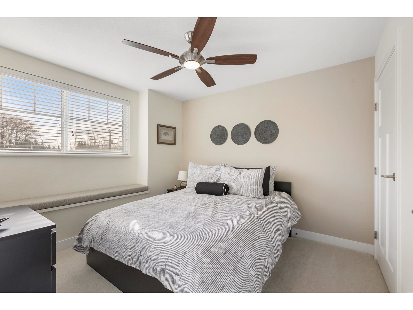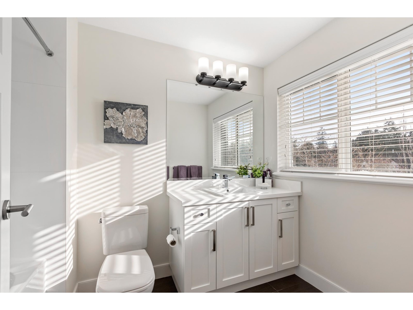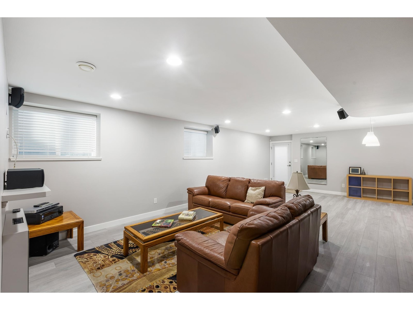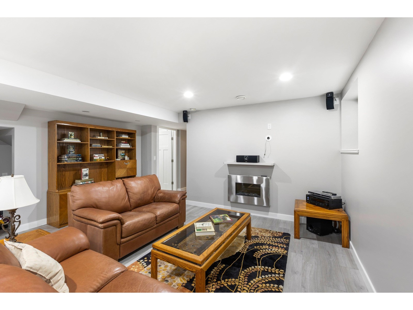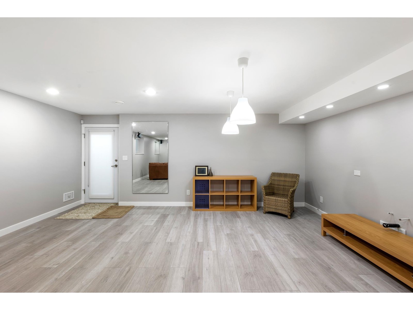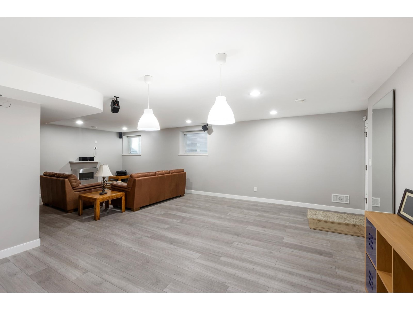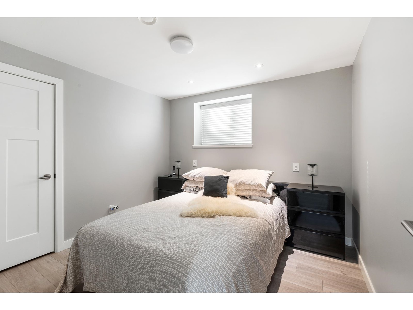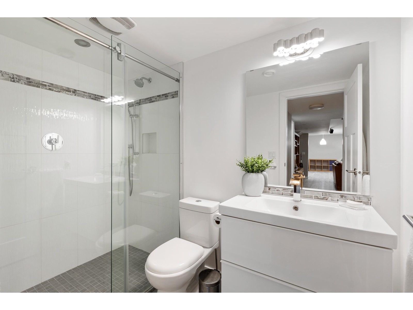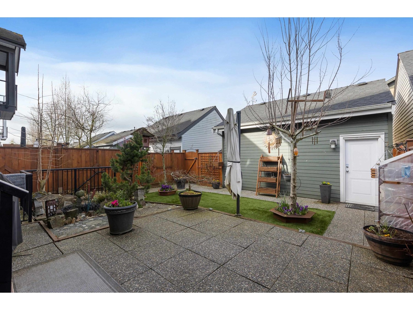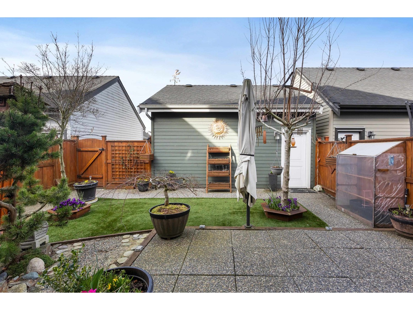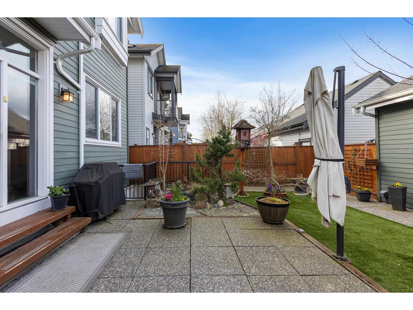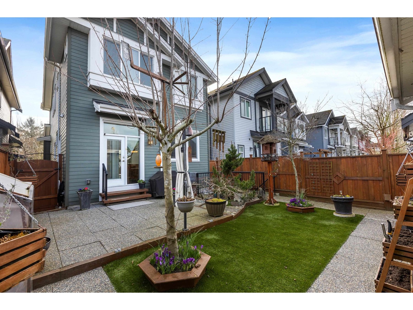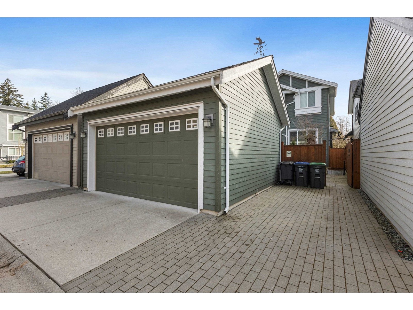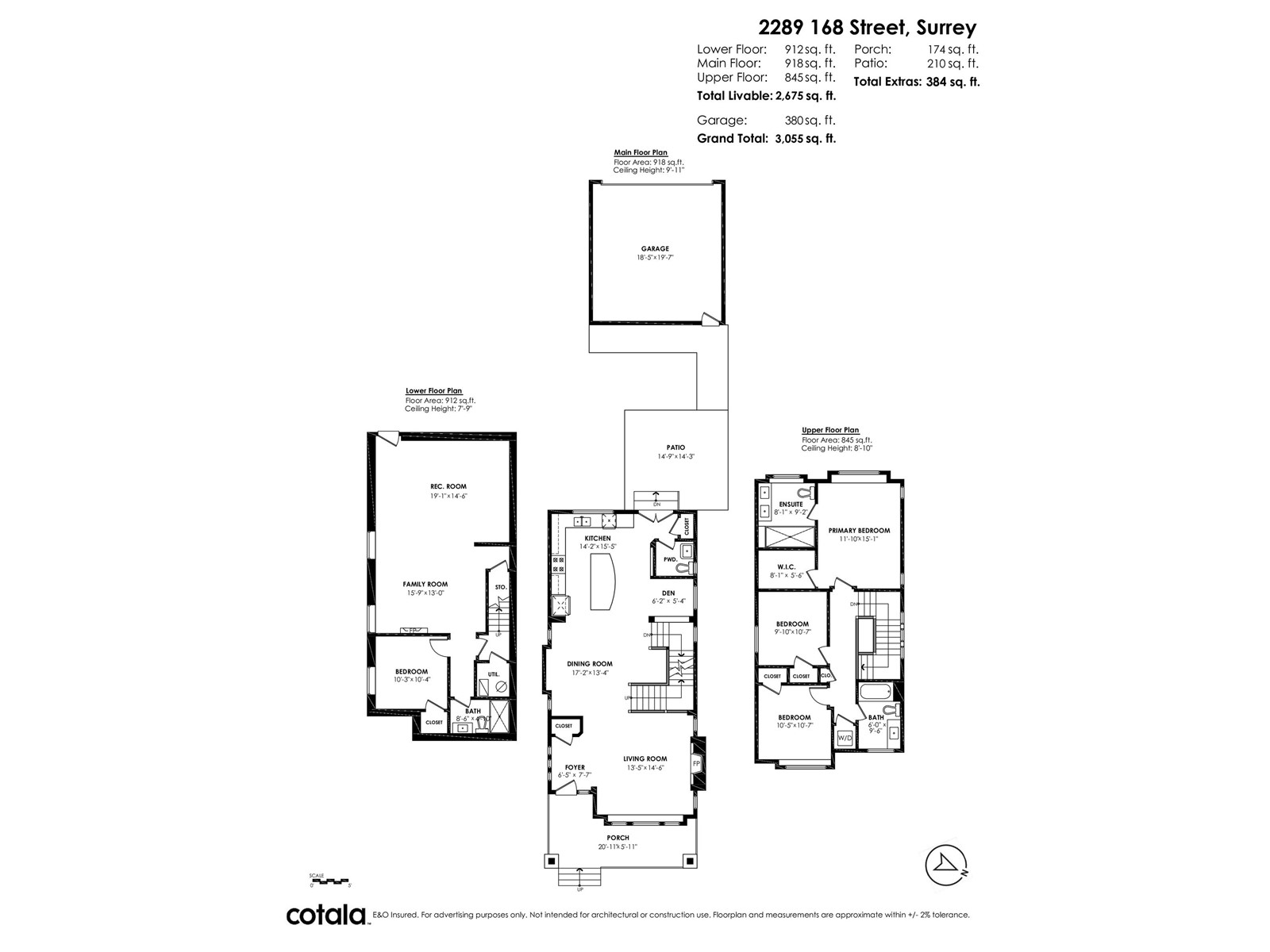Description
This beautifully designed family home offers style, comfort, and convenience. The open-concept main floor is perfect for entertaining, featuring a chef's kitchen with a granite island, stainless steel appliances, trough sink, and pantry. A versatile nook makes an ideal home office or study space. The bright living room boasts a striking stone-surround fireplace, creating a cozy atmosphere. Upstairs, the vaulted landing leads to three bedrooms, including a primary bedroom with a window seat, walk-in closet, and spa-like ensuite with double sinks, quartz countertops, and a large walk-in shower. The basement is roughed in for a 1-bedroom legal suite, with plumbing, electrical, and ducting already in place-ready for your finishing touches. Outside, the west-facing backyard with low-maintenance turf is perfect for relaxing. Located steps from Edgewood Elementary and Grandview Heights Secondary, and minutes from shopping, dining, parks and the Grandview Aquatic Centre.
General Info
| MLS Listing ID: R2984396 | Bedrooms: 4 | Bathrooms: 4 | Year Built: 0 |
| Parking: N/A | Heating: Forced air | Lotsize: 3843 sqft | Air Conditioning : N/A |
| Home Style: N/A | Finished Floor Area: N/A | Fireplaces: N/A | Basement: Full |
