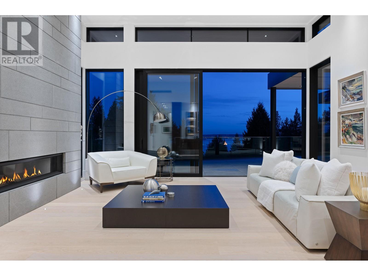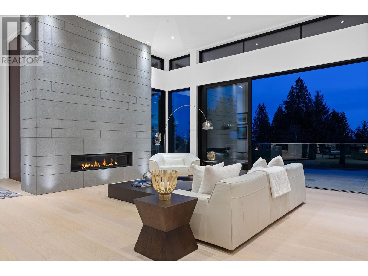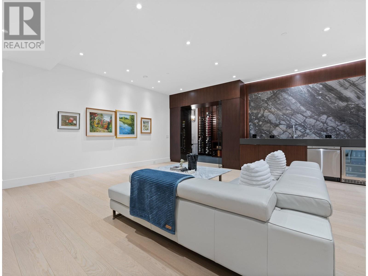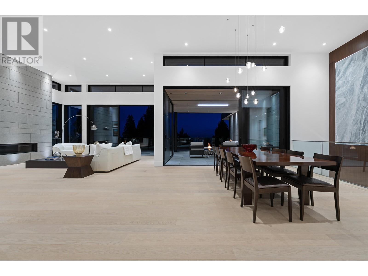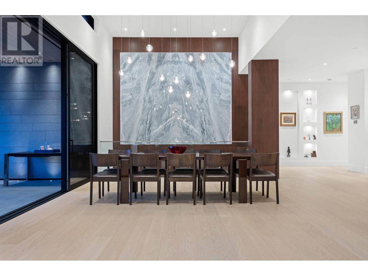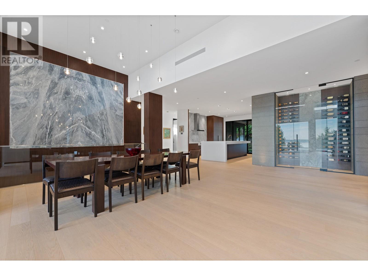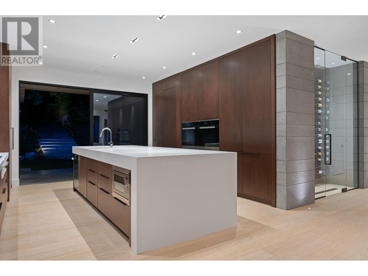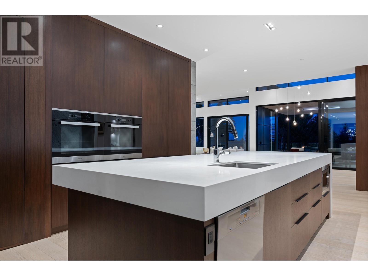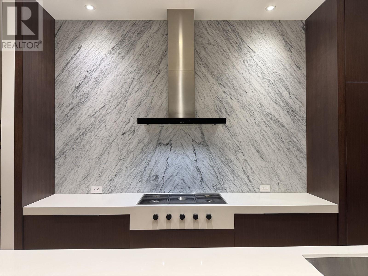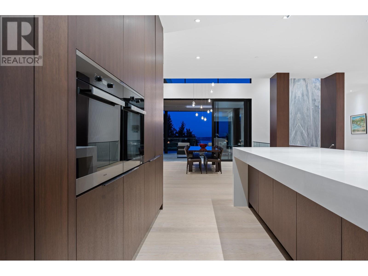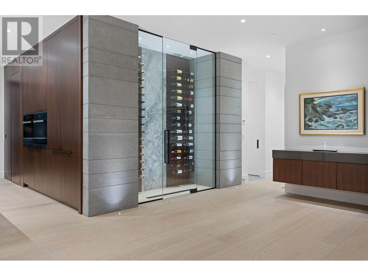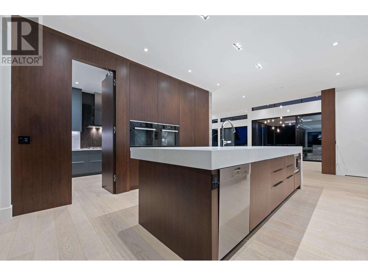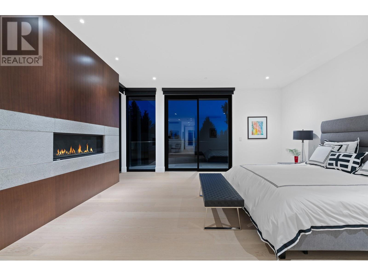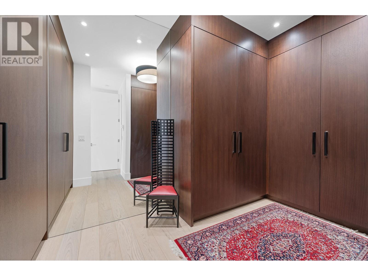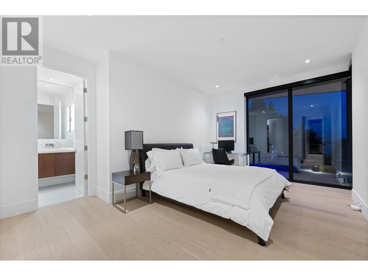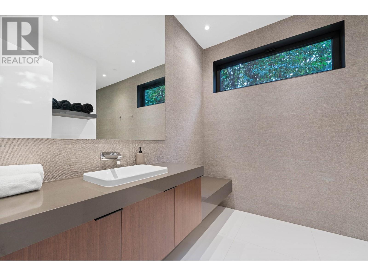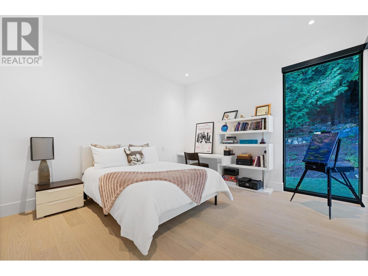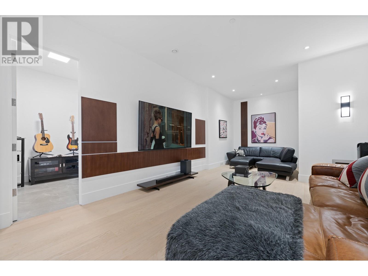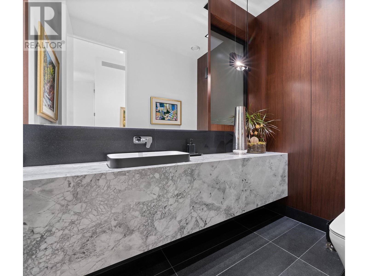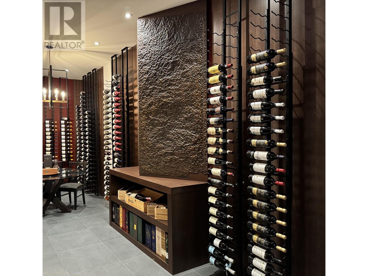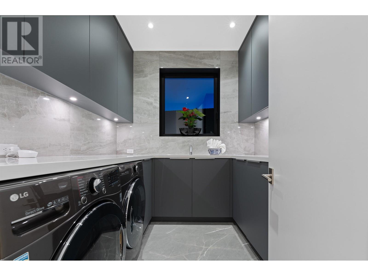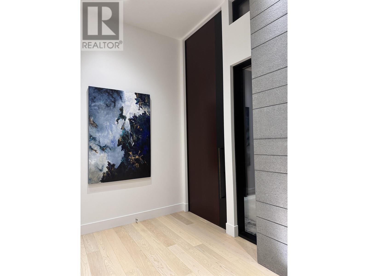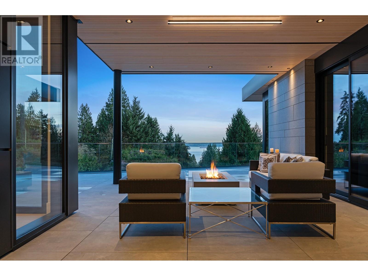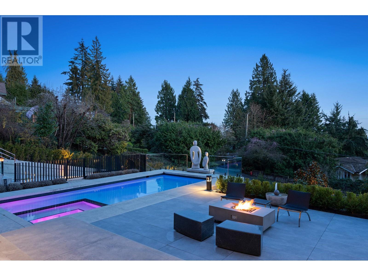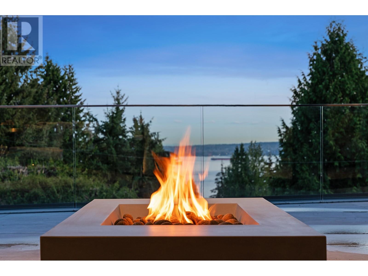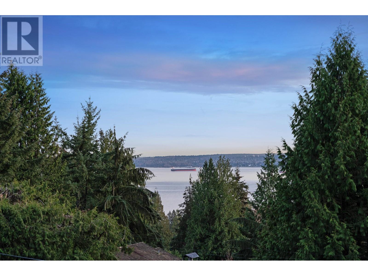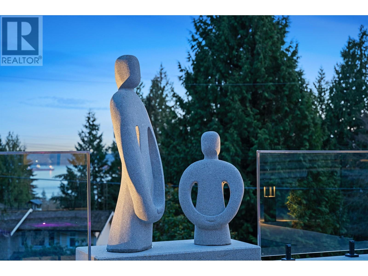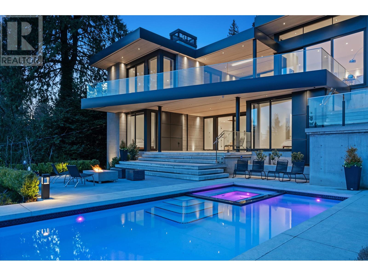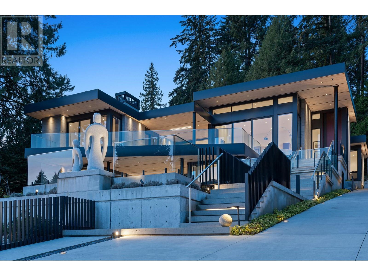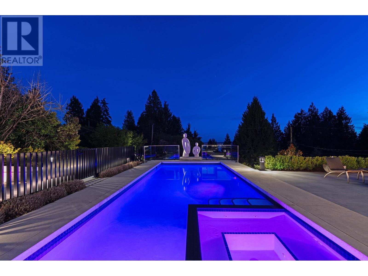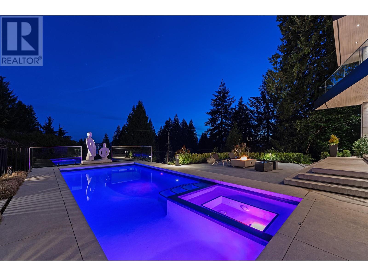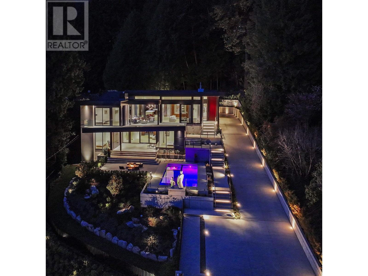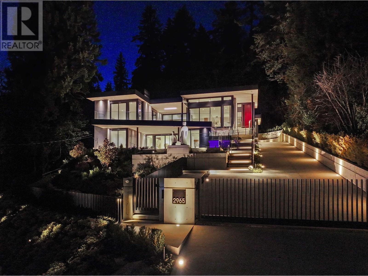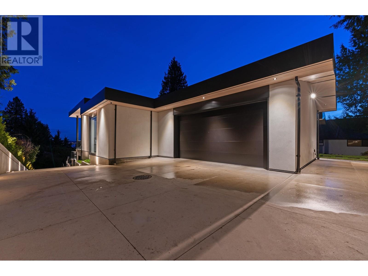Description
Welcome to 2965 Altamont Crescent, West Vancouver where youthful spirit meets SOPHISTICATION. THIS WORLD CLASS ART PIECE designed by renowned Craig Chevalier is injected with innovation and sustainable design, combining drama, functionality and tranquilly to achieve this URBAN OASIS. Created by AWARD WINNING BUILDER GD NIELSEN, positioned on a INCREDIBLY PRIVATE 27,400 square foot lot with incredible CONTEMPORARY living space over 2 PERFECT floors with an open concept main floor as you enter through the 14 foot front door. The indoor to outdoor space is seamless with a stunning swimming pool while the 1000 bottle wine cellar anchors the downstairs living space. Heated driveway with separate boiler, emergency generator, incredible ceiling height, Ponzio Commerical Italian Steel Windows. Lenny Kravitz (yes the one and only) designed the front door handle.
General Info
| MLS Listing ID: R2984436 | Bedrooms: 5 | Bathrooms: 7 | Year Built: 2022 |
| Parking: Garage | Heating: Radiant heat | Lotsize: 27400 sqft | Air Conditioning : N/A |
| Home Style: N/A | Finished Floor Area: N/A | Fireplaces: N/A | Basement: Full (Finished) |

