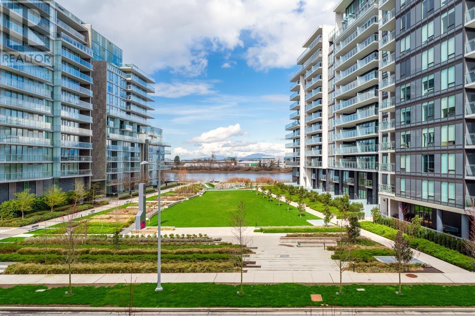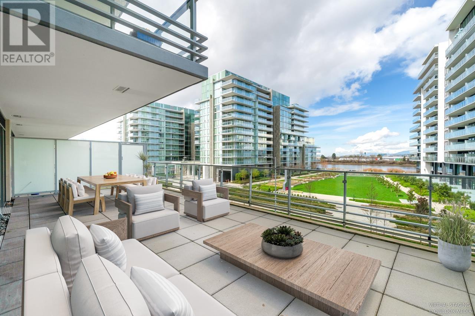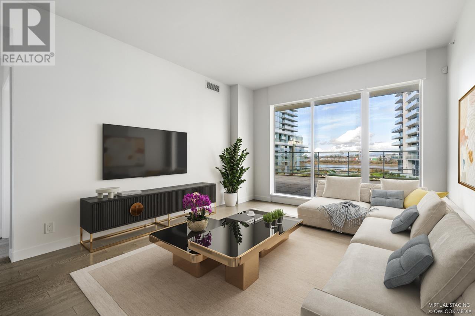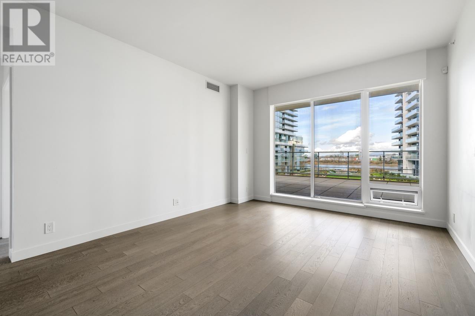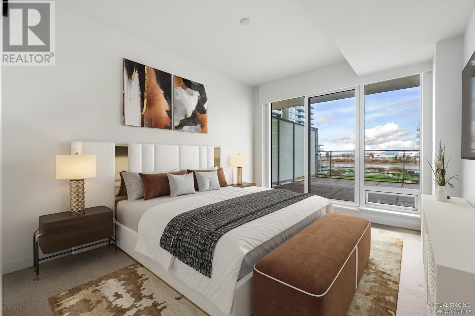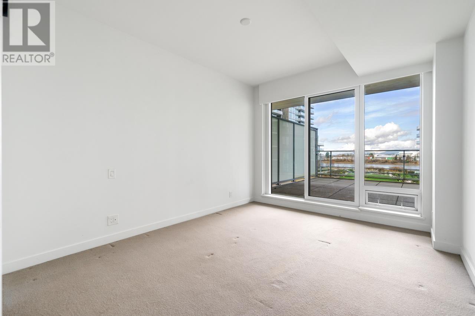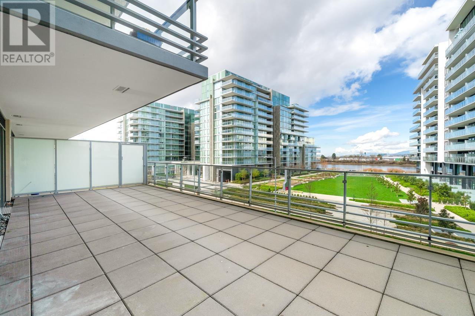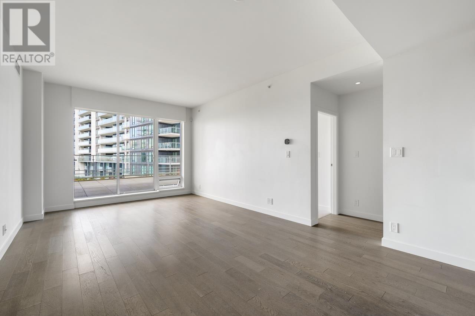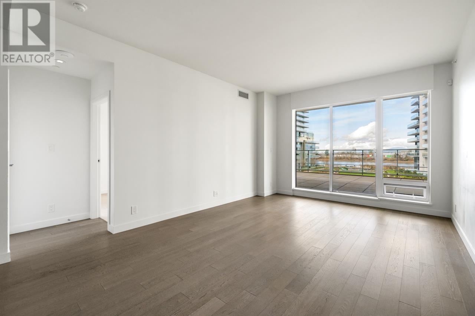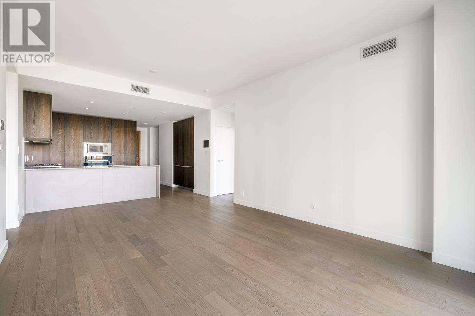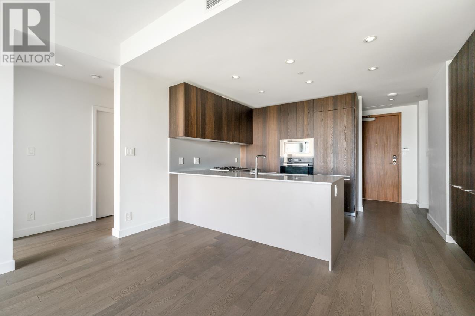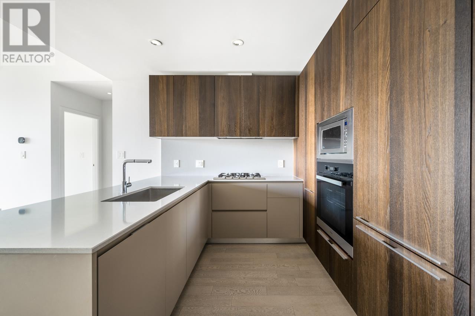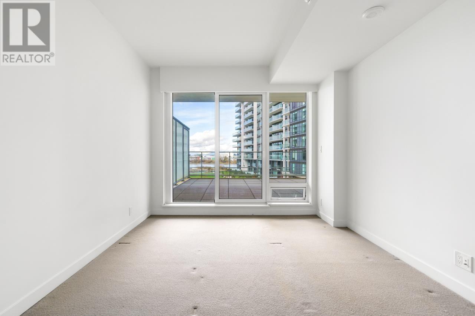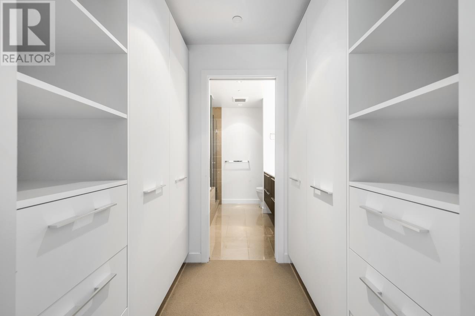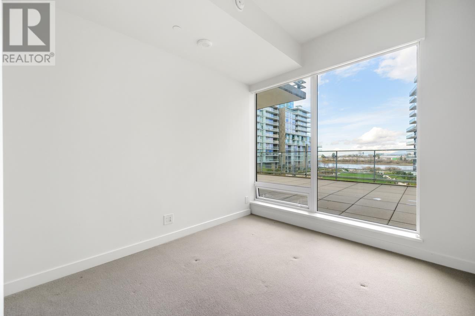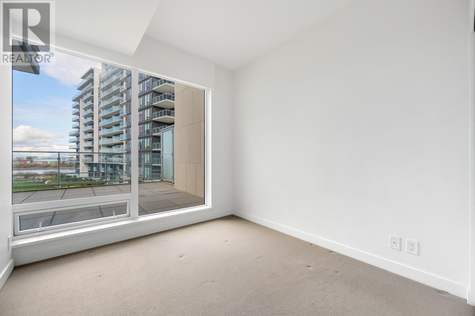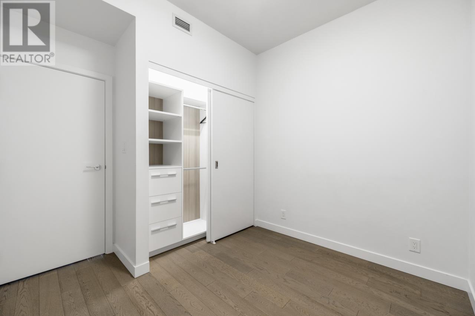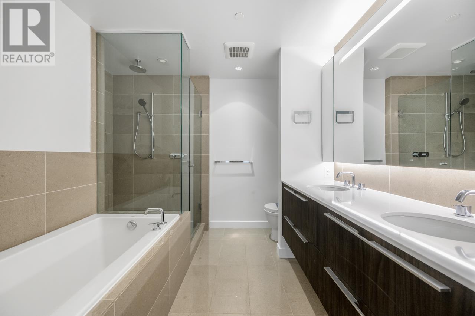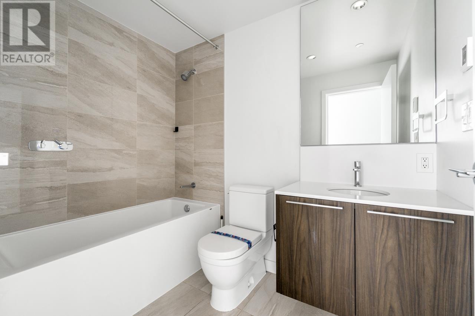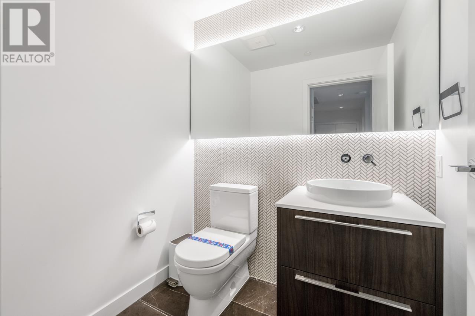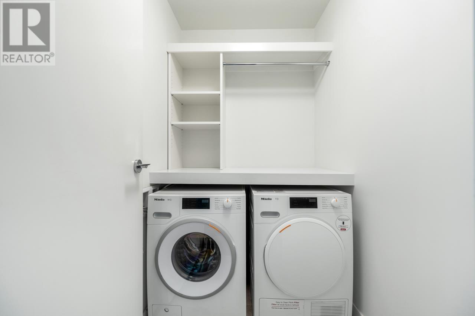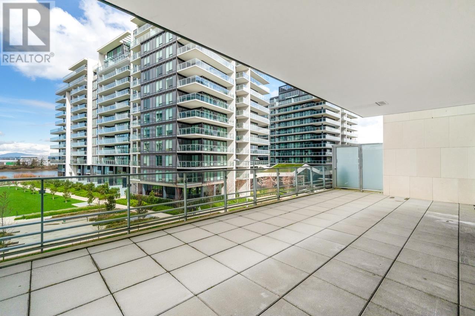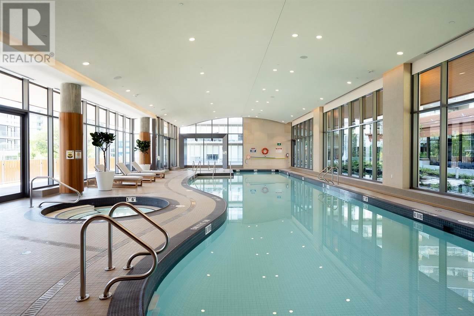Description
Welcome to this TWO BEDROOM plus DEN of 2 RIVER GREEN complex with spectacular Water and Mountain Views and a 250' huge balcony in the most prestigious community of Richmond. The Den with built in closet could also be the third Bedroom of the unit. Proudly developed by ASPAC Developments, this morden design open layout A/C 1280 sq.ft unit features 3 Bathrooms, Miele Appliances, Snaidero Design Cabinetry, Award-Winning Italian Cesar kitchen with Caesarstone Countertops, and Plank Wood Hardwood floor. This waterfront property come with the 1 parking and 1 locker, overlooking a fantastic large green park right across from the street. Resort style premium amenities include 24/7 Concierge services, club house, indoor swimming pool, hot tub, steam/sauna, gym, piano room and theatre room. Open house Saturday&Sunday April 5,6 (2-4pm).
General Info
| MLS Listing ID: R2984585 | Bedrooms: 2 | Bathrooms: 3 | Year Built: 2021 |
| Parking: N/A | Heating: Heat Pump, Radiant heat | Lotsize: 0 | Air Conditioning : Air Conditioned |
| Home Style: N/A | Finished Floor Area: N/A | Fireplaces: Security system, Smoke Detectors, Sprinkler System-Fire | Basement: N/A |
Amenities/Features
- Central location
