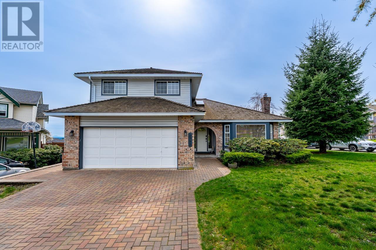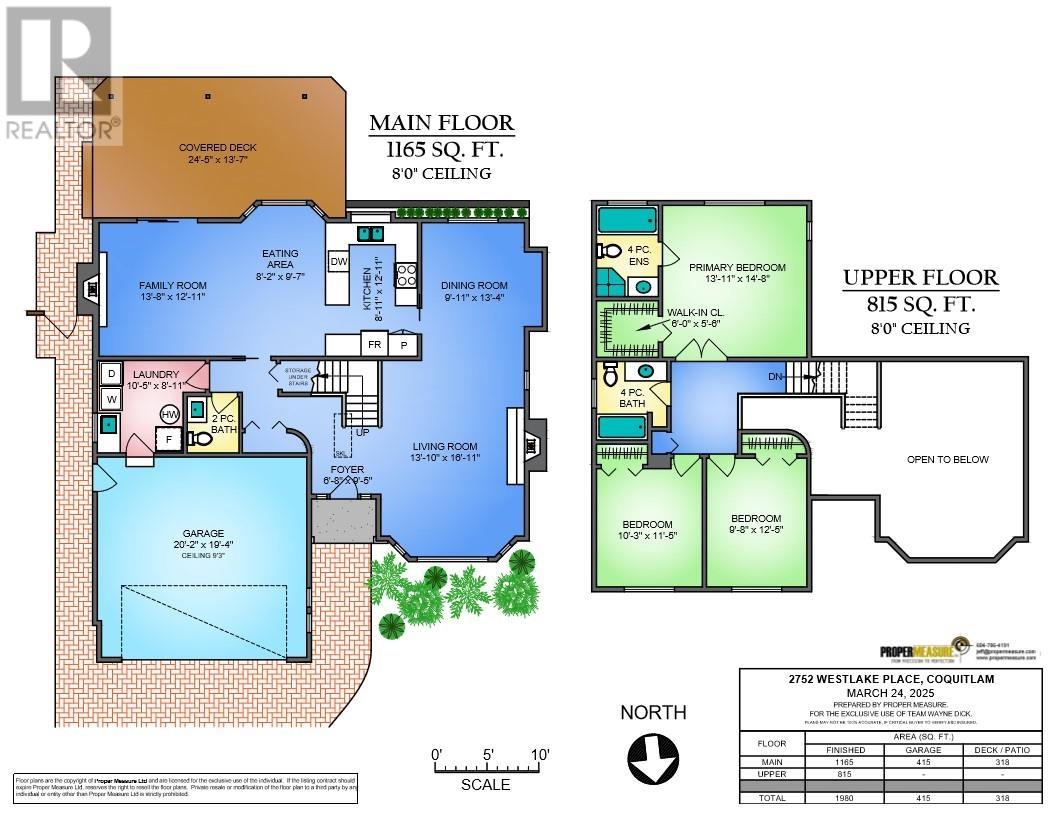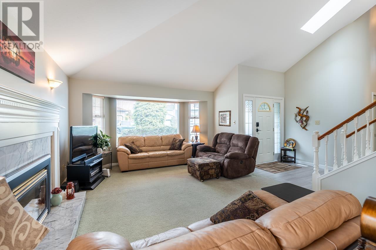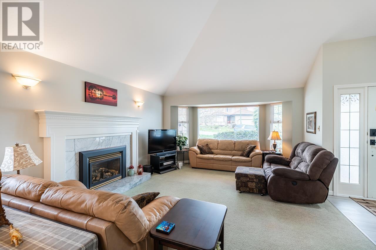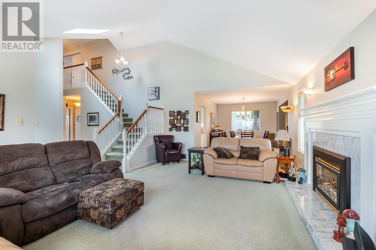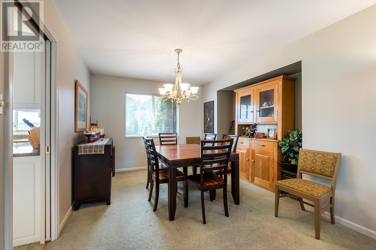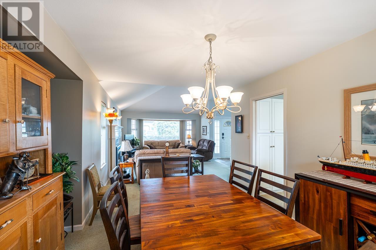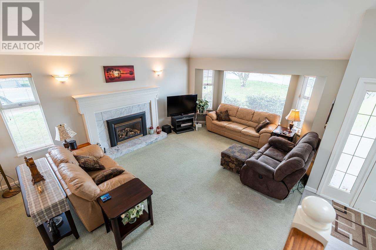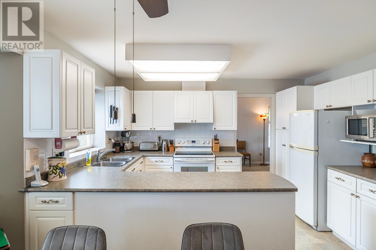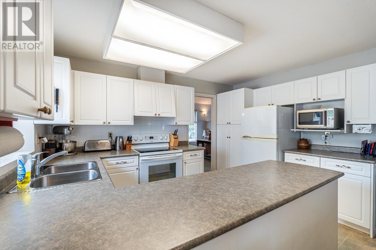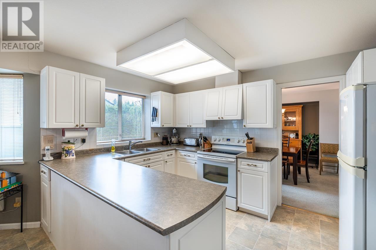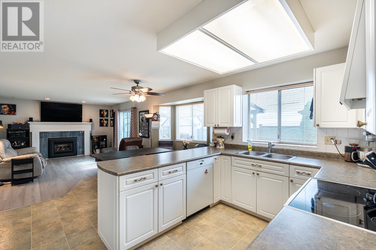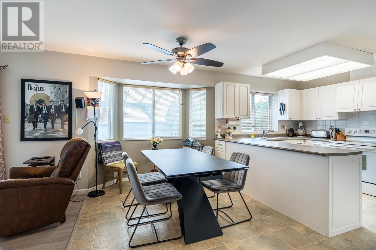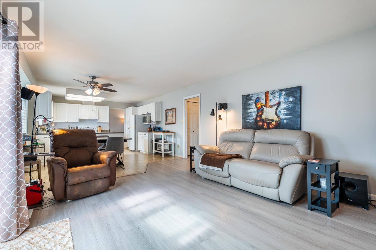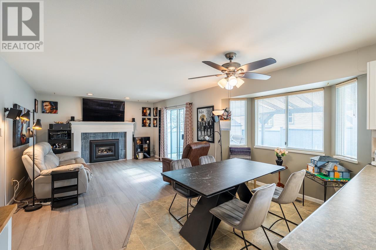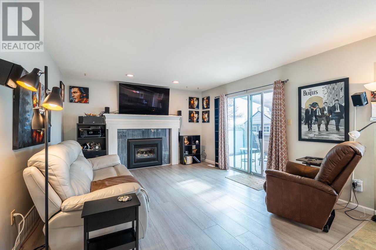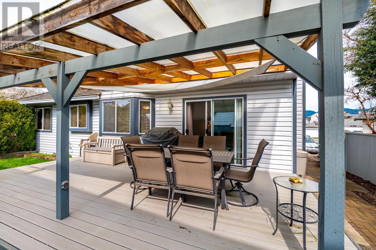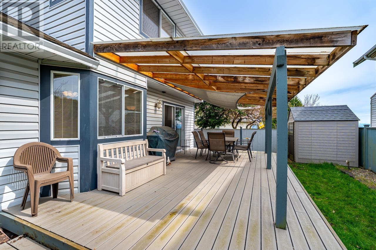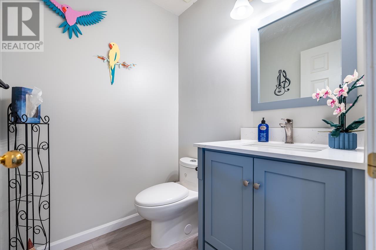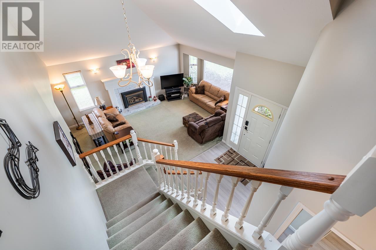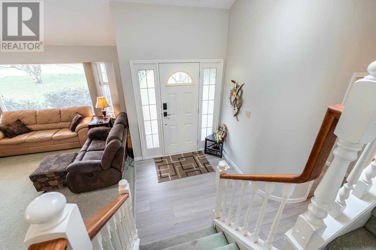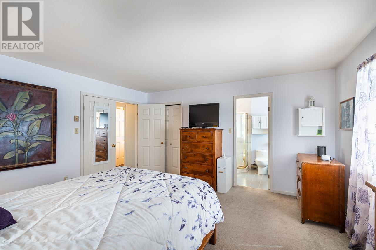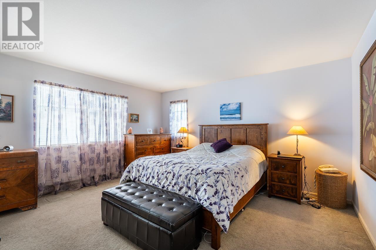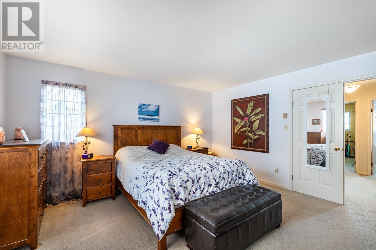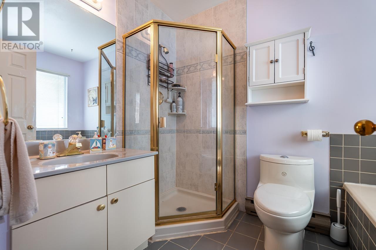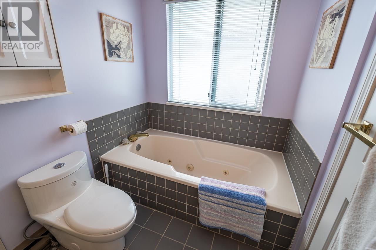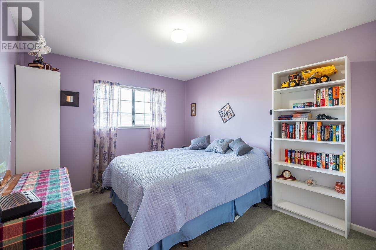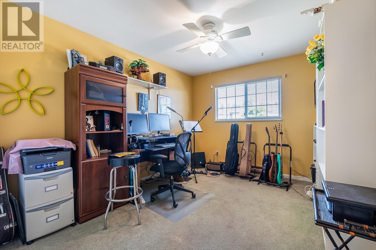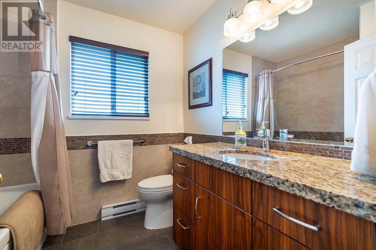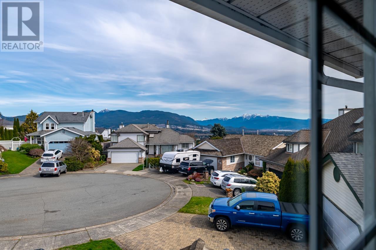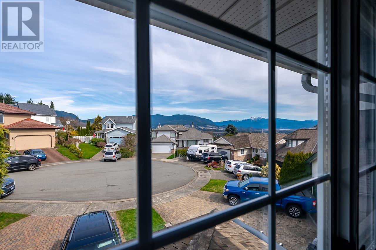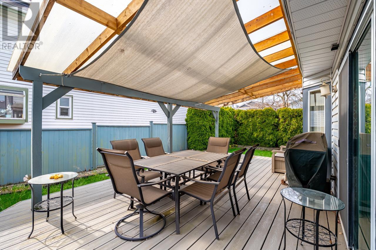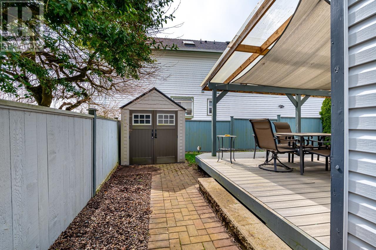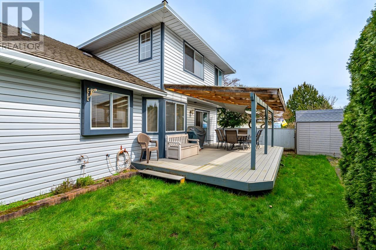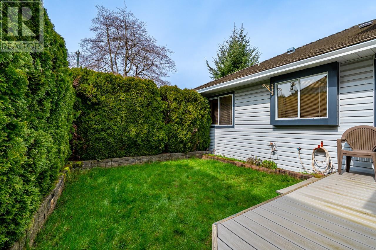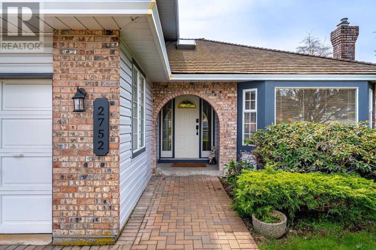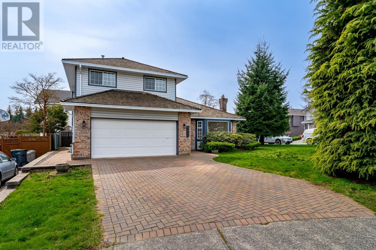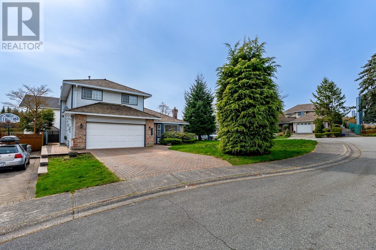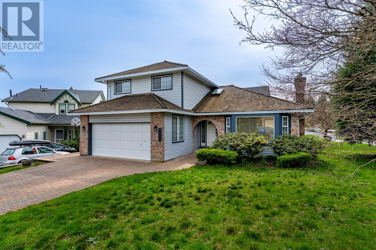Description
Location! Location! Prime quiet cul-de-sac at the top of River Heights. Large private corner lot with view of Mt. Baker. Large foyer entry. Formal living room with vaulted ceilings gas fireplace and dining room, that flows seamlessly into the open concept kitchen, eating area and family room. The family room opens to covered deck and fully fenced backyard. Good size laundry/mud room & two pc bath completes the main floor. The second-floor features three spacious bedrooms and two full baths. Primary with double doors, walk in closet and ensuite with separate tub and shower. Features include cedar shake roof, high efficacy furnace, updated retaining walls, deck and driveway. Just minutes from Mundy Park, Riverview Park Elementary and in the coveted Charles Best catchment area! Yard could be made larger by extending the fence closer to the street and to the front of the house similar to the house across the street.
General Info
| MLS Listing ID: R2984736 | Bedrooms: 3 | Bathrooms: 3 | Year Built: 1987 |
| Parking: Garage | Heating: N/A | Lotsize: 5801 sqft | Air Conditioning : N/A |
| Home Style: N/A | Finished Floor Area: N/A | Fireplaces: N/A | Basement: Crawl space (Unknown) |
Amenities/Features
- Central location
- Cul-de-sac
